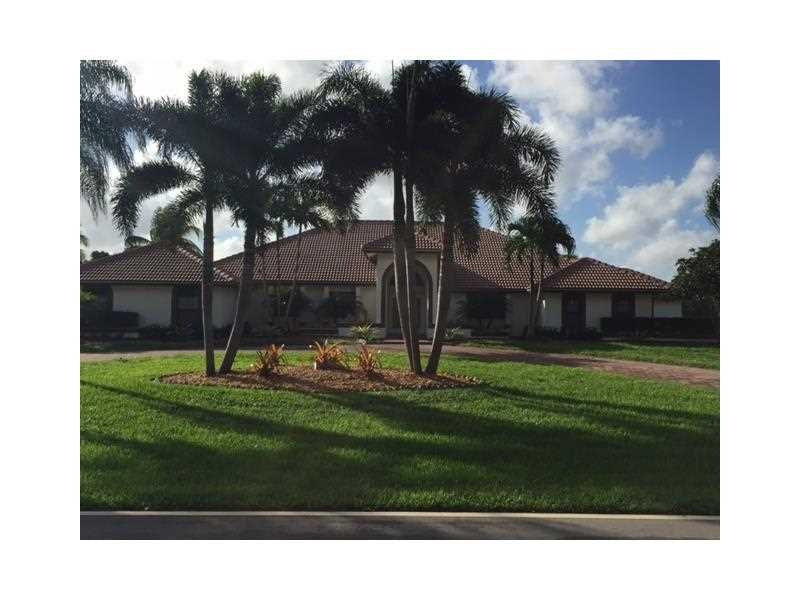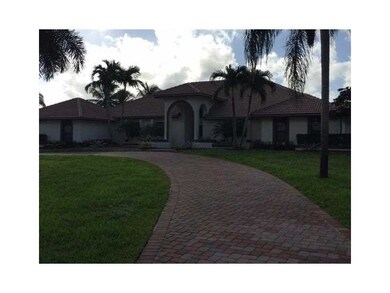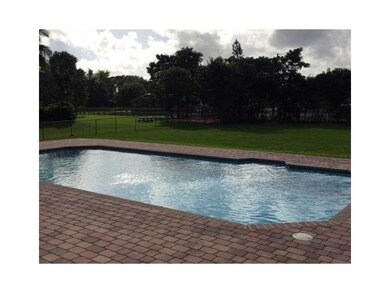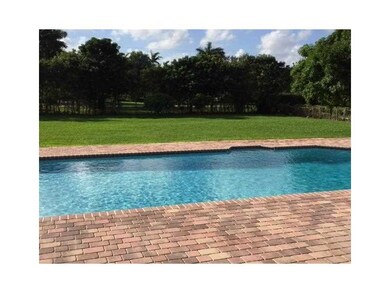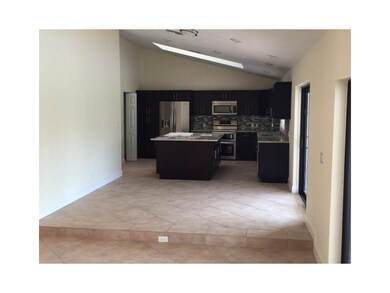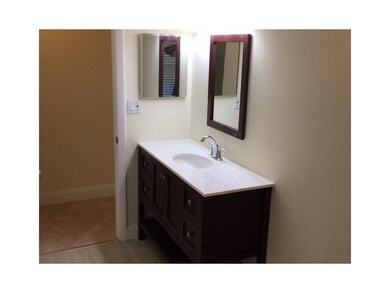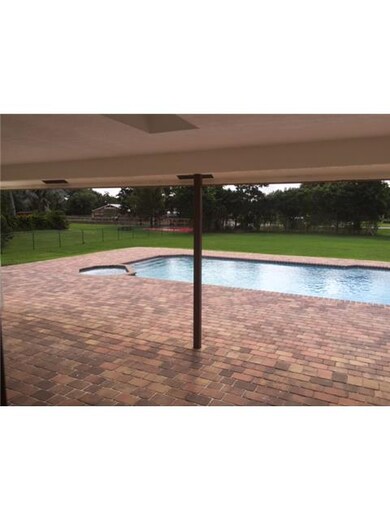
11850 SW 26th St Davie, FL 33325
Flamingo Groves NeighborhoodHighlights
- In Ground Pool
- Atrium Room
- Marble Flooring
- Western High School Rated A-
- Vaulted Ceiling
- No HOA
About This Home
As of February 2016Magnificant Davie Estate. 4 Bedroom 3.5 Bath. Over 4000 sq-ft. Completely remodeled home. Gourmet kitchen, new roof, impact windows and doors. Too many extras. Over one acre of land in highly sought after Flamingo Groves in Davie.Owner wants to sell. Brin g offers, Lets make a deal. Will not last, priced to sell.Call listing agent for inquaries. Easy to show, on lock box
Last Agent to Sell the Property
REO ASSET PRESERVATION
Florida Capital Realty License #0661039 Listed on: 12/03/2015

Home Details
Home Type
- Single Family
Est. Annual Taxes
- $9,162
Year Built
- Built in 1990
Lot Details
- North Facing Home
- Fenced
Parking
- 2 Car Garage
- Automatic Garage Door Opener
- Circular Driveway
- Paver Block
- Open Parking
Home Design
- Barrel Roof Shape
- Concrete Block And Stucco Construction
Interior Spaces
- 4,098 Sq Ft Home
- 1-Story Property
- Vaulted Ceiling
- Skylights
- Family Room
- Atrium Room
- High Impact Door
Kitchen
- Electric Range
- Microwave
- Dishwasher
- Trash Compactor
- Disposal
Flooring
- Marble
- Ceramic Tile
Bedrooms and Bathrooms
- 4 Bedrooms
- Split Bedroom Floorplan
Laundry
- Laundry in Utility Room
- Laundry Tub
- Washer and Dryer Hookup
Outdoor Features
- In Ground Pool
- Exterior Lighting
Utilities
- Central Heating and Cooling System
- Electric Water Heater
- Septic Tank
Community Details
- No Home Owners Association
- Flamingo Groves 10 52 B E Subdivision
Listing and Financial Details
- Assessor Parcel Number 504024010013
Ownership History
Purchase Details
Home Financials for this Owner
Home Financials are based on the most recent Mortgage that was taken out on this home.Purchase Details
Home Financials for this Owner
Home Financials are based on the most recent Mortgage that was taken out on this home.Purchase Details
Purchase Details
Home Financials for this Owner
Home Financials are based on the most recent Mortgage that was taken out on this home.Purchase Details
Home Financials for this Owner
Home Financials are based on the most recent Mortgage that was taken out on this home.Purchase Details
Purchase Details
Similar Homes in the area
Home Values in the Area
Average Home Value in this Area
Purchase History
| Date | Type | Sale Price | Title Company |
|---|---|---|---|
| Warranty Deed | $760,000 | Attorney | |
| Special Warranty Deed | $462,500 | Attorney | |
| Trustee Deed | $2,100 | None Available | |
| Interfamily Deed Transfer | -- | Unity Title & Escrow Inc | |
| Warranty Deed | $800,000 | Unity Title & Escrow Inc | |
| Warranty Deed | $322,000 | -- | |
| Deed | $217,100 | -- | |
| Warranty Deed | $41,564 | -- |
Mortgage History
| Date | Status | Loan Amount | Loan Type |
|---|---|---|---|
| Open | $608,000 | New Conventional | |
| Previous Owner | $200,000 | Unknown | |
| Previous Owner | $417,000 | Purchase Money Mortgage | |
| Previous Owner | $343,000 | Stand Alone Second | |
| Previous Owner | $270,000 | Credit Line Revolving | |
| Previous Owner | $177,200 | Credit Line Revolving | |
| Previous Owner | $322,738 | Unknown | |
| Previous Owner | $322,600 | New Conventional | |
| Previous Owner | $305,900 | New Conventional |
Property History
| Date | Event | Price | Change | Sq Ft Price |
|---|---|---|---|---|
| 07/10/2025 07/10/25 | Price Changed | $1,499,999 | -5.7% | $366 / Sq Ft |
| 07/07/2025 07/07/25 | Price Changed | $1,590,000 | -3.6% | $388 / Sq Ft |
| 06/12/2025 06/12/25 | Price Changed | $1,649,000 | -5.7% | $402 / Sq Ft |
| 03/01/2025 03/01/25 | For Sale | $1,749,000 | +130.1% | $427 / Sq Ft |
| 02/18/2016 02/18/16 | Sold | $760,000 | -4.9% | $185 / Sq Ft |
| 01/13/2016 01/13/16 | Pending | -- | -- | -- |
| 12/03/2015 12/03/15 | For Sale | $799,000 | +72.8% | $195 / Sq Ft |
| 02/13/2015 02/13/15 | Sold | $462,500 | -1.6% | $133 / Sq Ft |
| 01/14/2015 01/14/15 | Pending | -- | -- | -- |
| 11/15/2014 11/15/14 | For Sale | $469,900 | -- | $135 / Sq Ft |
Tax History Compared to Growth
Tax History
| Year | Tax Paid | Tax Assessment Tax Assessment Total Assessment is a certain percentage of the fair market value that is determined by local assessors to be the total taxable value of land and additions on the property. | Land | Improvement |
|---|---|---|---|---|
| 2025 | $14,594 | $756,690 | -- | -- |
| 2024 | $14,335 | $735,370 | -- | -- |
| 2023 | $14,335 | $713,960 | $0 | $0 |
| 2022 | $13,602 | $693,170 | $0 | $0 |
| 2021 | $13,211 | $672,990 | $0 | $0 |
| 2020 | $13,057 | $663,700 | $0 | $0 |
| 2019 | $12,759 | $648,780 | $0 | $0 |
| 2018 | $12,394 | $636,690 | $125,450 | $511,240 |
| 2017 | $12,250 | $626,220 | $0 | $0 |
| 2016 | $13,083 | $615,750 | $0 | $0 |
| 2015 | $12,341 | $561,860 | $0 | $0 |
| 2014 | $9,162 | $444,930 | $0 | $0 |
| 2013 | -- | $428,010 | $139,830 | $288,180 |
Agents Affiliated with this Home
-
D
Seller's Agent in 2025
Debra Giglia
RE/MAX
-
R
Seller's Agent in 2016
REO ASSET PRESERVATION
Florida Capital Realty
-
M
Buyer's Agent in 2016
Michael Pequeno
United Realty Group Inc
-
P
Seller's Agent in 2015
Paula Pompa
Coldwell Banker Residential RE
-
P
Buyer's Agent in 2015
Paula Pompa
Coldwell Banker Realty
Map
Source: MIAMI REALTORS® MLS
MLS Number: A2211538
APN: 50-40-24-01-0013
- 11700 SW 26th St
- 2391 SW 123rd Terrace
- 3030 SW 117th Ave
- 4385 SW 123rd Ln
- 2210 SW 122nd Terrace
- 12265 SW 22nd Ct
- 2180 SW 115th Terrace
- 3201 SW 117th Ave
- 12481 N Stonebrook Cr
- 12450 Oak Park Dr
- 3311 SW 118th Terrace
- 11356 Canyon Maple Blvd
- 1970 SW 115th Ave
- 2691 SW 110th Way
- 11090 SW 28th Ct
- 2753 W Stonebrook Cir
- 3250 W Stonebrook Cir
- 3550 SW 121st Ave
- 12608 S Stonebrook Cir
- 10901 SW 31st St
