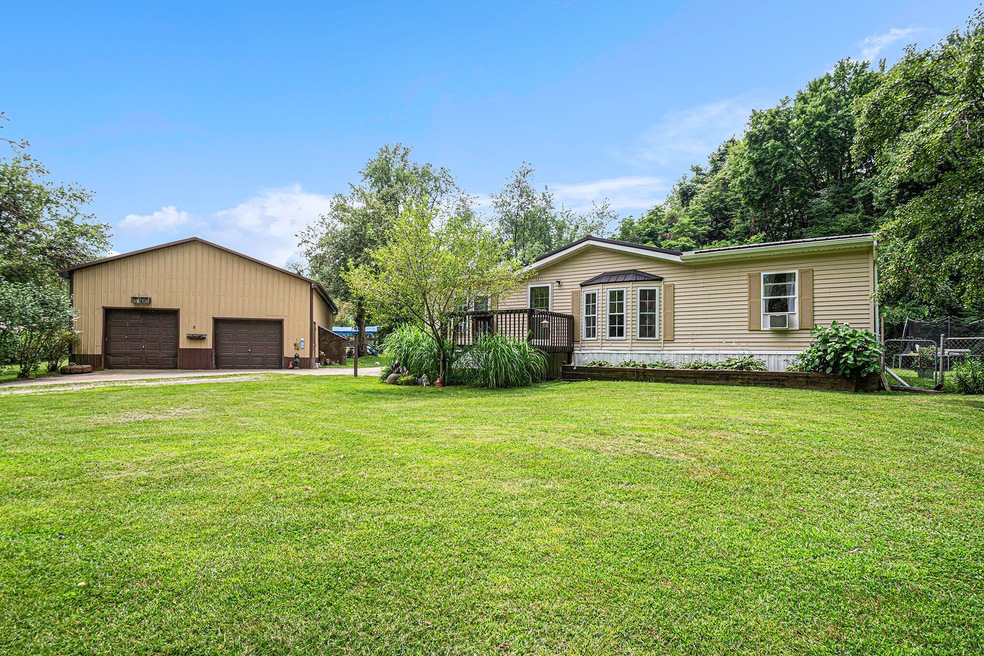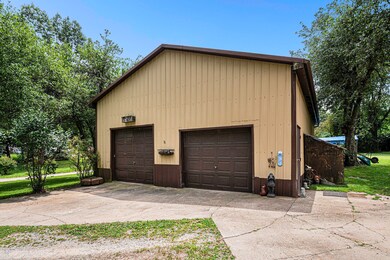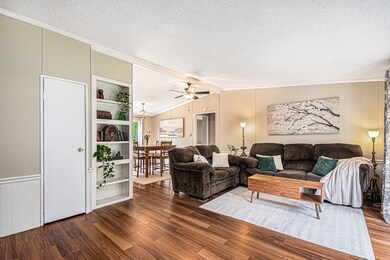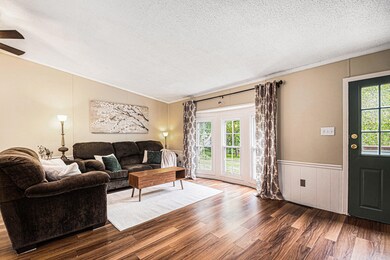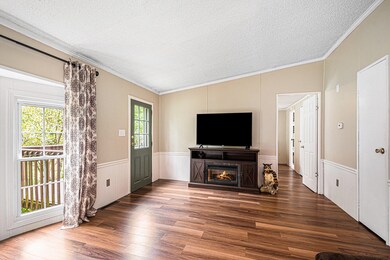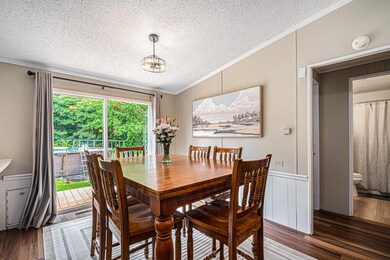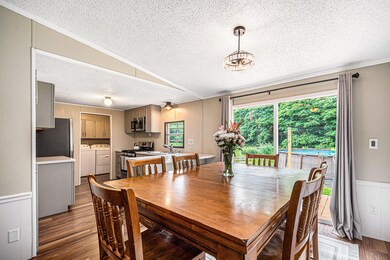
11851 Old 112 White Pigeon, MI 49099
Highlights
- Above Ground Pool
- Deck
- 4 Car Detached Garage
- Fruit Trees
- Pole Barn
- Cooling System Mounted In Outer Wall Opening
About This Home
As of April 2025Discover serene living in this updated 3 bed, 2 bath home on 2.78 partially wooded acres! You'll love the impressive 30x45 pole barn with a spacious loft (18x30) offering ample room for storage, projects and hobbies. This 2.78 acre property offers a perfect blend of open space and security, featuring a fenced portion for kids and pets to play safely. The unfenced portion provides room for exploration, gardening or future expansion. Updates include: well pump 2023, metal roof 2020, kitchen cabinets and counters 2020, bathroom vanities 2020, washer and dryer 2020, stainless steel appliances, 2020, septic 2019 and more. SO MUCH TO LOVE-Chicken coop with run, multiple raised garden beds, well-maintained 20x48 above ground pool, fiber internet, fruit trees and so much wildlife! Under 200k!!
Last Agent to Sell the Property
Marilyn Mausar
Cressy & Everett Real Estate License #6501452975 Listed on: 07/11/2024
Last Buyer's Agent
Alisia Herrygers Elevate Team
Michigan Top Producers License #6501428652
Property Details
Home Type
- Manufactured Home
Est. Annual Taxes
- $1,079
Year Built
- Built in 1986
Lot Details
- 2.78 Acre Lot
- Property fronts a private road
- Fruit Trees
- Wooded Lot
- Garden
Parking
- 4 Car Detached Garage
- Unpaved Driveway
Home Design
- Metal Roof
- Vinyl Siding
Interior Spaces
- 1,144 Sq Ft Home
- 1-Story Property
- Living Room
- Crawl Space
Kitchen
- Oven
- Range
- Microwave
- Dishwasher
Bedrooms and Bathrooms
- 3 Main Level Bedrooms
- En-Suite Bathroom
- 2 Full Bathrooms
Laundry
- Laundry on main level
- Dryer
- Washer
Outdoor Features
- Above Ground Pool
- Deck
- Pole Barn
Utilities
- Cooling System Mounted In Outer Wall Opening
- Forced Air Heating System
- Heating System Uses Propane
- Well
- Septic System
Ownership History
Purchase Details
Home Financials for this Owner
Home Financials are based on the most recent Mortgage that was taken out on this home.Purchase Details
Home Financials for this Owner
Home Financials are based on the most recent Mortgage that was taken out on this home.Purchase Details
Home Financials for this Owner
Home Financials are based on the most recent Mortgage that was taken out on this home.Purchase Details
Home Financials for this Owner
Home Financials are based on the most recent Mortgage that was taken out on this home.Purchase Details
Purchase Details
Similar Home in White Pigeon, MI
Home Values in the Area
Average Home Value in this Area
Purchase History
| Date | Type | Sale Price | Title Company |
|---|---|---|---|
| Warranty Deed | $213,000 | Chicago Title | |
| Warranty Deed | $202,000 | Chicago Title | |
| Warranty Deed | $79,900 | Title Resource Agency | |
| Warranty Deed | $70,000 | None Available | |
| Warranty Deed | -- | Ppr Title Agency | |
| Warranty Deed | -- | Meridian Title Corp |
Mortgage History
| Date | Status | Loan Amount | Loan Type |
|---|---|---|---|
| Open | $212,472 | VA | |
| Previous Owner | $181,800 | New Conventional | |
| Previous Owner | $63,920 | New Conventional |
Property History
| Date | Event | Price | Change | Sq Ft Price |
|---|---|---|---|---|
| 04/11/2025 04/11/25 | Sold | $213,000 | +1.5% | $186 / Sq Ft |
| 03/01/2025 03/01/25 | Price Changed | $209,900 | 0.0% | $183 / Sq Ft |
| 03/01/2025 03/01/25 | For Sale | $209,900 | +1.1% | $183 / Sq Ft |
| 01/29/2025 01/29/25 | Pending | -- | -- | -- |
| 01/24/2025 01/24/25 | Price Changed | $207,600 | -1.1% | $181 / Sq Ft |
| 01/03/2025 01/03/25 | For Sale | $209,900 | +3.9% | $183 / Sq Ft |
| 08/08/2024 08/08/24 | Sold | $202,000 | +3.6% | $177 / Sq Ft |
| 07/14/2024 07/14/24 | Pending | -- | -- | -- |
| 07/11/2024 07/11/24 | For Sale | $194,900 | +143.9% | $170 / Sq Ft |
| 12/12/2019 12/12/19 | Sold | $79,900 | 0.0% | $71 / Sq Ft |
| 10/29/2019 10/29/19 | Pending | -- | -- | -- |
| 10/28/2019 10/28/19 | For Sale | $79,900 | -- | $71 / Sq Ft |
Tax History Compared to Growth
Tax History
| Year | Tax Paid | Tax Assessment Tax Assessment Total Assessment is a certain percentage of the fair market value that is determined by local assessors to be the total taxable value of land and additions on the property. | Land | Improvement |
|---|---|---|---|---|
| 2024 | $441 | $53,500 | $53,500 | $0 |
| 2023 | $420 | $48,800 | $0 | $0 |
| 2022 | $400 | $37,500 | $0 | $0 |
| 2021 | $1,118 | $40,700 | $0 | $0 |
| 2020 | $981 | $37,400 | $0 | $0 |
| 2019 | $949 | $35,100 | $0 | $0 |
| 2018 | $342 | $34,900 | $0 | $0 |
| 2017 | $335 | $32,500 | $0 | $0 |
| 2016 | $332 | $30,900 | $0 | $0 |
| 2015 | -- | $35,100 | $0 | $0 |
| 2011 | -- | $36,200 | $0 | $0 |
Agents Affiliated with this Home
-

Seller's Agent in 2025
Kelly Schaffer
American Dream Team RE Brokers
(574) 612-8602
166 Total Sales
-
C
Buyer's Agent in 2025
Carlos Trimble
Century 21 Affiliated
(269) 240-0544
12 Total Sales
-
M
Seller's Agent in 2024
Marilyn Mausar
Cressy & Everett Real Estate
-
A
Buyer's Agent in 2024
Alisia Herrygers Elevate Team
Michigan Top Producers
-

Seller's Agent in 2019
David Miller
Berkshire Hathaway HomeServices Michigan Real Estate
(574) 596-4835
320 Total Sales
-
A
Buyer's Agent in 2019
Angela Bryan
Cressy & Everett Real Estate
Map
Source: Southwestern Michigan Association of REALTORS®
MLS Number: 24035235
APN: 14-120-202-009-01
- 68707 Bois de Leo Dr
- 69465 High St
- 0 Parcel A Sunset Blvd
- 0 Parcel B Sunset Blvd
- 70219 S River Rd
- 9324 Saint Joe River Rd
- 69909 Sunset Blvd
- 69951 Sunset Blvd
- 1 Pike Ln
- 2 Pike Ln
- 3 Pike Ln
- 4 Pike Ln
- 5 Pickeral Ave
- 6 Pickeral Ave
- 7 Pickeral Ave
- 70330 Shady Ln
- 10201 Blyly Rd
- VL 10201 Blyly Rd
- 70169 Hilltop Dr
- 10761 Riverside Dr
