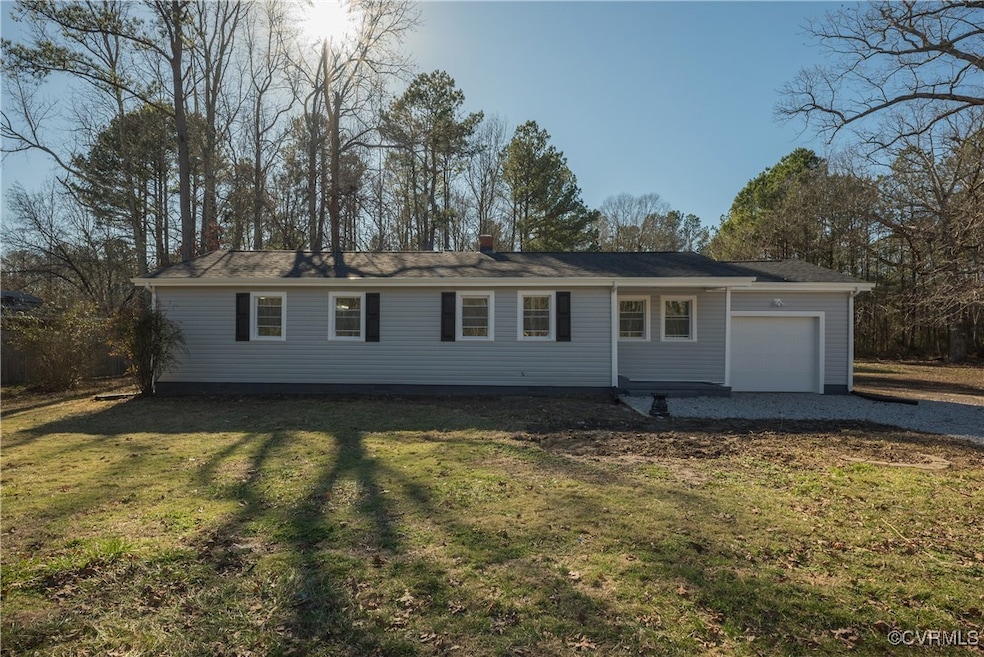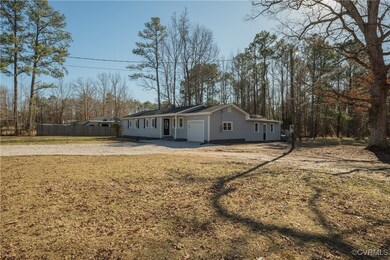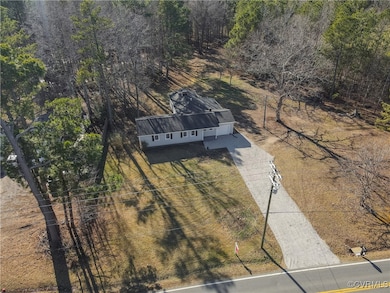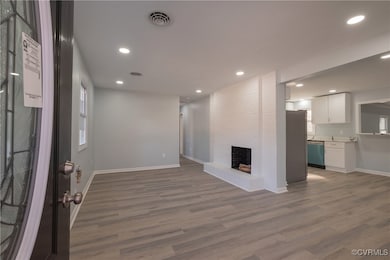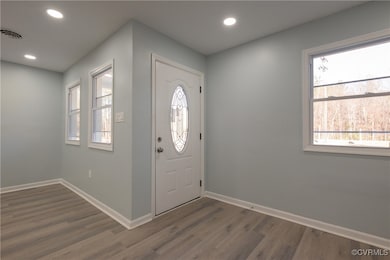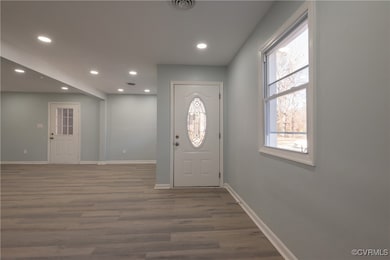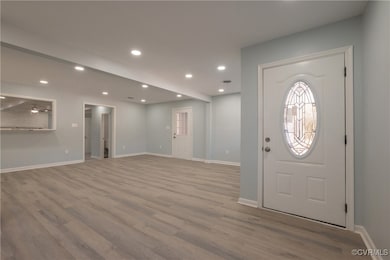11851 River Rd Chesterfield, VA 23838
South Chesterfield County NeighborhoodEstimated payment $2,320/month
Highlights
- Deck
- Granite Countertops
- Front Porch
- 2 Fireplaces
- 1 Car Direct Access Garage
- Eat-In Kitchen
About This Home
Welcome to this beautifully renovated Ranch 4 Bedroom, 2.5 Bathroom 2,288 sq. foot home located on a 1.65 Acres lot. This home has many updates including: a brand-new roof, new vinyl siding, brand new HVAC system, replacement windows, updated electrical with all new lighting and ceiling fans, updated plumbing, new luxury vinyl plank flooring and carpet, freshly painted, and updated bathrooms with all new fixtures and plumbing. Enter through the front door to a bright and open floor plan featuring the living room with a fireplace that is open to the kitchen and dining area. The kitchen features new white shaker cabinets, quartz countertops, and stainless-steel appliances. Steps from the kitchen is the oversized family room with a fireplace. There is a half bath and a separate laundry room. You can also enter the kitchen from the attached one car garage. Step into the bonus/flex room that adds additional living space for your enjoyment, which leads out to the large backyard and deck. The front wing of the home features 3 bedrooms and a full bathroom. The primary bedroom with ensuite provides a place to unwind. Seller is a licensed real estate agent in the state of Virginia.
Listing Agent
Derrick Bradford Real Estate LLC Brokerage Phone: (804) 943-3949 License #0225181689 Listed on: 04/27/2025

Home Details
Home Type
- Single Family
Est. Annual Taxes
- $2,496
Year Built
- Built in 1960
Lot Details
- 1.65 Acre Lot
- Zoning described as R15
Parking
- 1 Car Direct Access Garage
- Garage Door Opener
- Driveway
- Unpaved Parking
Home Design
- Frame Construction
- Shingle Roof
- Vinyl Siding
Interior Spaces
- 2,288 Sq Ft Home
- 1-Story Property
- Ceiling Fan
- Recessed Lighting
- 2 Fireplaces
- Fireplace Features Masonry
- Dining Area
- Crawl Space
- Fire and Smoke Detector
- Washer and Dryer Hookup
Kitchen
- Eat-In Kitchen
- Oven
- Electric Cooktop
- Stove
- Microwave
- Ice Maker
- Dishwasher
- Granite Countertops
- Disposal
Flooring
- Carpet
- Vinyl
Bedrooms and Bathrooms
- 4 Bedrooms
- En-Suite Primary Bedroom
- Walk-In Closet
Outdoor Features
- Deck
- Front Porch
Schools
- Matoaca Elementary And Middle School
- Matoaca High School
Utilities
- Central Air
- Heat Pump System
- Well
- Water Heater
- Septic Tank
Community Details
- Deboer Subd Subdivision
Listing and Financial Details
- Tax Lot 1
- Assessor Parcel Number 744-63-19-32-100-000
Map
Home Values in the Area
Average Home Value in this Area
Tax History
| Year | Tax Paid | Tax Assessment Tax Assessment Total Assessment is a certain percentage of the fair market value that is determined by local assessors to be the total taxable value of land and additions on the property. | Land | Improvement |
|---|---|---|---|---|
| 2025 | $1,941 | $215,300 | $78,200 | $137,100 |
| 2024 | $1,941 | $277,300 | $76,200 | $201,100 |
| 2023 | $2,377 | $261,200 | $72,200 | $189,000 |
| 2022 | $2,087 | $226,900 | $67,400 | $159,500 |
| 2021 | $2,051 | $209,000 | $65,400 | $143,600 |
| 2020 | $1,970 | $207,400 | $65,400 | $142,000 |
| 2019 | $1,887 | $198,600 | $63,400 | $135,200 |
Property History
| Date | Event | Price | Change | Sq Ft Price |
|---|---|---|---|---|
| 06/20/2025 06/20/25 | Pending | -- | -- | -- |
| 05/14/2025 05/14/25 | Price Changed | $399,900 | -2.5% | $175 / Sq Ft |
| 05/06/2025 05/06/25 | Price Changed | $410,000 | -3.5% | $179 / Sq Ft |
| 04/27/2025 04/27/25 | For Sale | $425,000 | +136.1% | $186 / Sq Ft |
| 10/30/2024 10/30/24 | Sold | $180,000 | -20.0% | $81 / Sq Ft |
| 10/07/2024 10/07/24 | Pending | -- | -- | -- |
| 10/07/2024 10/07/24 | For Sale | $225,000 | -- | $101 / Sq Ft |
Purchase History
| Date | Type | Sale Price | Title Company |
|---|---|---|---|
| Deed | $180,000 | None Listed On Document |
Mortgage History
| Date | Status | Loan Amount | Loan Type |
|---|---|---|---|
| Open | $200,000 | New Conventional |
Source: Central Virginia Regional MLS
MLS Number: 2511544
APN: 744-63-19-32-100-000
- 11965 River Rd
- 15624 Corte Castle Terrace
- 15631 Corte Castle Terrace
- 11312 Corte Castle Rd
- 13601 Bundle Rd
- 12524 Chesdin Crossing Dr
- 15401 Isle Pines Dr
- 15819 Chesdin Bluff Dr
- 11836 Chesdin Bluff Terrace
- 11010 Trents Bridge Rd
- 15506 Chesdin Landing Ct
- 13206 Chesdin Landing Dr
- 10512 River Rd
- 13406 Drake Mallard Ct
- 13200 Nash Rd
- SALEM Plan at Peacefield
- HANOVER Plan at Peacefield
- Hayden Plan at Peacefield
- CALI Plan at Peacefield
- GALEN-Hip Plan at Peacefield
