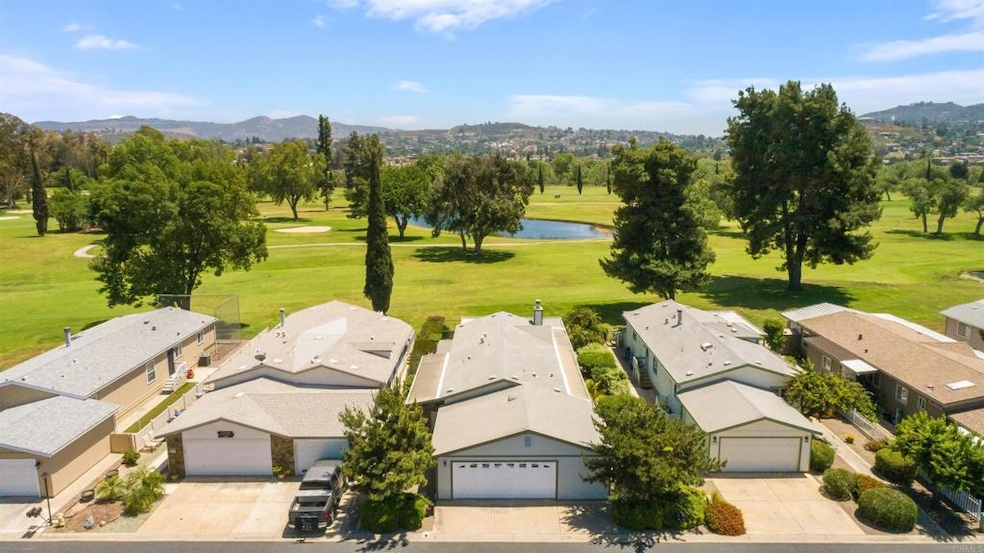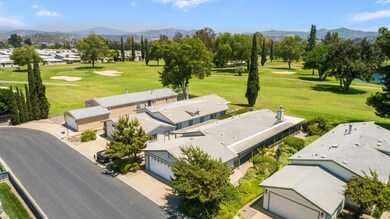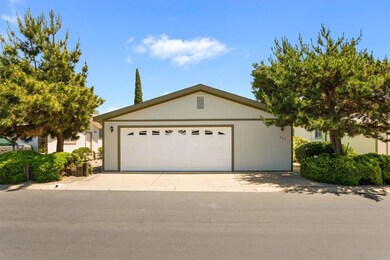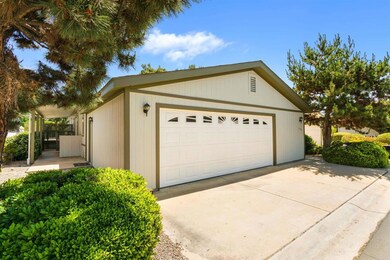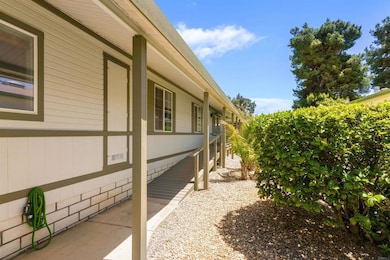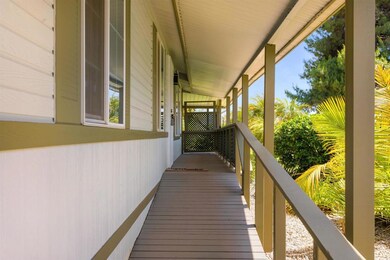
11851 Riverside Dr Unit 246 Lakeside, CA 92040
Highlights
- On Golf Course
- Senior Community
- Gated Community
- In Ground Pool
- Primary Bedroom Suite
- 28.64 Acre Lot
About This Home
As of August 2025Gorgeous Golf Course Home in Willowbrook West – 55+ Community. Welcome to this beautifully remodeled 2-bedroom plus den, 2-bathroom home with over 1,400 sq ft of comfortable living space. Ideally located in one of the most desirable spots within Willowbrook West, a premier 55+ community in Lakeside, California. Enjoy sweeping golf course views from the expansive wrap-around deck and private spa—perfect for relaxing or entertaining. Inside, you'll find vaulted ceilings, fresh interior and exterior paint, new carpet, and a spacious great room with a fireplace, dining area, and a well-equipped kitchen with stainless steel appliances and custom tile countertops. The generous primary suite features a sitting/retreat area and an ensuite bath with a separate shower and soaking tub. Additional highlights include a den/office off the living room, indoor laundry with full-size washer and dryer, and an oversized attached 2-car garage. Community amenities include a clubhouse, pool, and recreation area, with a nearby golf club that includes dining and a pro shop. This move-in ready home blends comfort, style, and vibrant community living.
Last Agent to Sell the Property
Woodson Realty License #00870711 Listed on: 05/27/2025
Property Details
Home Type
- Manufactured Home
Year Built
- Built in 1998 | Remodeled
Lot Details
- 28.64 Acre Lot
- On Golf Course
- Landscaped
- Level Lot
- Land Lease of $1,012 per month
Parking
- 2 Car Attached Garage
- Parking Available
- Front Facing Garage
- Single Garage Door
- On-Street Parking
- Off-Street Parking
- Off-Site Parking
Property Views
- Golf Course
- Mountain
- Hills
- Valley
Home Design
- Turnkey
- Permanent Foundation
- Raised Foundation
- Fire Rated Drywall
- Composition Roof
- Wood Siding
- Concrete Perimeter Foundation
- Pier Jacks
Interior Spaces
- 1,400 Sq Ft Home
- 1-Story Property
- Open Floorplan
- Cathedral Ceiling
- Ceiling Fan
- Fireplace
- Double Pane Windows
- Blinds
- Panel Doors
- Great Room
- Living Room
- Home Office
Kitchen
- Electric Oven
- Electric Cooktop
- Range Hood
- Recirculated Exhaust Fan
- Dishwasher
- Ceramic Countertops
- Disposal
Flooring
- Carpet
- Laminate
- Tile
Bedrooms and Bathrooms
- 2 Bedrooms
- Retreat
- Primary Bedroom Suite
- Mirrored Closets Doors
- 2 Full Bathrooms
- Tile Bathroom Countertop
- Soaking Tub
- Bathtub with Shower
- Separate Shower
Laundry
- Laundry Room
- Dryer
- Washer
Home Security
- Carbon Monoxide Detectors
- Fire and Smoke Detector
Accessible Home Design
- Accessibility Features
- No Interior Steps
- Ramp on the main level
- Low Pile Carpeting
Pool
- In Ground Pool
- Spa
Outdoor Features
- Deck
- Wrap Around Porch
- Wood Patio
- Exterior Lighting
Location
- Property is near public transit
Schools
- Lakeside Farms Elementary School
- Lakeside Middle School
- El Capitan High School
Mobile Home
- Mobile home included in the sale
- Mobile Home Model is Westwood
- Mobile Home is 24 x 56 Feet
- Manufactured Home
- Wood Skirt
Utilities
- Central Heating and Cooling System
- Heating System Uses Natural Gas
- Underground Utilities
- Cable TV Available
Listing and Financial Details
- Rent includes electricity, gas, trash collection, water, sewer
- Assessor Parcel Number 7737919346
- Seller Considering Concessions
Community Details
Overview
- Senior Community
- No Home Owners Association
- Willowbrook Estates | Phone (619) 561-0571
- Greenbelt
- Valley
Recreation
- Golf Course Community
- Community Pool
- Community Spa
- Park
Pet Policy
- Pets Allowed
- Pet Restriction
- Pet Size Limit
Additional Features
- Recreation Room
- Gated Community
Similar Homes in the area
Home Values in the Area
Average Home Value in this Area
Property History
| Date | Event | Price | Change | Sq Ft Price |
|---|---|---|---|---|
| 08/13/2025 08/13/25 | Sold | $418,500 | -12.6% | $299 / Sq Ft |
| 07/15/2025 07/15/25 | Pending | -- | -- | -- |
| 05/27/2025 05/27/25 | For Sale | $479,000 | -- | $342 / Sq Ft |
Tax History Compared to Growth
Agents Affiliated with this Home
-
David Woodson

Seller's Agent in 2025
David Woodson
Woodson Realty
(619) 668-0070
108 Total Sales
Map
Source: California Regional Multiple Listing Service (CRMLS)
MLS Number: PTP2503912
- 11851 Riverside Dr Unit 248
- 11827 Providence Bay Ct
- 11949 Riverside Dr Unit 7
- 11949 Riverside Dr Unit 180
- 11949 Riverside Dr Unit 176
- 10263 Avenida Real
- 10320 Plaza Paseo Dr
- 12049 Coping Place
- 9728 Marilla Dr Unit 402
- 0 Riverford Rd Unit 3
- 11457 El Nopal
- 11977 Raceway Ln
- 9719 Winter Gardens Blvd Unit 163
- 9739 Winter Gardens Blvd Unit 10
- 9731 Winter Gardens Blvd Unit 54
- 11436 El Nopal
- 12366 Lakeshore Dr
- 12370 Lakeshore Dr
- 9563 Riverview Ave
- 9611 Kumquat Dr
