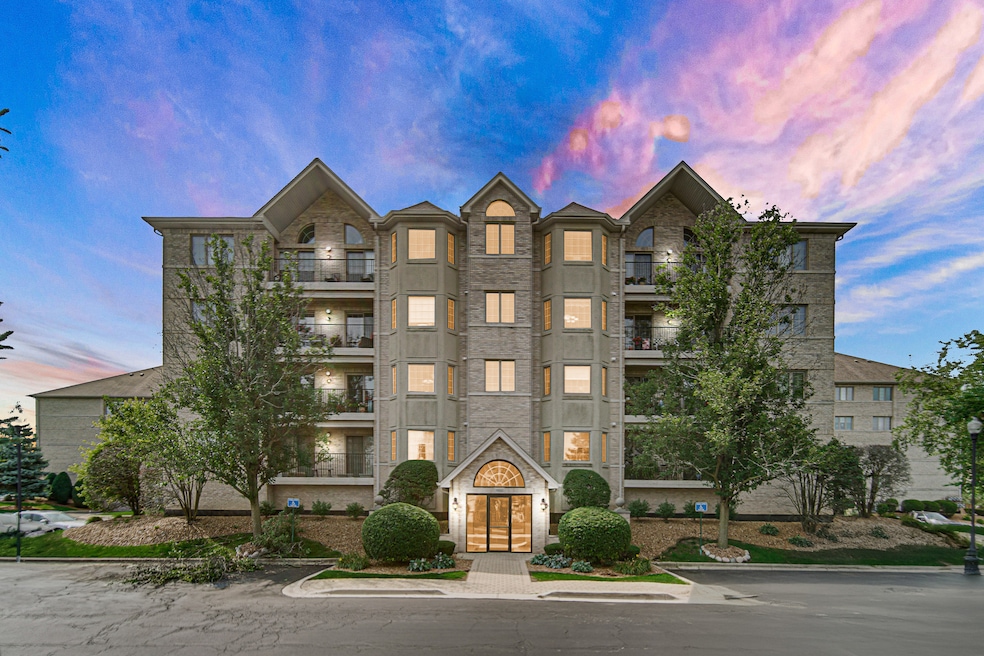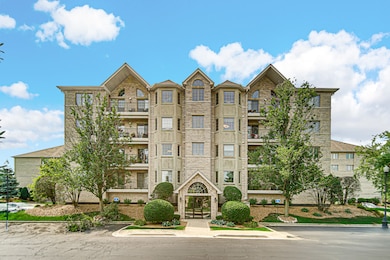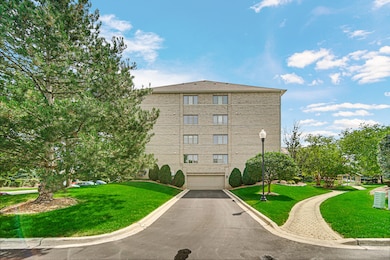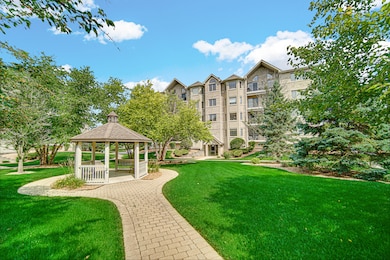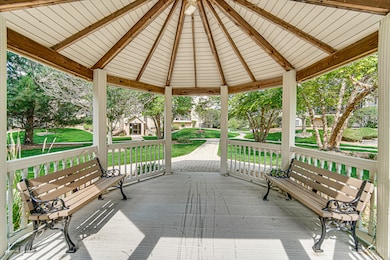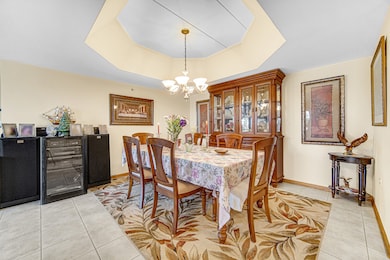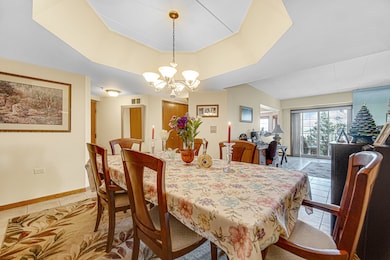11851 Windemere Ct Unit 201 Orland Park, IL 60467
Orland Grove NeighborhoodEstimated payment $2,286/month
Highlights
- Open Floorplan
- Landscaped Professionally
- Property is near a park
- High Point Elementary School Rated A-
- Mature Trees
- Main Floor Bedroom
About This Home
Lowered Price Black Friday Deal. Bright and spacious 2-bed, 2-bath condo in Long Run Creek, an all-brick elevator building built with flexicore concrete floors that reduce sound transfer and provide fire-rated separation. Elevator fully modernized in 2025. Private north-facing balcony with twin patio doors opens from a large living room with gas fireplace. Porcelain tile throughout, a two-tier dining-room ceiling with upgraded chandeliers, and a kitchen with new granite countertops, pantry, stainless appliances, and table area. Large in-unit laundry with new 2024 washer & dryer. The primary suite offers a walk-in closet and whirlpool bath. Recent updates include Milgard windows and a 2024 patio door. Attached heated garage with storage and landscaped courtyard. Minutes from shopping, dining, Metra, major routes, and Carl Sandburg High School. Many nearby buildings show their age. Cracked concrete, dated carpet, cobwebs, and deferred maintenance while this one has been carefully managed and continually updated. Proactive planning means the HOA fee ($494/mo) is projected to drop to about $331/mo within three years, roughly a 33% decrease from strong budgeting and completed upgrades. The longtime owner values the care invested here and is in no rush to move (unlike others who may need to relocate for work or life changes). If the right offer doesn't come, the seller is content to continue retirement plans here.
Property Details
Home Type
- Condominium
Est. Annual Taxes
- $1,580
Year Built
- Built in 2002
Lot Details
- Landscaped Professionally
- Mature Trees
HOA Fees
- $494 Monthly HOA Fees
Parking
- 1 Car Garage
- Driveway
- Parking Included in Price
Home Design
- Entry on the 2nd floor
- Brick Exterior Construction
- Concrete Perimeter Foundation
Interior Spaces
- 1,600 Sq Ft Home
- 4-Story Property
- Open Floorplan
- Ceiling Fan
- Heatilator
- Gas Log Fireplace
- Window Screens
- Family Room with Fireplace
- Living Room
- Formal Dining Room
- Intercom
Kitchen
- Gas Cooktop
- Range Hood
- Microwave
- Dishwasher
- Stainless Steel Appliances
- Granite Countertops
- Trash Compactor
Flooring
- Laminate
- Porcelain Tile
Bedrooms and Bathrooms
- 2 Bedrooms
- 2 Potential Bedrooms
- Main Floor Bedroom
- Walk-In Closet
- Bathroom on Main Level
- 2 Full Bathrooms
- Whirlpool Bathtub
- Separate Shower
Laundry
- Laundry Room
- Dryer
- Washer
Utilities
- Forced Air Heating and Cooling System
- Heating System Uses Natural Gas
Additional Features
- Balcony
- Property is near a park
Listing and Financial Details
- Senior Tax Exemptions
- Homeowner Tax Exemptions
- Senior Freeze Tax Exemptions
Community Details
Overview
- Association fees include parking, insurance, security, exterior maintenance, lawn care, snow removal
- 12 Units
- Patrah@Icloud.Com Patricia Hadi Association, Phone Number (708) 200-2466
- Long Run Creek Subdivision
Amenities
- Common Area
Recreation
- Park
Pet Policy
- Pets up to 25 lbs
- Dogs and Cats Allowed
Security
- Resident Manager or Management On Site
- Carbon Monoxide Detectors
Map
Home Values in the Area
Average Home Value in this Area
Tax History
| Year | Tax Paid | Tax Assessment Tax Assessment Total Assessment is a certain percentage of the fair market value that is determined by local assessors to be the total taxable value of land and additions on the property. | Land | Improvement |
|---|---|---|---|---|
| 2024 | $4,657 | $24,575 | $379 | $24,196 |
| 2023 | $3,954 | $24,575 | $379 | $24,196 |
| 2022 | $3,954 | $19,356 | $334 | $19,022 |
| 2021 | $1,835 | $19,355 | $333 | $19,022 |
| 2020 | $1,645 | $19,355 | $333 | $19,022 |
| 2019 | $1,792 | $15,981 | $303 | $15,678 |
| 2018 | $1,746 | $15,981 | $303 | $15,678 |
| 2017 | $1,677 | $15,981 | $303 | $15,678 |
| 2016 | $2,492 | $14,698 | $273 | $14,425 |
| 2015 | $2,593 | $14,698 | $273 | $14,425 |
| 2014 | $2,502 | $14,698 | $273 | $14,425 |
Property History
| Date | Event | Price | List to Sale | Price per Sq Ft |
|---|---|---|---|---|
| 11/12/2025 11/12/25 | Price Changed | $315,000 | -4.5% | $197 / Sq Ft |
| 11/03/2025 11/03/25 | Price Changed | $329,999 | 0.0% | $206 / Sq Ft |
| 10/20/2025 10/20/25 | Price Changed | $330,000 | 0.0% | $206 / Sq Ft |
| 10/17/2025 10/17/25 | Price Changed | $330,001 | +4.8% | $206 / Sq Ft |
| 10/14/2025 10/14/25 | Price Changed | $314,999 | 0.0% | $197 / Sq Ft |
| 09/10/2025 09/10/25 | For Sale | $315,000 | -- | $197 / Sq Ft |
Purchase History
| Date | Type | Sale Price | Title Company |
|---|---|---|---|
| Quit Claim Deed | -- | None Listed On Document |
Source: Midwest Real Estate Data (MRED)
MLS Number: 12465629
APN: 27-06-311-047-1033
- 11901 Somerset Rd Unit 2
- 11901 Windemere Ct Unit 301
- 14328 Pinewood Dr
- 11501 W 143rd St
- 14405 Creekwood Dr
- 11725 Cooper Way
- 11637 Brookview Ln
- 11701 Waters Edge Trail
- 11811 Old Spanish Trail
- 14225 Mallard Dr
- 14467 Creekview Dr
- 13951 Green Valley Dr
- 13962 Springview Ln
- 11708 139th St
- 14124 Pheasant Ln
- 13766 Mccabe Dr
- 13810 Logan Dr
- 12009 Venetian Way
- 12360 Derby Ln
- 14533 Mallard Dr
- 13633 Overland Trail
- 12457 Walden Rd
- 13141 W Stonewood Dr
- 15500 Wolf Rd
- 15018 Huntington Ct
- 10231 Hawthorne Dr
- 10225 W 151st St Unit ID1301336P
- 15133 Huntington Ct Unit ID1301335P
- 10600 Alice Mae Ct
- 10604 Alice Mae Ct
- 15059 Highland Ave
- 9931 W 143rd Place
- 9911 W 143rd Place Unit 3S
- 9750 Crescent Park Cir
- 9510 W 140th St
- 11100 W 167th St
- 15513 Whitehall Ln Unit 69B
- 14949 Lakeview Dr Unit 204
- 8925 Golfview Dr
- 14322 Mccarthy Rd
