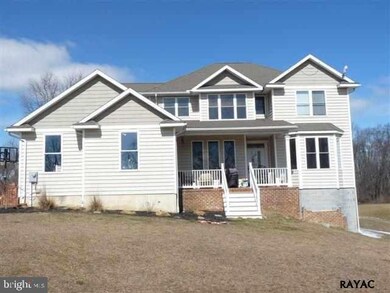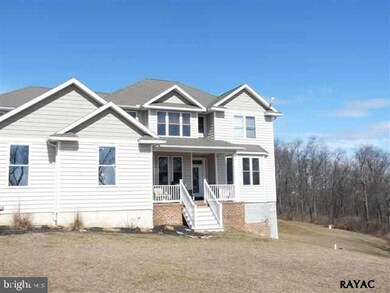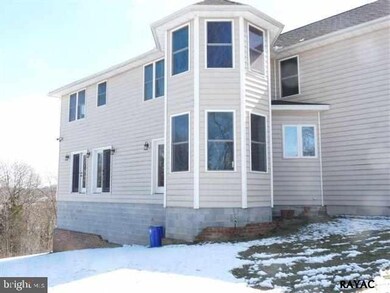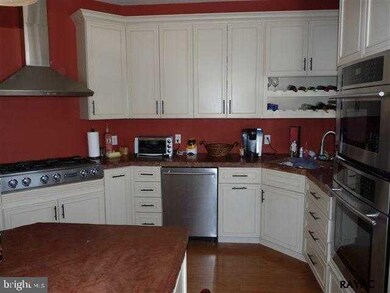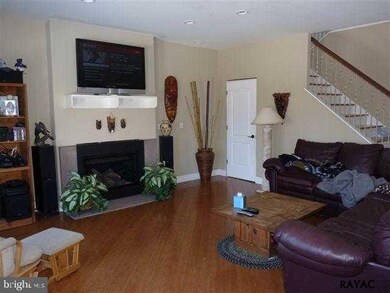
11852 Paradise Ln Glen Rock, PA 17327
Highlights
- Colonial Architecture
- Wooded Lot
- No HOA
- Susquehannock High School Rated A-
- Mud Room
- Den
About This Home
As of October 2024"Lender Approved Short Sale". 5yr old custom home with bamboo floors and custom kit w/concrete c-tops, 6 burner cktop. Open, nat light, filled rooms. Slate, ceramic floors in baths and mudrm.Two Ht/CAC systems. Huge bsmt with roughin bath and kit plumb. 2nd flr laun and RR(could be 5th BR). Rural setting w/ some woods.
Last Agent to Sell the Property
Inch & Co. Real Estate, LLC License #RS194050L Listed on: 03/05/2013

Home Details
Home Type
- Single Family
Est. Annual Taxes
- $9,968
Year Built
- Built in 2008
Lot Details
- 2.36 Acre Lot
- Rural Setting
- Level Lot
- Wooded Lot
- Property is zoned AGRICULTURAL, Agricultural
Home Design
- Colonial Architecture
- Contemporary Architecture
- Brick Exterior Construction
- Poured Concrete
- Shingle Roof
- Asphalt Roof
- Vinyl Siding
- Rough-In Plumbing
- Stick Built Home
Interior Spaces
- Property has 2 Levels
- Insulated Windows
- Mud Room
- Family Room
- Formal Dining Room
- Den
- Basement Fills Entire Space Under The House
- Fire and Smoke Detector
Kitchen
- Breakfast Area or Nook
- Eat-In Kitchen
- Oven
- Built-In Range
- Dishwasher
- Kitchen Island
Bedrooms and Bathrooms
- 4 Bedrooms
- 2.5 Bathrooms
Parking
- 3 Car Garage
- Garage Door Opener
Schools
- Southern Middle School
- Susquehannock High School
Utilities
- Cooling System Utilizes Bottled Gas
- Forced Air Heating and Cooling System
- Well
- Septic Tank
Community Details
- No Home Owners Association
Listing and Financial Details
- Assessor Parcel Number 6745000DI0072G000000
Ownership History
Purchase Details
Home Financials for this Owner
Home Financials are based on the most recent Mortgage that was taken out on this home.Purchase Details
Home Financials for this Owner
Home Financials are based on the most recent Mortgage that was taken out on this home.Purchase Details
Similar Homes in Glen Rock, PA
Home Values in the Area
Average Home Value in this Area
Purchase History
| Date | Type | Sale Price | Title Company |
|---|---|---|---|
| Deed | $571,500 | None Listed On Document | |
| Deed | $310,000 | None Available | |
| Deed | $85,014 | None Available |
Mortgage History
| Date | Status | Loan Amount | Loan Type |
|---|---|---|---|
| Open | $396,500 | New Conventional | |
| Previous Owner | $80,000 | Commercial | |
| Previous Owner | $279,000 | New Conventional | |
| Previous Owner | $315,000 | Unknown |
Property History
| Date | Event | Price | Change | Sq Ft Price |
|---|---|---|---|---|
| 10/25/2024 10/25/24 | Sold | $571,500 | +2.1% | $138 / Sq Ft |
| 09/16/2024 09/16/24 | Pending | -- | -- | -- |
| 09/15/2024 09/15/24 | For Sale | $560,000 | +80.6% | $135 / Sq Ft |
| 04/26/2013 04/26/13 | Sold | $310,000 | 0.0% | $75 / Sq Ft |
| 03/11/2013 03/11/13 | Pending | -- | -- | -- |
| 03/05/2013 03/05/13 | For Sale | $309,900 | -- | $75 / Sq Ft |
Tax History Compared to Growth
Tax History
| Year | Tax Paid | Tax Assessment Tax Assessment Total Assessment is a certain percentage of the fair market value that is determined by local assessors to be the total taxable value of land and additions on the property. | Land | Improvement |
|---|---|---|---|---|
| 2025 | $9,968 | $360,190 | $48,850 | $311,340 |
| 2024 | $9,683 | $360,190 | $48,850 | $311,340 |
| 2023 | $9,683 | $360,190 | $48,850 | $311,340 |
| 2022 | $9,683 | $360,190 | $48,850 | $311,340 |
| 2021 | $9,302 | $360,190 | $48,850 | $311,340 |
| 2020 | $9,302 | $360,190 | $48,850 | $311,340 |
| 2019 | $9,222 | $360,190 | $48,850 | $311,340 |
| 2018 | $9,053 | $360,190 | $48,850 | $311,340 |
| 2017 | $8,887 | $360,190 | $48,850 | $311,340 |
| 2016 | $0 | $360,190 | $48,850 | $311,340 |
| 2015 | -- | $360,190 | $48,850 | $311,340 |
| 2014 | -- | $360,190 | $48,850 | $311,340 |
Agents Affiliated with this Home
-
Elaine Bush

Seller's Agent in 2024
Elaine Bush
Berkshire Hathaway HomeServices Homesale Realty
(717) 858-5972
98 Total Sales
-
Cameron Callahan

Buyer's Agent in 2024
Cameron Callahan
Keller Williams Keystone Realty
(717) 495-1077
178 Total Sales
-
Michael Chiaro

Seller's Agent in 2013
Michael Chiaro
Inch & Co. Real Estate, LLC
(717) 578-4506
14 Total Sales
Map
Source: Bright MLS
MLS Number: 1002636413
APN: 45-000-DI-0072.G0-00000
- 1734 Hametown Rd
- 20062 Meadowsweet Ln
- 189 Hametown Rd
- 0 W Clearview Dr
- 12344 Susquehanna Trail S
- 23 Baltimore St
- 11201-11207 Susquehanna Trail S
- 10973 Centerville Ln
- 0 Manchester St
- 28 Valley Rd
- 35 Valley Rd
- 245 Hanover St
- 2 Holiday Dr
- 320 Cassidy Way
- 13228 Frank Rd
- 1175 Potosi Rd
- 4092 Manchester St
- 656 Juli Dr
- 2 Circle Dr
- 12719 Wolfe Rd

