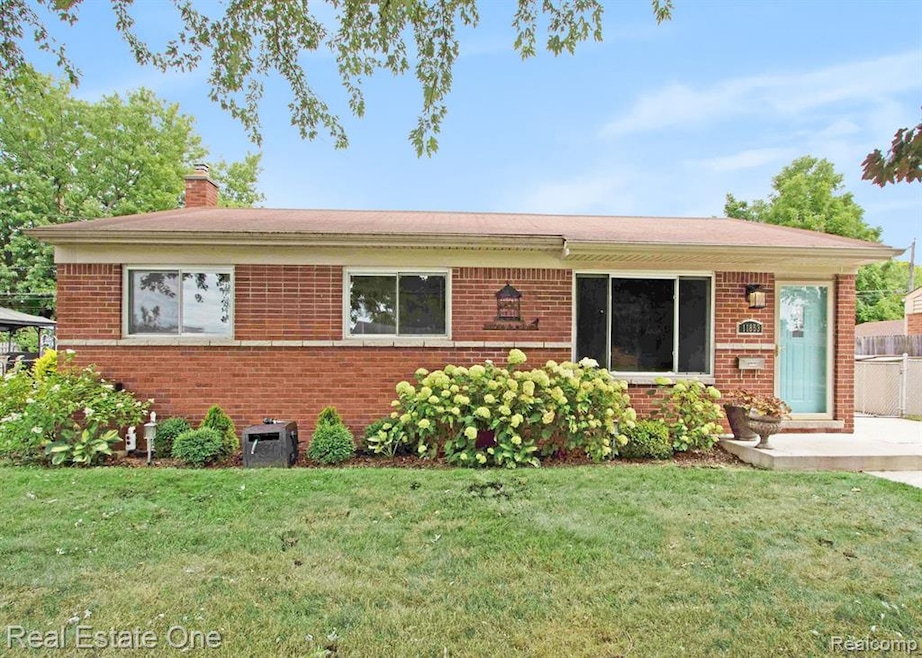
11853 Danforth Dr Sterling Heights, MI 48312
Highlights
- Ranch Style House
- No HOA
- Shed
- Oakbrook Elementary School Rated A-
- Patio
- 3-minute walk to Imus Park
About This Home
As of October 2019Updated 3 Bedroom Brick Ranch in Award Winning Utica School District. Updated Kitchen, w/Cherry Cabinets & Ceramic Floor. Refinished Hardwood Floors in Living Room and Bedrooms, Recently Painted Neutral Colors. Cozy Natural Fireplace in Family Room, Stainless Steel Appliances, Vinyl Windows, New HWT, A/C 2 Years Old. Open Unfinished Basement that is Plumbed for a Bathroom. Backyard Oasis with Patio View of Pond and Plenty of Privacy.Check out our 3D Tour Above
Last Agent to Sell the Property
Real Estate One-Sterling Heights License #6501360034 Listed on: 08/08/2019

Home Details
Home Type
- Single Family
Est. Annual Taxes
Year Built
- Built in 1967
Lot Details
- 7,405 Sq Ft Lot
- Lot Dimensions are 60x120
- Fenced
Home Design
- Ranch Style House
- Brick Exterior Construction
- Poured Concrete
- Asphalt Roof
Interior Spaces
- 1,141 Sq Ft Home
- Gas Fireplace
- Family Room with Fireplace
- Unfinished Basement
Kitchen
- Microwave
- Dishwasher
Bedrooms and Bathrooms
- 3 Bedrooms
- 1 Full Bathroom
Laundry
- Dryer
- Washer
Outdoor Features
- Patio
- Shed
Utilities
- Forced Air Heating and Cooling System
- Heating System Uses Natural Gas
- Natural Gas Water Heater
- Sewer in Street
Community Details
- No Home Owners Association
- Grenal # 01 Subdivision
Listing and Financial Details
- Assessor Parcel Number 1023302041
Ownership History
Purchase Details
Home Financials for this Owner
Home Financials are based on the most recent Mortgage that was taken out on this home.Purchase Details
Home Financials for this Owner
Home Financials are based on the most recent Mortgage that was taken out on this home.Purchase Details
Home Financials for this Owner
Home Financials are based on the most recent Mortgage that was taken out on this home.Similar Homes in the area
Home Values in the Area
Average Home Value in this Area
Purchase History
| Date | Type | Sale Price | Title Company |
|---|---|---|---|
| Warranty Deed | $179,900 | Coretitle Llc | |
| Warranty Deed | $108,000 | None Available | |
| Warranty Deed | $60,000 | Title Express Llc |
Mortgage History
| Date | Status | Loan Amount | Loan Type |
|---|---|---|---|
| Open | $199,367 | FHA | |
| Closed | $198,616 | New Conventional | |
| Closed | $175,258 | FHA | |
| Closed | $176,117 | FHA | |
| Closed | $176,641 | FHA | |
| Previous Owner | $24,000 | Unknown |
Property History
| Date | Event | Price | Change | Sq Ft Price |
|---|---|---|---|---|
| 10/04/2019 10/04/19 | Sold | $179,900 | 0.0% | $158 / Sq Ft |
| 08/28/2019 08/28/19 | Pending | -- | -- | -- |
| 08/22/2019 08/22/19 | Price Changed | $179,900 | -2.8% | $158 / Sq Ft |
| 08/08/2019 08/08/19 | For Sale | $185,000 | +71.3% | $162 / Sq Ft |
| 09/26/2012 09/26/12 | Sold | $108,000 | 0.0% | $95 / Sq Ft |
| 09/18/2012 09/18/12 | Pending | -- | -- | -- |
| 09/04/2012 09/04/12 | For Sale | $108,000 | +80.0% | $95 / Sq Ft |
| 05/09/2012 05/09/12 | Sold | $60,000 | -24.9% | $53 / Sq Ft |
| 04/23/2012 04/23/12 | Pending | -- | -- | -- |
| 04/10/2012 04/10/12 | For Sale | $79,900 | -- | $70 / Sq Ft |
Tax History Compared to Growth
Tax History
| Year | Tax Paid | Tax Assessment Tax Assessment Total Assessment is a certain percentage of the fair market value that is determined by local assessors to be the total taxable value of land and additions on the property. | Land | Improvement |
|---|---|---|---|---|
| 2025 | $3,506 | $114,500 | $0 | $0 |
| 2024 | $3,206 | $107,500 | $0 | $0 |
| 2023 | $3,026 | $96,900 | $0 | $0 |
| 2022 | $3,155 | $88,200 | $0 | $0 |
| 2021 | $3,090 | $83,300 | $0 | $0 |
| 2020 | $2,756 | $79,000 | $0 | $0 |
| 2019 | $2,344 | $75,000 | $0 | $0 |
| 2018 | $1,916 | $67,300 | $0 | $0 |
| 2017 | $1,829 | $64,600 | $15,000 | $49,600 |
| 2016 | $1,767 | $64,600 | $0 | $0 |
| 2015 | -- | $57,600 | $0 | $0 |
| 2014 | -- | $47,600 | $0 | $0 |
Agents Affiliated with this Home
-

Seller's Agent in 2019
TJ Francisco
Real Estate One
(586) 285-3400
39 in this area
339 Total Sales
-

Buyer's Agent in 2019
Nikki Trombley
Arterra Realty Michigan LLC
(586) 255-1223
10 in this area
69 Total Sales
-
F
Seller's Agent in 2012
Frank Caradonna
Keller Williams Realty Lakeside
-
A
Seller's Agent in 2012
Argyro Loula Karas
Keller Williams Realty Central
-
S
Buyer's Agent in 2012
Sherrie Belfiori
Century 21 Professionals Sterling Heights
Map
Source: Realcomp
MLS Number: 219080742
APN: 10-10-23-302-041
- 37560 Dodge Park Rd
- 11575 Creekside Ct
- 11820 Creekview Dr Unit 54
- 13193 Metro Pkwy
- 37313 Clubhouse Dr
- 11952 Steven Dr
- 38505 Littlefield Dr
- 13000 Plumbrook Rd
- 13033 Plumbrook Rd
- 11425 Plumbrook Rd
- 13069 Plumbrook Rd
- 36460 Tarpon Dr
- 12818 Pomona Dr
- 37096 Gregory Dr
- 11025 16 1 2 Mile Rd
- 39044 Dodge Park Rd
- 13136 Winona Dr
- 36339 Cecilia Dr Unit 21
- 37305 Maas Dr
- 37666 Brookwood Dr
