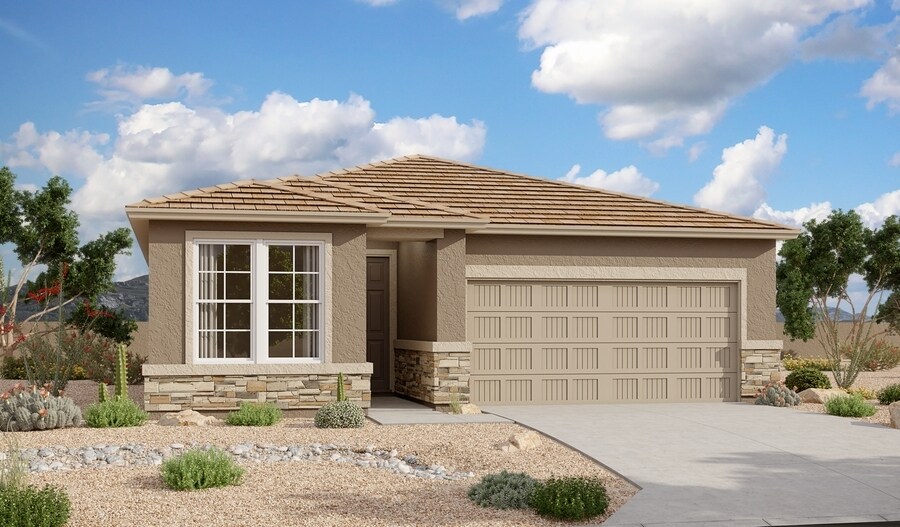
Estimated payment $2,498/month
Total Views
6
3
Beds
3
Baths
1,810
Sq Ft
$223
Price per Sq Ft
Highlights
- Golf Course Community
- New Construction
- Park
- Esmond Station School Rated A
- No HOA
- 1-Story Property
About This Home
Explore this inviting Larimar home, ready for quick move-in. Included features: a charming covered entry; an expansive great room; an open dining area; a well-appointed kitchen offering 42" cabinets, quartz countertops, a walk-in pantry and a center island; a lavish primary suite showcasing a large walk-in closet and a private bath with double sinks; a convenient laundry; a covered patio and a 2-car garage. This home also offers ceramic tile flooring in select rooms. Tour today!
Home Details
Home Type
- Single Family
Parking
- 2 Car Garage
Home Design
- New Construction
Interior Spaces
- 1-Story Property
Bedrooms and Bathrooms
- 3 Bedrooms
- 3 Full Bathrooms
Community Details
Overview
- No Home Owners Association
Recreation
- Golf Course Community
- Park
Map
Other Move In Ready Homes in Old Vail - Seasons
About the Builder
Welcome to Richmond American! They're glad customers are here. If customers are shopping for a new construction home, they owe it to themself to research their options and find their best fit. They'd like to tell customers a little more about their companies, so you can feel good about choosing Richmond American as their builder. They would be honored to guide customers on their journey to homeownership, as they have for homebuyers across the country since 1977.
A customer's home is one of the most important purchases they will make in their lifetime. Before customers select a new homebuilder, they may want to learn more about the company and their history. For more than four decades, they've been making the American Dream a reality from coast to coast. They're excited to share their story with their customers.
Nearby Homes
- Old Vail - Seasons
- Founders Ridge
- 37,748sqft E Old Vail Rd
- 37748sq.ft E Old Vail Rd
- Cantabria At Rincon Knolls - Cantabria at Rincon Knolls
- Hanson Ridge
- 9820 S Rolling Water Dr
- The Landings at Rancho Del Lago
- Hanson Ridge
- 18691 S Houghton Rd Unit 14
- 13185 E Colossal Cave Rd
- 8957 S Lanai Ln Unit 13
- 13240 E Kala Place Unit 8
- 13242 E Kala Place Unit 9
- 13243 E Kala Place Unit 11
- 13244 E Kala Place Unit 10
- Alamar at Rocking K
- Mountain View at Rocking K - Mountain View Inspiration
- Mountain View at Rocking K - Mountain View Dream
- Sky Village at Rocking K
