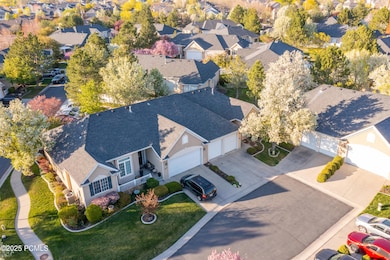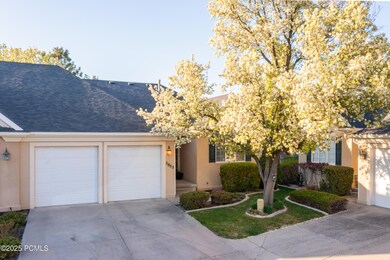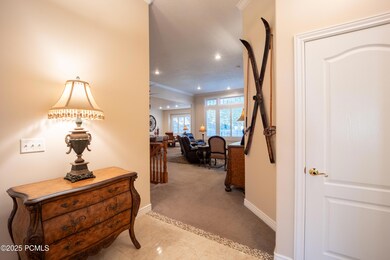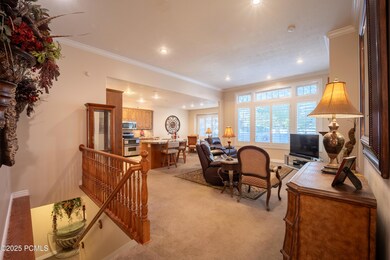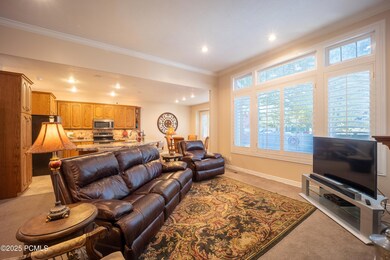
11855 Cottage Side Way Draper, UT 84020
Highlights
- Open Floorplan
- Clubhouse
- Hydromassage or Jetted Bathtub
- Mountain View
- Ranch Style House
- 2 Fireplaces
About This Home
As of August 2025Move-in ready, furnished, convenient. Welcome to The Cottages at Kimball's Lane, a gated community in the heart of Draper. Enjoy the ease of 'lock-and-leave' living in this beautifully maintained rambler-style townhome offering views of the Wasatch Range and a lifestyle of convenience. This spacious 4-bedroom, 3-bath home features an open-concept main floor with abundant natural light, a cozy fireplace, and seamless flow between the great room, dining area, and kitchen. The kitchen is outfitted with granite countertops, island, stainless steel appliances, and opens to a private, fenced patio, perfect for outdoor dining or peaceful mornings. The main-level primary suite includes a large walk-in closet and an ensuite bath with separate shower and jetted tub. Enjoy the convenience of main-level laundry located just off the kitchen and adjacent to the attached two-car garage. The fully finished lower level offers a second great room, two additional bedrooms, a full bath, and a kitchenette, ideal for guests, multi-generational living, or entertaining. Located within walking distance to the Trax station and just minutes from shopping, dining, ski resorts, medical services, and major freeways, this home is perfectly positioned for both relaxation and adventure. The HOA fee covers gated access, clubhouse, water, sewer, snow removal, trash service, landscaping, exterior insurance, basic cable, and Xfinity internet. Located within the Canyons School District. This ideal property is perfect for those seeking low-maintenance living, a convenient commute, or a Utah ski retreat.
Last Agent to Sell the Property
Christies International RE PC License #7834036-AB00 Listed on: 08/06/2025
Property Details
Home Type
- Condominium
Est. Annual Taxes
- $3,050
Year Built
- Built in 1999 | Remodeled in 2005
Lot Details
- Property fronts a private road
- Cul-De-Sac
- South Facing Home
- Southern Exposure
- Gated Home
- Landscaped
- Front and Back Yard Sprinklers
HOA Fees
- $479 Monthly HOA Fees
Parking
- 2 Car Garage
- Garage Door Opener
Home Design
- Ranch Style House
- Cottage
- Wood Frame Construction
- Shingle Roof
- Asphalt Roof
- Concrete Perimeter Foundation
- Stucco
Interior Spaces
- 2,967 Sq Ft Home
- Open Floorplan
- Wet Bar
- Ceiling Fan
- 2 Fireplaces
- Gas Fireplace
- Storage
- Washer
- Mountain Views
- Partial Basement
Kitchen
- Eat-In Kitchen
- Electric Range
- Microwave
- Dishwasher
- Kitchen Island
- Granite Countertops
- Disposal
Flooring
- Carpet
- Stone
- Tile
Bedrooms and Bathrooms
- 4 Bedrooms
- Walk-In Closet
- 3 Full Bathrooms
- Hydromassage or Jetted Bathtub
Outdoor Features
- Patio
- Outdoor Gas Grill
Utilities
- Forced Air Heating and Cooling System
- Heating System Uses Natural Gas
- Programmable Thermostat
- Natural Gas Connected
- Gas Water Heater
- High Speed Internet
Listing and Financial Details
- Assessor Parcel Number 28-30-126-023
Community Details
Overview
- Association fees include internet, cable TV, com area taxes, insurance, maintenance exterior, ground maintenance, reserve/contingency fund, sewer, snow removal, water
- Association Phone (385) 988-0182
- Utah Area Subdivision
Amenities
- Clubhouse
Pet Policy
- Pets Allowed
Ownership History
Purchase Details
Purchase Details
Purchase Details
Purchase Details
Purchase Details
Home Financials for this Owner
Home Financials are based on the most recent Mortgage that was taken out on this home.Purchase Details
Home Financials for this Owner
Home Financials are based on the most recent Mortgage that was taken out on this home.Similar Homes in Draper, UT
Home Values in the Area
Average Home Value in this Area
Purchase History
| Date | Type | Sale Price | Title Company |
|---|---|---|---|
| Interfamily Deed Transfer | -- | Title West | |
| Warranty Deed | -- | Title West | |
| Interfamily Deed Transfer | -- | None Available | |
| Interfamily Deed Transfer | -- | First American Title | |
| Interfamily Deed Transfer | -- | Bonneville Title Co | |
| Warranty Deed | -- | Associated Title |
Mortgage History
| Date | Status | Loan Amount | Loan Type |
|---|---|---|---|
| Previous Owner | $186,000 | No Value Available | |
| Previous Owner | $184,100 | No Value Available |
Property History
| Date | Event | Price | Change | Sq Ft Price |
|---|---|---|---|---|
| 08/18/2025 08/18/25 | Sold | -- | -- | -- |
| 07/28/2025 07/28/25 | Pending | -- | -- | -- |
| 07/23/2025 07/23/25 | Price Changed | $625,000 | -1.6% | $211 / Sq Ft |
| 04/17/2025 04/17/25 | For Sale | $635,000 | -- | $214 / Sq Ft |
Tax History Compared to Growth
Tax History
| Year | Tax Paid | Tax Assessment Tax Assessment Total Assessment is a certain percentage of the fair market value that is determined by local assessors to be the total taxable value of land and additions on the property. | Land | Improvement |
|---|---|---|---|---|
| 2024 | $3,050 | $582,700 | $62,500 | $520,200 |
| 2023 | $3,050 | $573,400 | $61,000 | $512,400 |
| 2022 | $3,178 | $582,100 | $59,900 | $522,200 |
| 2021 | $2,723 | $426,100 | $56,400 | $369,700 |
| 2020 | $2,607 | $386,600 | $51,000 | $335,600 |
| 2019 | $2,286 | $331,300 | $47,900 | $283,400 |
| 2018 | $0 | $307,200 | $71,200 | $236,000 |
| 2017 | $2,630 | $373,200 | $72,000 | $301,200 |
| 2016 | $2,546 | $351,100 | $108,000 | $243,100 |
| 2015 | $2,574 | $328,600 | $110,100 | $218,500 |
| 2014 | $2,190 | $273,200 | $101,500 | $171,700 |
Agents Affiliated with this Home
-
Debbie Nisson
D
Seller's Agent in 2025
Debbie Nisson
Christies International RE PC
(435) 649-0891
2 in this area
55 Total Sales
-
Amber Milton

Buyer's Agent in 2025
Amber Milton
Century 21 Everest
(801) 949-0934
1 in this area
291 Total Sales
-
N
Buyer Co-Listing Agent in 2025
Non Agent
Non Member
Map
Source: Park City Board of REALTORS®
MLS Number: 12501598
APN: 28-30-126-023-0000
- 11815 S Cottage Side Way
- 11885 Cottage View Ln
- 188 Twin Ridge Dr
- 101 E Mansonia Dr
- 92 E Sequoia Hills Dr
- 11959 S 235 E
- 296 E 12025 S
- 12102 S Mountain Peak Dr
- 176 Spencer Peak Way Unit B11
- 211 E Spencer Peak Way Unit H6
- 164 E Spencer Peak Way Unit A6
- 11686 S Mapleberry Ct
- 184 Spencer Peak Way
- 468 E 12000 S
- 11307 S Crescent Pkwy Unit 82
- 208 Crescentwood Dr
- 11660 S Shadow View Ln
- 624 E 11900 S
- 698 E 12100 S
- 209 E Jordan View Cir Unit 52

