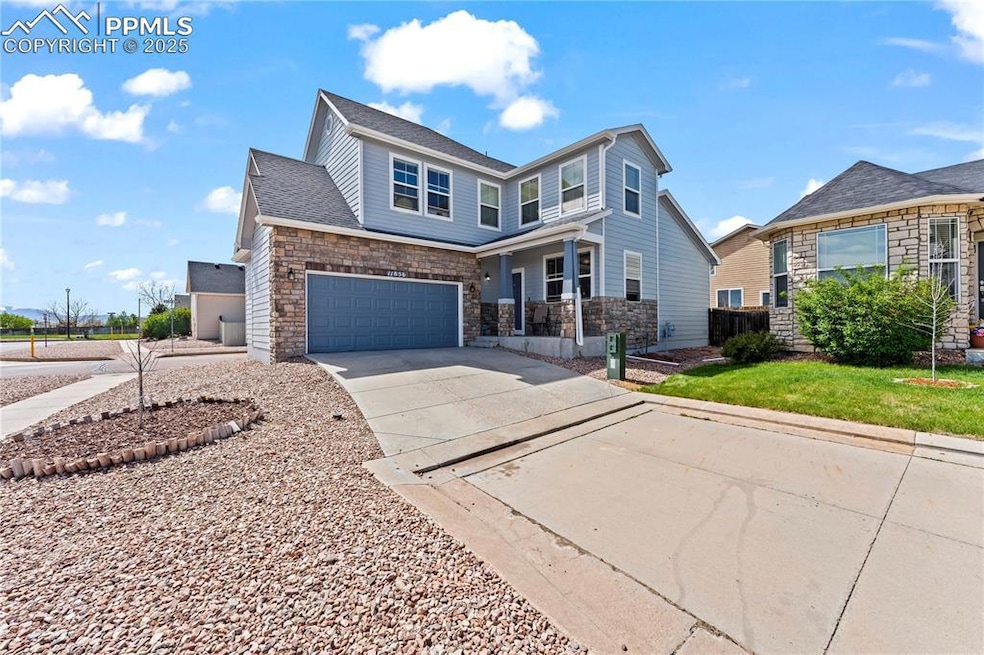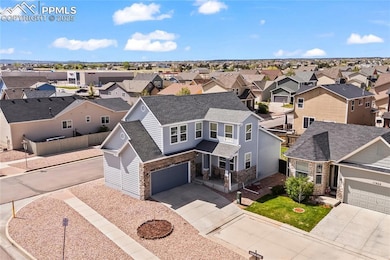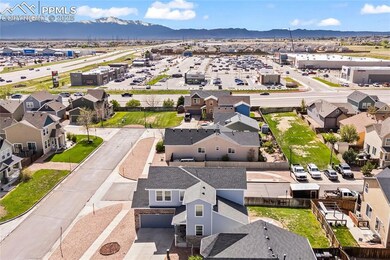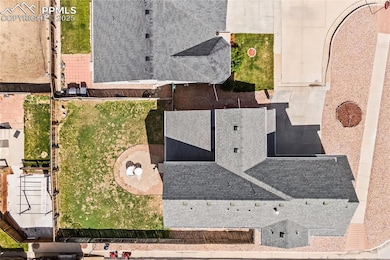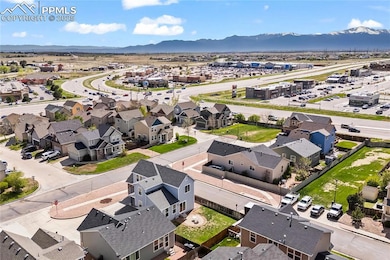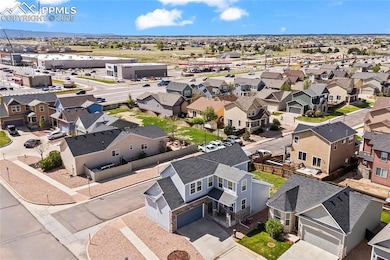11856 Gorman Grove Peyton, CO 80831
Falcon NeighborhoodEstimated payment $2,365/month
Highlights
- Views of Pikes Peak
- Golf Course Community
- Community Lake
- Clifford Street Elementary School Rated A-
- Fitness Center
- Vaulted Ceiling
About This Home
Discover refined living in this meticulously crafted three-bedroom, three-bathroom residence. This 1,639-square-foot sanctuary showcases soaring ceilings that create an atmosphere of grandeur, while freshly painted exterior surfaces gleam with contemporary elegance against Colorado's stunning natural backdrop.
The thoughtfully designed interior features generously proportioned bedrooms, including a luxurious primary bedroom suite that serves as your personal retreat. Each of the three full bathrooms has been carefully appointed to provide comfort and convenience for both family life and gracious entertaining.
Automotive enthusiasts will appreciate the oversized two-car garage, offering abundant space for vehicles and storage while maintaining the home's polished aesthetic. The residence's elevated position provides easy access to an array of recreational opportunities, with nearby parks perfect for weekend adventures and outdoor pursuits that define Colorado living.
Daily conveniences are effortlessly within reach, as premier shopping destinations including King Soopers and Safeway ensure grocery runs become pleasant excursions rather than chores. Educational excellence surrounds this location, with both Patriot High School and Woodmen Hills Elementary School serving the community with distinction.
The expansive outdoor space invites endless possibilities for entertaining, gardening, or simply savoring Colorado's spectacular seasonal transitions from your private oasis. Whether you're hosting summer gatherings or enjoying quiet morning coffee while watching the sunrise paint the Front Range, this residence offers the perfect stage for creating lasting memories.
This exceptional opportunity represents more than homeownership—it's an invitation to embrace a lifestyle where comfort meets Colorado charm.
Home Details
Home Type
- Single Family
Est. Annual Taxes
- $1,651
Year Built
- Built in 2005
Lot Details
- 4,979 Sq Ft Lot
- Cul-De-Sac
- Back Yard Fenced
- Landscaped
- Corner Lot
HOA Fees
- $112 Monthly HOA Fees
Parking
- 2 Car Attached Garage
- Oversized Parking
- Driveway
Property Views
- Pikes Peak
- Mountain
Home Design
- Shingle Roof
- Wood Siding
Interior Spaces
- 1,639 Sq Ft Home
- 2-Story Property
- Vaulted Ceiling
- Ceiling Fan
- Crawl Space
Kitchen
- Self-Cleaning Oven
- Microwave
- Dishwasher
- Disposal
Flooring
- Wood
- Carpet
- Vinyl
Bedrooms and Bathrooms
- 3 Bedrooms
Laundry
- Dryer
- Washer
Outdoor Features
- Concrete Porch or Patio
Location
- Property is near schools
- Property is near shops
Utilities
- Forced Air Heating System
- Heating System Uses Natural Gas
Community Details
Overview
- Association fees include sewer, water, snow removal, trash removal
- Community Lake
Amenities
- Shops
- Recreation Room
Recreation
- Golf Course Community
- Community Playground
- Fitness Center
- Community Pool
- Park
- Trails
Map
Home Values in the Area
Average Home Value in this Area
Tax History
| Year | Tax Paid | Tax Assessment Tax Assessment Total Assessment is a certain percentage of the fair market value that is determined by local assessors to be the total taxable value of land and additions on the property. | Land | Improvement |
|---|---|---|---|---|
| 2025 | $1,651 | $26,670 | -- | -- |
| 2024 | $1,545 | $27,110 | $3,020 | $24,090 |
| 2022 | $1,325 | $19,090 | $2,850 | $16,240 |
| 2021 | $1,378 | $19,640 | $2,930 | $16,710 |
| 2020 | $1,197 | $16,970 | $2,650 | $14,320 |
| 2019 | $1,186 | $16,970 | $2,650 | $14,320 |
| 2018 | $981 | $13,800 | $2,660 | $11,140 |
| 2017 | $898 | $13,800 | $2,660 | $11,140 |
| 2016 | $927 | $14,050 | $2,950 | $11,100 |
| 2015 | $928 | $14,050 | $2,950 | $11,100 |
| 2014 | $859 | $12,770 | $2,950 | $9,820 |
Property History
| Date | Event | Price | List to Sale | Price per Sq Ft | Prior Sale |
|---|---|---|---|---|---|
| 09/19/2025 09/19/25 | For Sale | $402,000 | +0.5% | $245 / Sq Ft | |
| 02/25/2023 02/25/23 | Sold | -- | -- | -- | View Prior Sale |
| 02/25/2023 02/25/23 | Off Market | $399,999 | -- | -- | |
| 11/27/2022 11/27/22 | Pending | -- | -- | -- | |
| 11/04/2022 11/04/22 | For Sale | $399,999 | -- | $244 / Sq Ft |
Purchase History
| Date | Type | Sale Price | Title Company |
|---|---|---|---|
| Quit Claim Deed | -- | None Listed On Document | |
| Warranty Deed | -- | Stewart Title | |
| Warranty Deed | $300,000 | First American Title | |
| Warranty Deed | $215,000 | Fidelity National Title | |
| Special Warranty Deed | $130,000 | Assured Title | |
| Trustee Deed | -- | None Available | |
| Warranty Deed | -- | None Available | |
| Special Warranty Deed | $197,919 | Land Title Guarantee Company |
Mortgage History
| Date | Status | Loan Amount | Loan Type |
|---|---|---|---|
| Previous Owner | $319,999 | New Conventional | |
| Previous Owner | $11,187 | Stand Alone Second | |
| Previous Owner | $294,566 | New Conventional | |
| Previous Owner | $204,250 | New Conventional | |
| Previous Owner | $102,000 | New Conventional | |
| Previous Owner | $158,335 | Fannie Mae Freddie Mac |
Source: Pikes Peak REALTOR® Services
MLS Number: 6727074
APN: 43063-17-073
- 7544 Jaoul Point
- 7513 Jaoul Point
- 11893 Trissino Heights
- 7507 Soane Grove
- 7627 Loopout Grove
- 7651 Loopout Grove
- 7632 Eolus Grove
- 7682 Capel Point
- 7394 Owings Point
- 7660 Bullet Rd
- 7524 Stephenville Rd
- 11649 Shaolin Grove
- 7715 Old Spec Rd
- 11584 Louvre Point
- 11579 Ducal Point
- 11455 Owl Place
- 11572 Farnese Heights
- 11485 Owl Place
- 7514 Teocalli Point
- 7523 Saynassalo Point
- 11840 Bremen Point
- 8036 Oliver Rd
- 8095 Oliver Rd
- 12984 Fishers Island Rd
- 9432 Beryl Dr
- 11610 Cranston Dr
- 12659 Enclave Scenic Dr
- 6737 Sedgerock Ln
- 7366 Weatherwood Dr
- 10458 Mount Evans Dr
- 9386 Portmar Dr
- 10201 Boulder Ridge Dr
- 9278 Turlough Heights
- 12348 Grand Teton Dr
- 10465 Mount Columbia Dr
- 6553 Shadow Star Dr
- 6149 Ashmore Ln
- 8777 Mossy Bank Ln
- 13375 Valley Peak Dr
- 9246 Henson Place
