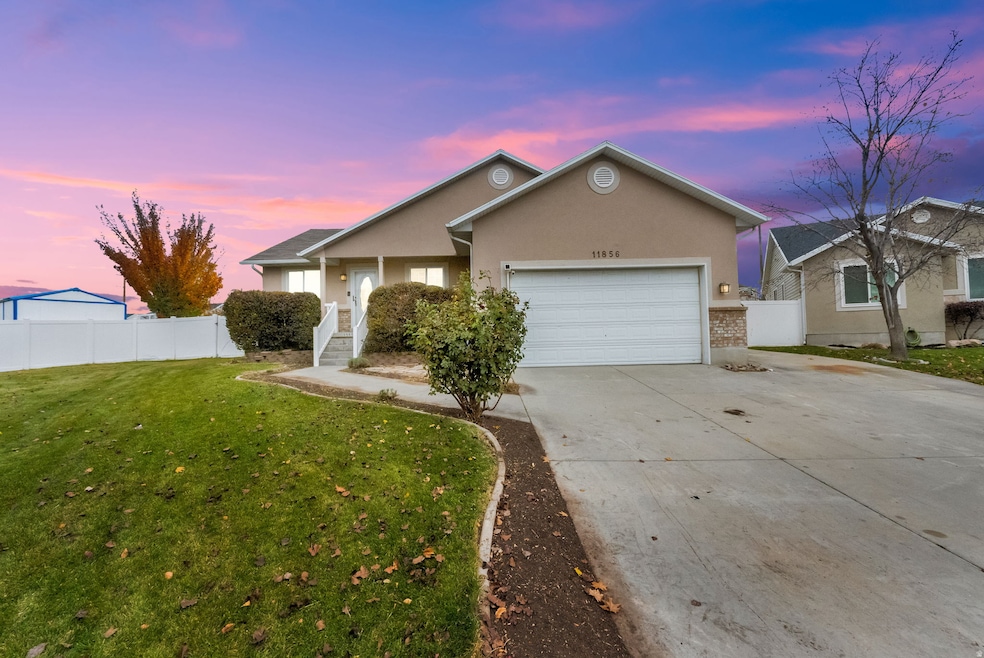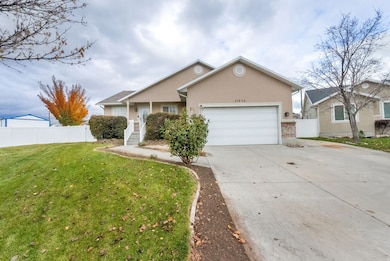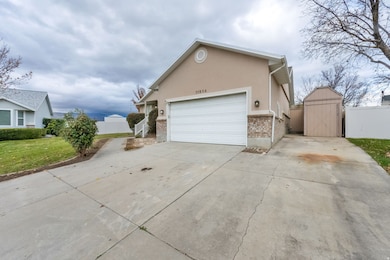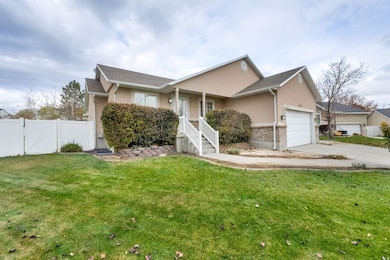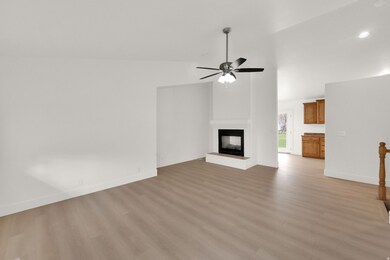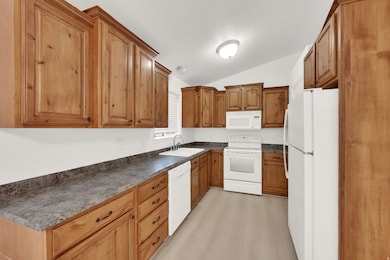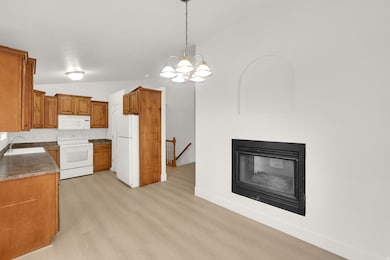
11856 S Coles Camp Cir Herriman, UT 84096
Estimated payment $3,367/month
Highlights
- RV or Boat Parking
- Mountain View
- Vaulted Ceiling
- Mature Trees
- Secluded Lot
- 3-minute walk to Peek-a-Boo Park
About This Home
Move-in ready rambler situated in a cul-de-sac of a nice, quiet, friendly neighborhood with no HOA. Brand new carpet and laminate flooring on main floor and paint throughout the home. The main level features an open floor plan with vaulted ceilings and large windows that bring in natural lighting. The family room includes a cozy double sided fireplace, perfect for relaxing nights or entertaining. The kitchen is complete with matching appliances, vaulted ceilings, and pantry. The main floor also offers a primary bedroom with an ensuite and walk-in closet, an additional full bathroom, and two bedrooms. The fully finished basement includes a spacious family room with a second fireplace, two additional bedrooms, a full bathroom, den/office, and a laundry room and separate entrance. Enjoy a fully fenced flat, large landscaped backyard with 2 separate storage sheds. Neighborhood offers playgrounds, parks, trail access, and a basketball court. Home is conveniently located near dining, shopping, and entertainment.
Home Details
Home Type
- Single Family
Est. Annual Taxes
- $3,323
Year Built
- Built in 1998
Lot Details
- 0.28 Acre Lot
- Cul-De-Sac
- Property is Fully Fenced
- Landscaped
- Secluded Lot
- Sprinkler System
- Mature Trees
- Property is zoned Single-Family
Parking
- 2 Car Attached Garage
- 6 Open Parking Spaces
- RV or Boat Parking
Property Views
- Mountain
- Valley
Home Design
- Rambler Architecture
- Brick Exterior Construction
- Stucco
Interior Spaces
- 2,448 Sq Ft Home
- 2-Story Property
- Vaulted Ceiling
- 2 Fireplaces
- Self Contained Fireplace Unit Or Insert
- Gas Log Fireplace
- Double Pane Windows
- Blinds
- Sliding Doors
- Den
- Attic Fan
Kitchen
- Built-In Range
- Range Hood
- Microwave
- Disposal
Flooring
- Carpet
- Laminate
- Tile
Bedrooms and Bathrooms
- 5 Bedrooms | 3 Main Level Bedrooms
- Primary Bedroom on Main
- Walk-In Closet
- 3 Full Bathrooms
- Hydromassage or Jetted Bathtub
Laundry
- Laundry Room
- Electric Dryer Hookup
Basement
- Walk-Out Basement
- Basement Fills Entire Space Under The House
- Exterior Basement Entry
Outdoor Features
- Storage Shed
- Outbuilding
Schools
- Midas Creek Elementary School
- Copper Mountain Middle School
- Herriman High School
Utilities
- Forced Air Heating and Cooling System
- Natural Gas Connected
Community Details
- No Home Owners Association
- Copper Creek Estates Subdivision
Listing and Financial Details
- Assessor Parcel Number 26-25-226-008
Map
Home Values in the Area
Average Home Value in this Area
Tax History
| Year | Tax Paid | Tax Assessment Tax Assessment Total Assessment is a certain percentage of the fair market value that is determined by local assessors to be the total taxable value of land and additions on the property. | Land | Improvement |
|---|---|---|---|---|
| 2025 | $3,292 | $558,000 | $144,100 | $413,900 |
| 2024 | $3,292 | $540,000 | $139,500 | $400,500 |
| 2023 | $3,343 | $518,900 | $130,400 | $388,500 |
| 2022 | $3,413 | $528,100 | $127,800 | $400,300 |
| 2021 | $2,992 | $406,500 | $99,300 | $307,200 |
| 2020 | $2,667 | $341,500 | $99,300 | $242,200 |
| 2019 | $2,689 | $338,500 | $99,300 | $239,200 |
| 2018 | $2,544 | $315,400 | $92,900 | $222,500 |
| 2017 | $2,408 | $295,200 | $92,900 | $202,300 |
| 2016 | $2,209 | $259,800 | $92,900 | $166,900 |
| 2015 | $2,122 | $241,800 | $94,700 | $147,100 |
| 2014 | $2,044 | $228,200 | $90,300 | $137,900 |
Property History
| Date | Event | Price | List to Sale | Price per Sq Ft |
|---|---|---|---|---|
| 11/21/2025 11/21/25 | For Sale | $585,000 | -- | $239 / Sq Ft |
Purchase History
| Date | Type | Sale Price | Title Company |
|---|---|---|---|
| Warranty Deed | -- | Old Republic Title | |
| Warranty Deed | -- | Founders Title |
Mortgage History
| Date | Status | Loan Amount | Loan Type |
|---|---|---|---|
| Open | $26,600 | New Conventional | |
| Previous Owner | $160,250 | No Value Available |
About the Listing Agent

Craig Hawker has been a Realtor® for over 14 years. He is dedicated full-time to real estate and home ownership. Craig enjoys helping buyers and sellers find the home that best meets their needs.
The average real estate agent enrolls in 18 hours of continuing education every 2 years. Craig Hawker has averaged over 75 hours of education every year he's been in the business. That is almost 10 times the education of the average real estate agent. This level of expertise has led to a passion
Craig's Other Listings
Source: UtahRealEstate.com
MLS Number: 2124110
APN: 26-25-226-008-0000
- 11776 S Grandville Ave Unit 112
- 11754 S Grandville Ave Unit 107
- 11754 S Grandville Ave Unit 108
- 4923 W Calton Ln
- 4911 Calton Ln
- 5016 W Calton Ln
- 11716 S Grandville Ave
- 11756 S Currant Dr Unit 111
- 5023 W Currant Dr
- 11738 S Currant Dr Unit 102
- 11738 S Currant Dr Unit 112
- 11738 S Currant Dr Unit 101
- 11643 S Grandville Ave
- 11624 S Alexandria Dr
- 11607 S Alexandria Dr
- 11592 S Grandville Ave
- 11566 S Grandville Ave
- 5069 W Daybreak Pkwy
- 5033 W Daybreak Pkwy
- 4694 Firmont Dr
- 11769 S Sun Tea Way Unit Basement Apartment
- 5341 W Anthem Park Blvd
- 11901 S Freedom Park Dr
- 11321 S Grandville
- 11271 S High Crest Ln
- 11123 S Kestrel Rise Rd
- 5657 W 11840 S
- 4973 W Badger Ln
- 12657 S Legacy Springs Dr
- 5296 Ravenna Ct
- 5151 W Split Rock Dr
- 4918 W Beach Comber Way
- 12883 S Brundisi Way
- 5258 W Dock St
- 12728 S Quail Lake Dr
- 5394 W South Jordan Pkwy
- 13032 S Tortola Dr
- 10678 S Lake Run Rd
- 11747 S Siracus Dr
- 4214 W Frontier Park Ct
