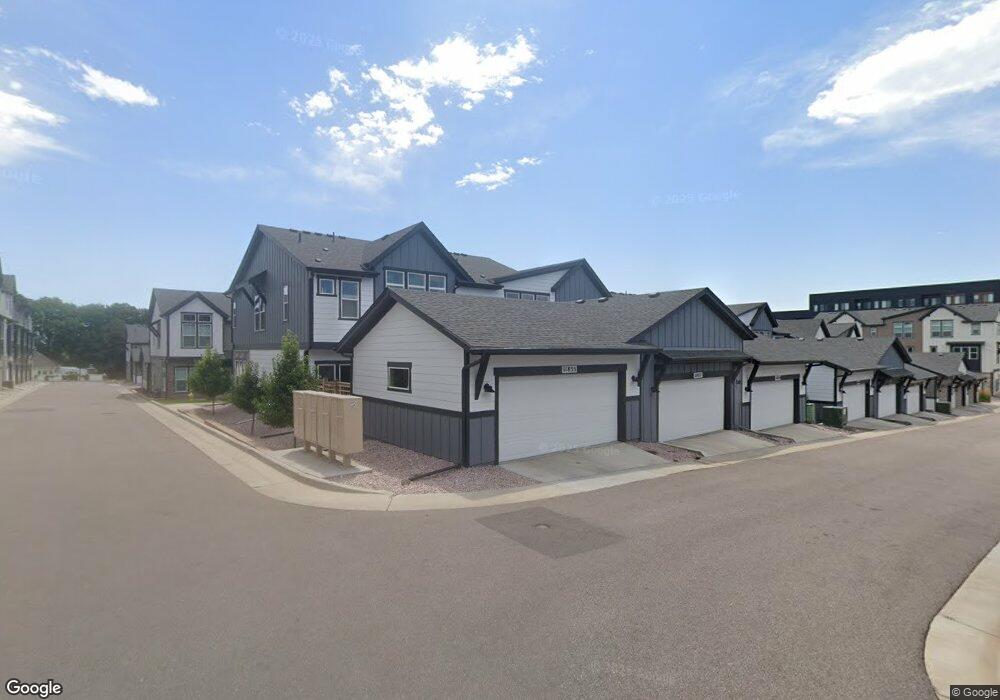11857 W 51st Ave Wheat Ridge, CO 80033
Appleridge Estates NeighborhoodEstimated Value: $558,534 - $613,000
3
Beds
3
Baths
1,828
Sq Ft
$320/Sq Ft
Est. Value
About This Home
This home is located at 11857 W 51st Ave, Wheat Ridge, CO 80033 and is currently estimated at $585,634, approximately $320 per square foot. 11857 W 51st Ave is a home located in Jefferson County with nearby schools including Vanderhoof Elementary School, Drake Junior High School, and Arvada West High School.
Ownership History
Date
Name
Owned For
Owner Type
Purchase Details
Closed on
Apr 3, 2023
Sold by
Dharamsey Ayla
Bought by
Amd Real Estate Llc
Current Estimated Value
Purchase Details
Closed on
Sep 15, 2022
Sold by
Remington Homes Co
Bought by
Dharamsey Ayla
Home Financials for this Owner
Home Financials are based on the most recent Mortgage that was taken out on this home.
Original Mortgage
$571,558
Interest Rate
4.5%
Mortgage Type
New Conventional
Create a Home Valuation Report for This Property
The Home Valuation Report is an in-depth analysis detailing your home's value as well as a comparison with similar homes in the area
Home Values in the Area
Average Home Value in this Area
Purchase History
| Date | Buyer | Sale Price | Title Company |
|---|---|---|---|
| Amd Real Estate Llc | -- | None Listed On Document | |
| Dharamsey Ayla | -- | -- |
Source: Public Records
Mortgage History
| Date | Status | Borrower | Loan Amount |
|---|---|---|---|
| Previous Owner | Dharamsey Ayla | $571,558 |
Source: Public Records
Tax History Compared to Growth
Tax History
| Year | Tax Paid | Tax Assessment Tax Assessment Total Assessment is a certain percentage of the fair market value that is determined by local assessors to be the total taxable value of land and additions on the property. | Land | Improvement |
|---|---|---|---|---|
| 2024 | $6,777 | $31,604 | $6,030 | $25,574 |
| 2023 | $6,777 | $35,289 | $6,030 | $29,259 |
| 2022 | $752 | $4,170 | $4,170 | $0 |
| 2021 | $1,618 | $9,130 | $9,130 | $0 |
| 2020 | $1,617 | $9,130 | $9,130 | $0 |
| 2019 | $1,202 | $7,250 | $7,250 | $0 |
| 2018 | $0 | $0 | $0 | $0 |
Source: Public Records
Map
Nearby Homes
- 5154 Taft Ct
- 5240 Routt Ct Unit B
- Haskins Station Plan at Haskins Station
- Plan 133 at Haskins Station
- Plan 132 at Haskins Station
- Plan 122 at Haskins Station
- Plan 123 at Haskins Station
- 5173 Vivian St
- 12320 W 51st Ave
- 5188 Ward Rd
- 5160 Ward Rd
- 5182 Rob Way
- 11873 W 56th Cir
- 5293 Quail Way
- 11205 W 53rd Ln
- 11201 W 53rd Dr
- 5368 Quail St
- 5387 Pierson Ct
- 5555 Ward Rd
- 5738 Urban Center
- 11855 W 51st Ave
- 11859 W 51st Ave
- 11861 W 51st Ave
- 11863 W 51st Ave
- 11860 W 52nd Ave
- 11866 W 52nd Ave
- 11854 W 52nd Ave
- 11865 W 51st Ave
- 11872 W 52nd Ave
- 11851 W 51st Ave
- 5184 Taft Ct
- 5184 Taft Ct
- 5190 Taft Ct
- 5178 Taft Ct
- 11848 W 52nd Ave
- 11849 W 51st Ave
- 11878 W 52nd Ave
- 11853 W 51st Ave
- 11847 W 51st Ave
- 5172 Taft Ct
