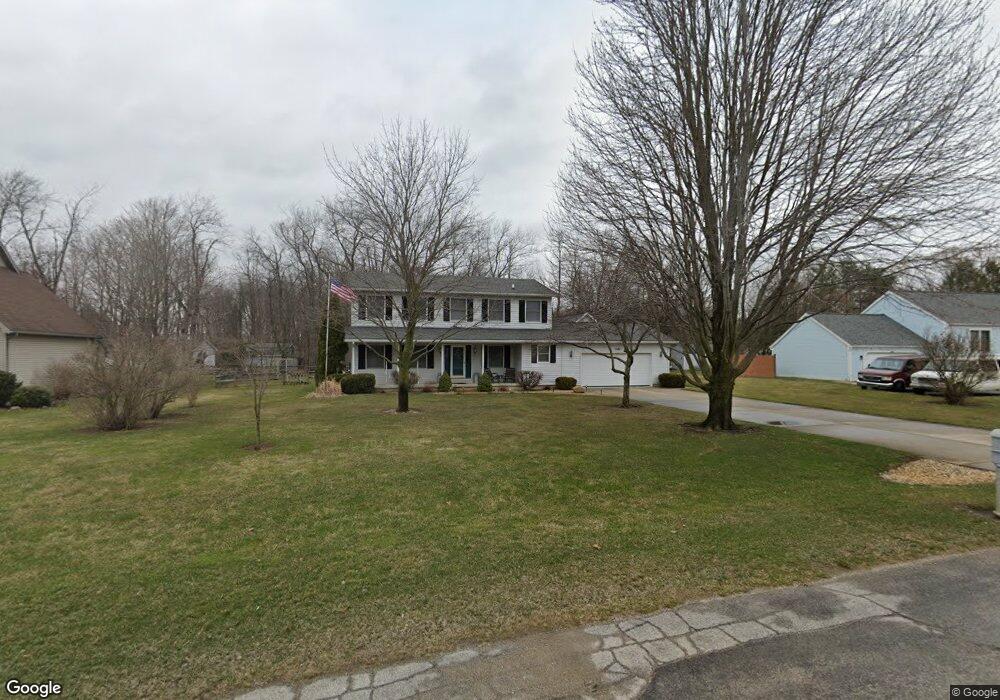1186 Buckingham Ct Adrian, MI 49221
Estimated Value: $391,588 - $408,000
4
Beds
3
Baths
2,640
Sq Ft
$150/Sq Ft
Est. Value
About This Home
This home is located at 1186 Buckingham Ct, Adrian, MI 49221 and is currently estimated at $397,196, approximately $150 per square foot. 1186 Buckingham Ct is a home located in Lenawee County with nearby schools including Adrian High School, St. Joseph Academy, and St. Joseph's Academy.
Ownership History
Date
Name
Owned For
Owner Type
Purchase Details
Closed on
Jul 19, 2007
Sold by
Young Steven A and Young Ellen K
Bought by
Young Steven A and Young Ellen K
Current Estimated Value
Purchase Details
Closed on
Jul 22, 1994
Bought by
Young Family Living Trust
Create a Home Valuation Report for This Property
The Home Valuation Report is an in-depth analysis detailing your home's value as well as a comparison with similar homes in the area
Home Values in the Area
Average Home Value in this Area
Purchase History
| Date | Buyer | Sale Price | Title Company |
|---|---|---|---|
| Young Steven A | -- | None Available | |
| Young Family Living Trust | -- | -- |
Source: Public Records
Tax History Compared to Growth
Tax History
| Year | Tax Paid | Tax Assessment Tax Assessment Total Assessment is a certain percentage of the fair market value that is determined by local assessors to be the total taxable value of land and additions on the property. | Land | Improvement |
|---|---|---|---|---|
| 2025 | $3,440 | $181,400 | $0 | $0 |
| 2024 | $2,102 | $178,200 | $0 | $0 |
| 2022 | $3,171 | $138,500 | $0 | $0 |
| 2021 | $3,137 | $126,900 | $0 | $0 |
| 2020 | $3,136 | $118,100 | $0 | $0 |
| 2019 | $286,427 | $105,300 | $0 | $0 |
| 2018 | $3,139 | $105,260 | $0 | $0 |
| 2017 | $3,027 | $103,333 | $0 | $0 |
| 2016 | $3,006 | $98,510 | $0 | $0 |
| 2014 | -- | $97,763 | $0 | $0 |
Source: Public Records
Map
Nearby Homes
- 4623 N Adrian Hwy
- 4126 Mckenna Dr
- 1000 E 1st St
- 1428 E 1st St
- 5000 N Adrian Hwy
- 1010 W Valley Rd
- 4705 Robin Hood Trail
- 2265 Occidental Hwy
- 2000 Sutton Rd Unit Parcel C
- 2000 Sutton Rd Unit Parcel B
- 3852 Tanner Marie Dr
- 41 Bailey Dr
- 3311 N Adrian Hwy
- 3219 Breckel Hwy
- 3157 N Adrian Hwy
- 6000 Occidental Hwy Unit 6000 Blk Occidental
- 2765 Gady Rd
- 2771 Gady Rd
- 3185 Pender Ct
- 3030 Pender Ct
- 1168 Buckingham Ct
- 1202 Buckingham Ct
- 1144 Buckingham Ct
- 1224 Buckingham Ct
- 1123 Buckingham Ct
- 1123 Buckingham Ct Unit BUCKINGHAM
- 1313 Buckingham Ct
- 1291 Buckingham Ct
- 1240 Buckingham Ct
- 1269 Buckingham Ct
- 1247 Buckingham Ct
- 1235 Buckingham Ct
- 1122 Buckingham Ct
- 1256 Buckingham Ct
- 1284 Buckingham Ct
- 4251 Monticello Dr
- 4250 Monticello Dr
- 1300 Buckingham Ct
- 1111 Buckingham Ct
- 1197 Gady Rd
