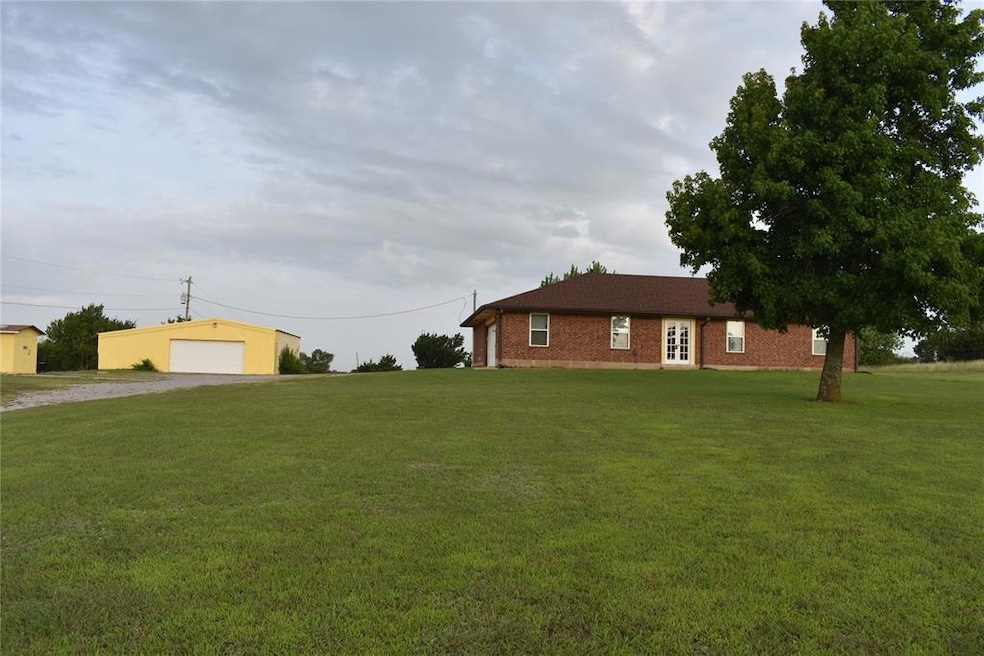1186 County Street 2954 Tuttle, OK 73089
Bridge Creek NeighborhoodEstimated payment $1,764/month
Highlights
- 2.5 Acre Lot
- Traditional Architecture
- Covered Patio or Porch
- Bridge Creek Middle School Rated A-
- Sun or Florida Room
- Workshop
About This Home
This beautiful brick home is ready for a new family! This home features energy efficient 8" insulated exterior walls, new thermal windows, extra large living room with a vaulted ceiling and wood burning fireplace. The spacious kitchen & dining has a walk-in pantry, 3 large bedrooms and 2 full baths, master has a walk-in closet and secondary bedrooms have double closets for plenty of storage. The sunroom with HVAC gives you extra space and is a great place for morning coffee or to watch sunsets while the kids play on the 2.5 unrestricted acres with mature trees. The 2 car garage has a sink, cabinets, countertop plus a 36x32 workshop, both with 220V electric. Industrial rain gutters around the home, new roof in 2020, main electric panel and well house was updated in 2018, and the well maintained HVAC was installed in 2012. Close to highways for easy access to OKC, Norman and Chickasha. This one is a MUST SEE!
Home Details
Home Type
- Single Family
Est. Annual Taxes
- $712
Year Built
- Built in 1986
Lot Details
- 2.5 Acre Lot
- Interior Lot
Parking
- 2 Car Attached Garage
- Garage Door Opener
- Gravel Driveway
Home Design
- Traditional Architecture
- Slab Foundation
- Brick Frame
- Composition Roof
Interior Spaces
- 1,925 Sq Ft Home
- 1-Story Property
- Wood Burning Fireplace
- Workshop
- Sun or Florida Room
- Inside Utility
- Laundry Room
- Fire and Smoke Detector
Kitchen
- Electric Oven
- Electric Range
- Free-Standing Range
- Dishwasher
- Wood Stained Kitchen Cabinets
Flooring
- Carpet
- Tile
Bedrooms and Bathrooms
- 3 Bedrooms
- 2 Full Bathrooms
Outdoor Features
- Covered Patio or Porch
- Separate Outdoor Workshop
- Outbuilding
- Rain Gutters
Schools
- Bridge Creek Early Childhood Elementary School
- Bridge Creek Middle School
- Bridge Creek High School
Utilities
- Central Heating and Cooling System
- Well
- Water Heater
- Septic Tank
- High Speed Internet
Map
Home Values in the Area
Average Home Value in this Area
Tax History
| Year | Tax Paid | Tax Assessment Tax Assessment Total Assessment is a certain percentage of the fair market value that is determined by local assessors to be the total taxable value of land and additions on the property. | Land | Improvement |
|---|---|---|---|---|
| 2024 | $712 | $7,338 | $1,873 | $5,465 |
| 2023 | $712 | $7,338 | $1,341 | $5,997 |
| 2022 | $713 | $7,338 | $1,341 | $5,997 |
| 2021 | $715 | $7,338 | $1,341 | $5,997 |
| 2020 | $723 | $7,338 | $1,341 | $5,997 |
| 2019 | $721 | $7,338 | $1,341 | $5,997 |
| 2018 | $723 | $7,338 | $1,341 | $5,997 |
| 2017 | $695 | $7,338 | $1,341 | $5,997 |
| 2016 | $703 | $7,338 | $1,341 | $5,997 |
| 2015 | $778 | $7,124 | $734 | $6,390 |
| 2014 | $778 | $8,074 | $1,584 | $6,490 |
Property History
| Date | Event | Price | Change | Sq Ft Price |
|---|---|---|---|---|
| 07/17/2025 07/17/25 | For Sale | $320,000 | -- | $166 / Sq Ft |
Purchase History
| Date | Type | Sale Price | Title Company |
|---|---|---|---|
| Quit Claim Deed | -- | None Available | |
| Interfamily Deed Transfer | -- | None Available | |
| Quit Claim Deed | -- | None Available | |
| Special Warranty Deed | $66,000 | Oklahoma Reo Closing & Title | |
| Sheriffs Deed | -- | None Available | |
| Warranty Deed | $80,000 | -- | |
| Warranty Deed | $63,000 | -- |
Source: MLSOK
MLS Number: 1181077
APN: 0000-28-09N-05W-3-017-00
- 1194 County Street 2955 St
- 0 County Street 2953 Unit 1187811
- 1170 County Street 2957
- 1137 County Street 2958
- 2280 County Road 1245
- 2141 County Road 1247
- 0 Parcel Has No Street Name Unit 1138203
- 1012 Prairie Rd
- 1010 Prairie Rd
- 1018 Prairie Rd
- 1020 Prairie Rd
- 1022 Prairie Rd
- 1014 Prairie Rd
- 1016 Prairie Rd
- 1072 County Street 2958
- 1284 County Street 2953
- 1069 Rheagen Kay Ave
- 1136 County Street 2966
- 1085 County Street 2966
- 0 County Road 2980 Unit 1154089
- 1187 County Street 2976
- 1180 County Street 2980
- 928 N County Line Rd
- 5227 Mac Rd
- 538 Elena Dr
- 1745 Cowboy Ln
- 1829 Ranchwood Dr
- 275 Jennifer Dr
- 821 NW 4th St
- 707 N Monroe Ave
- 721 St James Place
- 421 St James Place
- 712 St James Place
- 1008 NW 6th St
- 912 NW 5th St
- 821 NW 5th St
- 824 NW 6th St
- 776 SW 11th St
- 668 SW 11th St
- 300 SW 2nd Place







