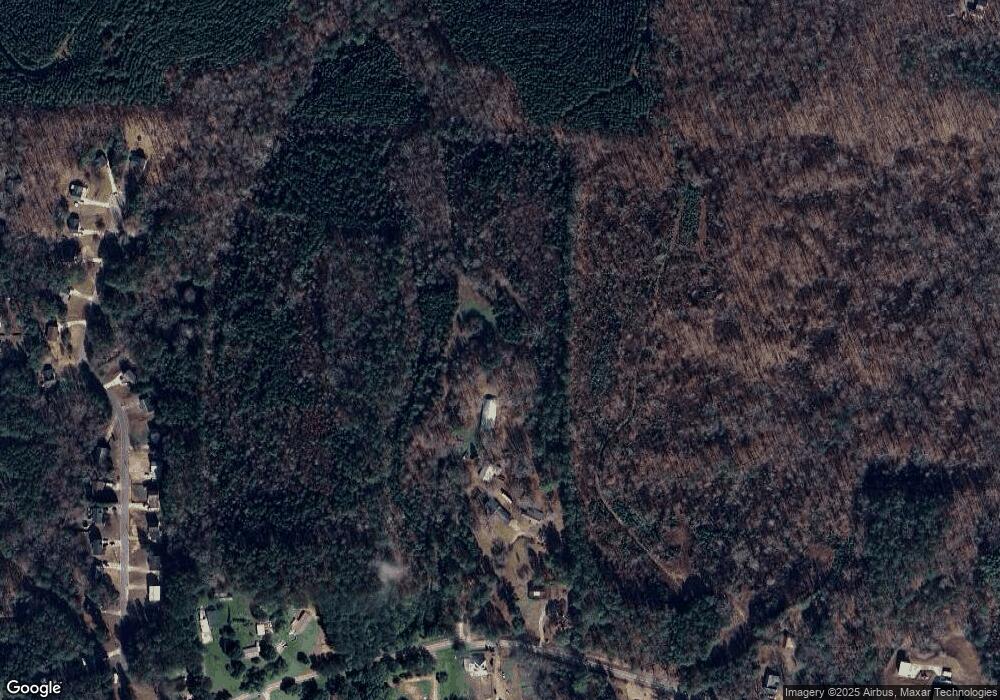1186 Cross Plains Rd Carrollton, GA 30116
4
Beds
2
Baths
1,800
Sq Ft
4.99
Acres
About This Home
This home is located at 1186 Cross Plains Rd, Carrollton, GA 30116. 1186 Cross Plains Rd is a home located in Carroll County with nearby schools including Central Elementary School, Central Middle School, and Central High School.
Create a Home Valuation Report for This Property
The Home Valuation Report is an in-depth analysis detailing your home's value as well as a comparison with similar homes in the area
Home Values in the Area
Average Home Value in this Area
Tax History Compared to Growth
Map
Nearby Homes
- 52 Castleman Rd
- 0 Horsley Dr Unit 139456
- 2218 Cross Plains Hulett Rd
- 0 Bankhead Hwy and Sassafras Unit 140936
- 870 Eagles Nest Cir
- 2969 Horsley Mill Rd
- 1281 Eagles Nest Cir
- 0 Cross Plains Rd Unit 10644288
- 0 Cross Plains Rd Unit 7682594
- 2181 2201 Star Point
- 1432 Eagles Nest Cir
- 1620 Cross Plains Hulett Rd
- 1265 Horsley Mill Rd
- 252 Mink Hollow Dr
- 1005 Oak Mountain Rd
- 391 Foggy Bottom Dr
- 2033 Old Newnan Rd
- 103 Birkdale Blvd
- 116 Camilla Dr
- 1120 Cross Plains Rd
- 1198 Cross Plains Rd
- 245 Emma Gilley Dr
- 241 Emma Gilley Dr
- 225 Emma Gilley Dr
- 221 Emma Gilley Dr
- 229 Emma Gilley Dr
- 233 Emma Gilley Dr
- 249 Emma Gilley Dr
- 217 Emma Gilley Dr Unit 70
- 217 Emma Gilley Dr
- 1139 Cross Plains Rd
- 213 Emma Gilley Dr
- 1116 Cross Plains Rd
- 1181 Cross Plains Rd
- 261 Emma Gilley Dr
- 0 Emma Gilley Dr Unit 7217799
- 0 Emma Gilley Dr Unit 8540834
- 0 Emma Gilley Dr Unit 8249162
- 0 Emma Gilley Dr Unit 7400673
