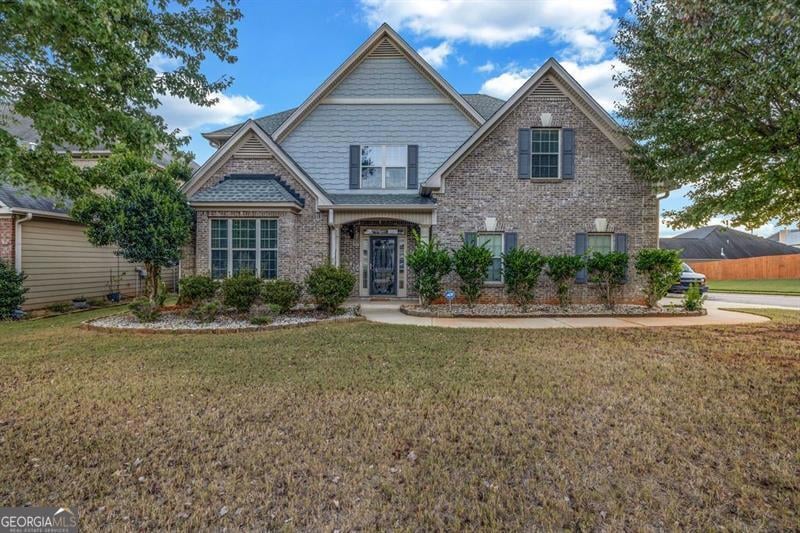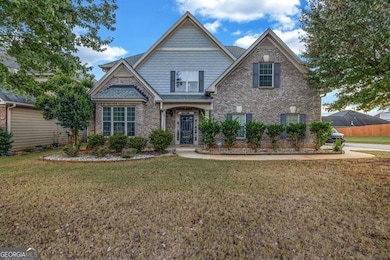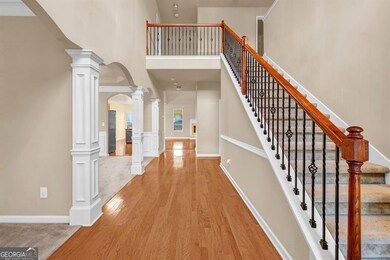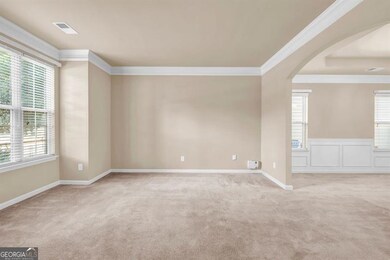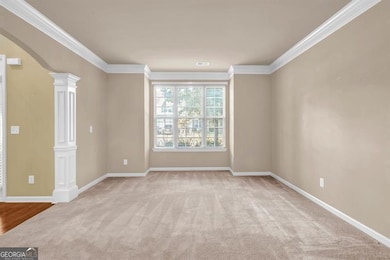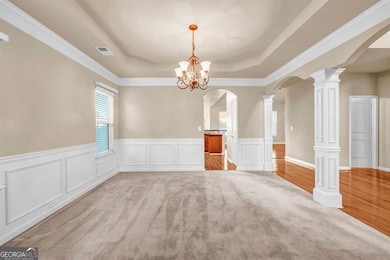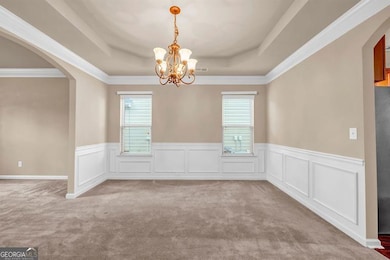1186 Diamond Crossing McDonough, GA 30252
Estimated payment $2,233/month
Highlights
- Wood Flooring
- Corner Lot
- Community Pool
- 1 Fireplace
- High Ceiling
- Entrance Foyer
About This Home
WELCOME TO THIS ADORABLE HOME WITH IT'S ENVIABLE LOCATION ON A CORNER LOT WITH SIDE ENTRY GARAGE. Situated in the well sought after Ola school district, that will give the added comfort for your children's education while living in elegance. This stunning 5 bedrooms and 3.5 bathrooms with MASTER ON THE MAIN and over 3350 square feet and roof 3 years old, offers a spacious layout and is designed for your comfort. Enter the foyer with it's hardwood floor, high ceiling and natural light. You will love the oversized formal dining and formal living rooms fit for your entertainment. A large family room with fireplace awaits you which leads seamlessly to the kitchen. The kitchen features granite countertops, cherry cupboard, beautiful hardwood floors and modern stainless steel appliances convenient for your culinary skills. Enter the oversized master suite and you will enjoy with the comfort and convenience. There are 4 spacious secondary bedrooms and 2 bathrooms, with one that is uniquely designed as a suite. Don't miss the private OFFICE. The fenced backyard is ready for your relaxation and for your entertainment with family and friends. Location, Location, Location. This home is located in a quiet and friendly neighborhood with easy access to schools, shopping and entrainment. This is your opportunity to own this wonderful home.
Home Details
Home Type
- Single Family
Est. Annual Taxes
- $1,473
Year Built
- Built in 2010
Lot Details
- 3,920 Sq Ft Lot
- Corner Lot
- Level Lot
HOA Fees
- $31 Monthly HOA Fees
Parking
- 2 Parking Spaces
Home Design
- Brick Front
Interior Spaces
- 3,376 Sq Ft Home
- 2-Story Property
- High Ceiling
- Ceiling Fan
- 1 Fireplace
- Entrance Foyer
- Family Room
- Laundry in Hall
Kitchen
- Microwave
- Dishwasher
- Disposal
Flooring
- Wood
- Carpet
Bedrooms and Bathrooms
Schools
- Ola Elementary And Middle School
- Ola High School
Utilities
- Central Heating and Cooling System
- Gas Water Heater
- Cable TV Available
Community Details
Overview
- Association fees include management fee
- Bridlerigde Subdivision
Amenities
- Laundry Facilities
Recreation
- Community Pool
Map
Home Values in the Area
Average Home Value in this Area
Tax History
| Year | Tax Paid | Tax Assessment Tax Assessment Total Assessment is a certain percentage of the fair market value that is determined by local assessors to be the total taxable value of land and additions on the property. | Land | Improvement |
|---|---|---|---|---|
| 2025 | $1,443 | $142,680 | $18,000 | $124,680 |
| 2024 | $1,443 | $149,920 | $18,000 | $131,920 |
| 2023 | $1,083 | $152,040 | $16,000 | $136,040 |
| 2022 | $1,291 | $134,680 | $16,000 | $118,680 |
| 2021 | $1,262 | $101,480 | $16,000 | $85,480 |
| 2020 | $1,259 | $95,600 | $13,000 | $82,600 |
| 2019 | $1,786 | $98,320 | $13,000 | $85,320 |
| 2018 | $1,579 | $90,680 | $8,400 | $82,280 |
| 2016 | $3,580 | $87,520 | $8,000 | $79,520 |
| 2015 | $1,228 | $83,720 | $8,000 | $75,720 |
| 2014 | $1,135 | $76,720 | $8,000 | $68,720 |
Property History
| Date | Event | Price | List to Sale | Price per Sq Ft | Prior Sale |
|---|---|---|---|---|---|
| 11/18/2025 11/18/25 | Pending | -- | -- | -- | |
| 10/05/2025 10/05/25 | For Sale | $394,900 | +75.5% | $117 / Sq Ft | |
| 11/24/2015 11/24/15 | Sold | $225,000 | 0.0% | $67 / Sq Ft | View Prior Sale |
| 04/21/2015 04/21/15 | Pending | -- | -- | -- | |
| 03/16/2015 03/16/15 | Price Changed | $224,900 | -4.3% | $67 / Sq Ft | |
| 03/03/2015 03/03/15 | For Sale | $234,900 | -- | $70 / Sq Ft |
Purchase History
| Date | Type | Sale Price | Title Company |
|---|---|---|---|
| Warranty Deed | -- | -- | |
| Warranty Deed | $225,000 | -- | |
| Warranty Deed | $185,000 | -- | |
| Deed | $105,000 | -- |
Mortgage History
| Date | Status | Loan Amount | Loan Type |
|---|---|---|---|
| Open | $175,500 | New Conventional | |
| Previous Owner | $202,500 | New Conventional | |
| Previous Owner | $191,105 | VA | |
| Previous Owner | $704,000 | No Value Available |
Source: Georgia MLS
MLS Number: 10618968
APN: 123F-01-050-000
