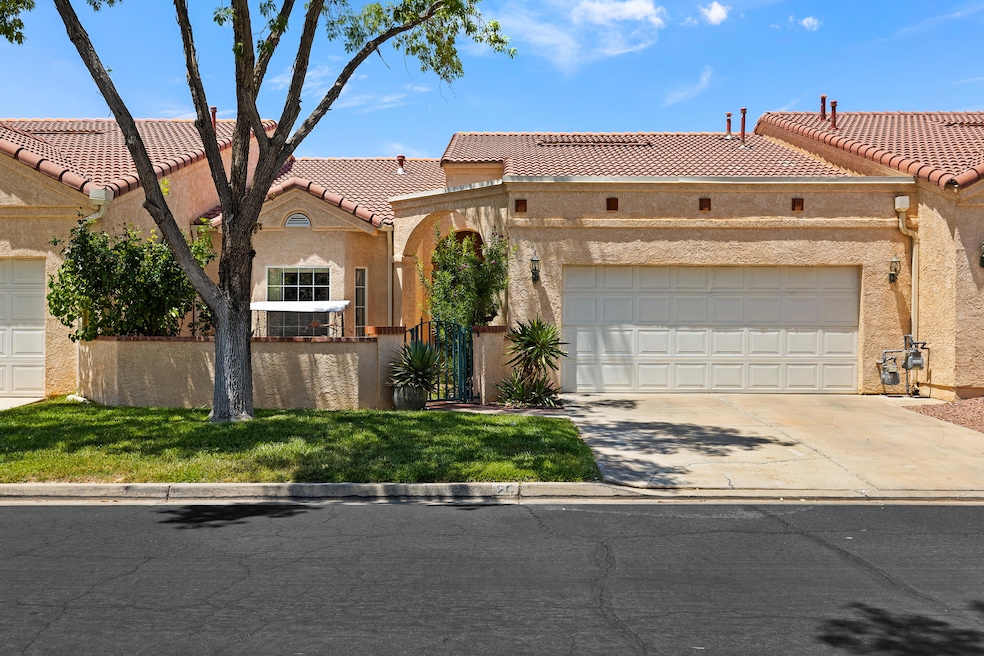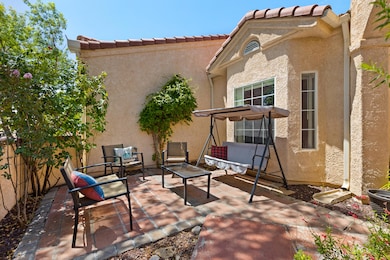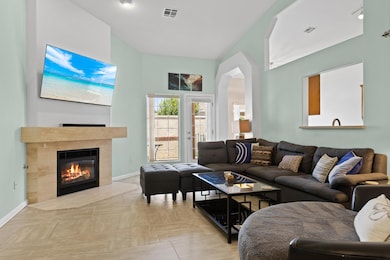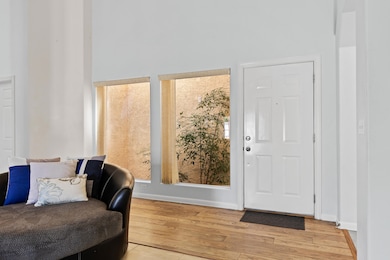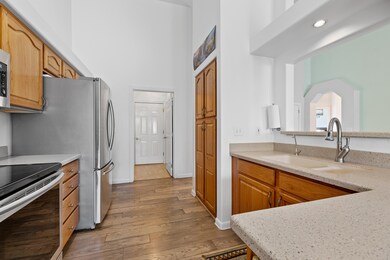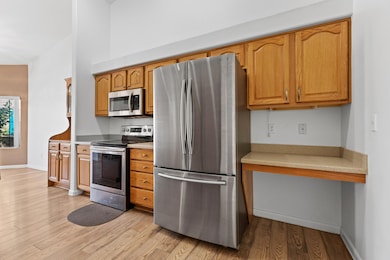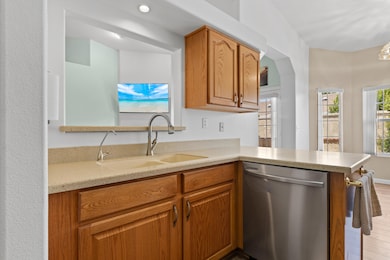
1186 E 900 S Unit 20 Saint George, UT 84790
Estimated payment $2,389/month
Total Views
3,362
2
Beds
2
Baths
1,558
Sq Ft
$234
Price per Sq Ft
Highlights
- Ranch Style House
- Fireplace
- Double Pane Windows
- Covered patio or porch
- 2 Car Attached Garage
- Landscaped
About This Home
Tucked away on a quiet street in a gated community, this clean, move-in ready townhome offers comfort and convenience in the heart of St. George. Enjoy spacious rooms, an open floor plan, and shaded front and back patios. Perfect for relaxing after a day of adventure. You're just minutes from downtown, Utah Tech University, the hospital, grocery stores, trails, and parks. Everything you need, right where you want to be.
Property Details
Home Type
- Condominium
Est. Annual Taxes
- $1,299
Year Built
- Built in 1997
Lot Details
- Landscaped
- Sprinkler System
HOA Fees
- $265 Monthly HOA Fees
Parking
- 2 Car Attached Garage
- Garage Door Opener
Home Design
- Ranch Style House
- Concrete Roof
- Stucco
Interior Spaces
- 1,558 Sq Ft Home
- ENERGY STAR Qualified Ceiling Fan
- Ceiling Fan
- Fireplace
- Double Pane Windows
Kitchen
- Range
- Microwave
- Dishwasher
- Disposal
Bedrooms and Bathrooms
- 2 Bedrooms
- 2 Full Bathrooms
Outdoor Features
- Covered patio or porch
Schools
- Heritage Elementary School
- Dixie Middle School
- Dixie High School
Utilities
- Central Air
- Heating System Uses Gas
Community Details
- Association fees include clubhouse, exercise room, insurance, garbage, lawn care, pool, sewer, water
- River Cove Townhomes Subdivision
Listing and Financial Details
- Assessor Parcel Number SG-RVC-3-20
Map
Create a Home Valuation Report for This Property
The Home Valuation Report is an in-depth analysis detailing your home's value as well as a comparison with similar homes in the area
Home Values in the Area
Average Home Value in this Area
Tax History
| Year | Tax Paid | Tax Assessment Tax Assessment Total Assessment is a certain percentage of the fair market value that is determined by local assessors to be the total taxable value of land and additions on the property. | Land | Improvement |
|---|---|---|---|---|
| 2025 | $1,299 | $186,560 | $38,500 | $148,060 |
| 2023 | $1,369 | $204,545 | $35,750 | $168,795 |
| 2022 | $1,415 | $198,825 | $33,000 | $165,825 |
| 2021 | $1,289 | $270,200 | $55,000 | $215,200 |
| 2020 | $1,197 | $236,300 | $45,000 | $191,300 |
| 2019 | $1,156 | $222,900 | $45,000 | $177,900 |
| 2018 | $1,129 | $109,120 | $0 | $0 |
| 2017 | $1,077 | $104,115 | $0 | $0 |
| 2016 | $1,028 | $91,905 | $0 | $0 |
| 2015 | -- | $89,485 | $0 | $0 |
| 2014 | $1,045 | $90,145 | $0 | $0 |
Source: Public Records
Property History
| Date | Event | Price | Change | Sq Ft Price |
|---|---|---|---|---|
| 07/31/2025 07/31/25 | Price Changed | $364,900 | -2.7% | $234 / Sq Ft |
| 06/06/2025 06/06/25 | For Sale | $375,000 | -- | $241 / Sq Ft |
Source: Iron County Board of REALTORS®
Purchase History
| Date | Type | Sale Price | Title Company |
|---|---|---|---|
| Warranty Deed | -- | Terra Title Co | |
| Special Warranty Deed | -- | None Available | |
| Warranty Deed | -- | United Title Services | |
| Deed Of Distribution | -- | None Available | |
| Quit Claim Deed | -- | Accommodation |
Source: Public Records
Mortgage History
| Date | Status | Loan Amount | Loan Type |
|---|---|---|---|
| Open | $9,362 | FHA | |
| Open | $208,160 | FHA | |
| Closed | $11,100 | Stand Alone Second | |
| Previous Owner | $130,000 | New Conventional |
Source: Public Records
Similar Homes in the area
Source: Iron County Board of REALTORS®
MLS Number: 111694
APN: 0504806
Nearby Homes
- 5680 S Duel Ln
- 277 S 1000 E
- 549 E 500 S
- 514 S 1990 E
- 344 S 1990 E
- 368 S Mall Dr
- 605 E Tabernacle St
- 80 S 400 E
- 1087 E Fort Pierce Dr
- 2271 E Dinosaur Crossing Dr
- 770 S 2780 E
- 316 S 2450 E
- 60 N 100th St W
- 684 N 1060 E
- 201 W Tabernacle St
- 38 W 250 N
- 2164 Balboa Way
- 2695 E 370 N
- 2006 Westcliff Dr
- 2819 S Grass Valley Dr
