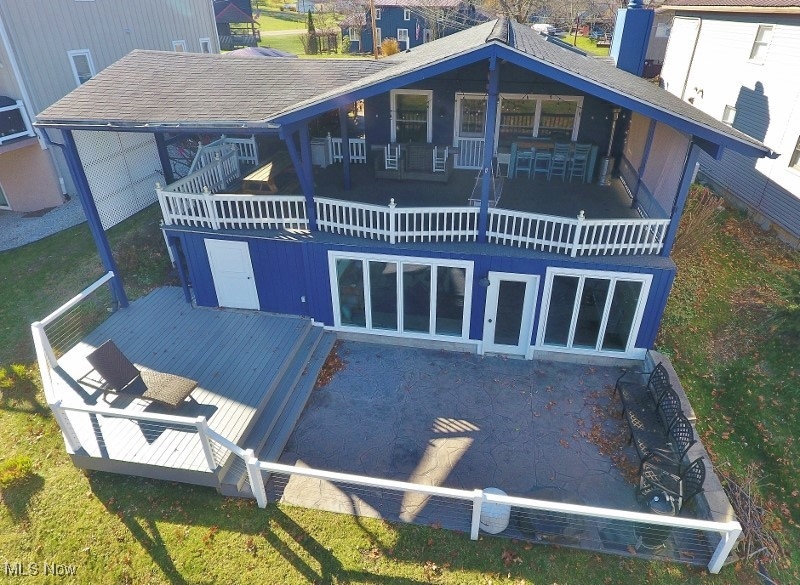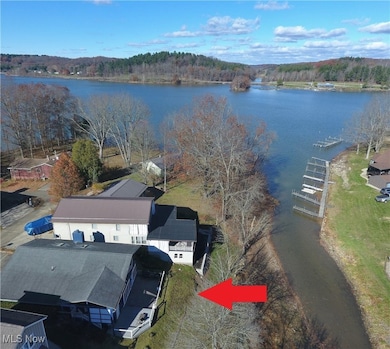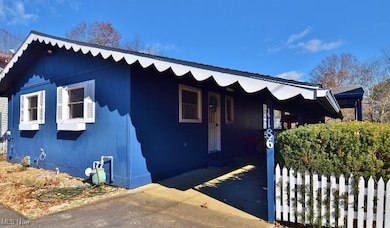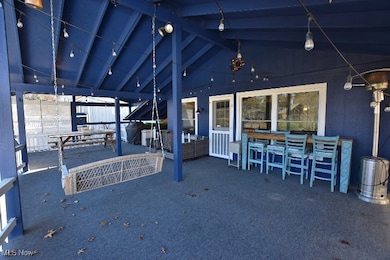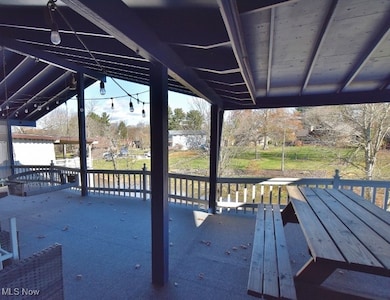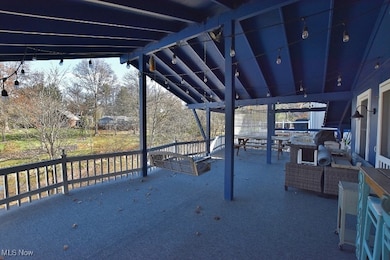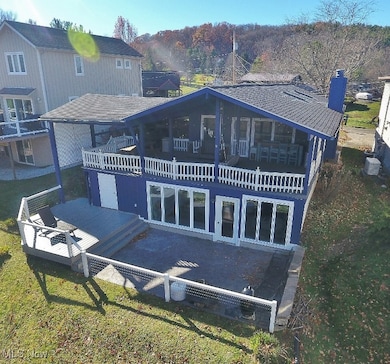1186 Lincoln St SW Sherrodsville, OH 44675
Estimated payment $2,055/month
Highlights
- Lake Front
- Lake Privileges
- Deck
- Fishing
- Community Lake
- Vaulted Ceiling
About This Home
Charming partial waterfront home on private (non-lease) land at scenic Atwood Lake. Designed for low-maintenance living, this is the perfect weekend getaway—more time for fun and less time on yardwork. This 3-bedroom, 2-bath home sits on a quiet inlet on the stunning 1,540-acre lake, with your own dock slip on the Paradise Point dock only steps away, ready for your pontoon boat or other water toys. The home is cute as a button and ideal for family enjoyment and entertaining. The main level features a vaulted ceiling living room with skylights, open to an eat-in kitchen. A gorgeous wall of windows leads to the expansive covered deck with peaceful lake views. The kitchen includes all appliances, and most furnishings stay—making this a turnkey opportunity that saves you thousands. Two bedrooms with full closets and an updated full bath complete the main floor. The walkout lower level offers an additional 1,312 sq ft of living space, including a spacious family room and a recreation room that opens to a large stamped concrete patio and raised composite deck—an incredible outdoor living setup. This level also includes a third bedroom, a combination laundry/second full bath, and a generous mechanical/storage room. There’s plenty of space for family and friends to make memories for years to come. Additional features include new windows and luxury vinyl plank flooring throughout. Concrete driveway with ample parking for at least four cars including a one-car carport. Residents can also enjoy the relaxing community beach. Isn’t it time to make your lake-home dream a reality? Don’t miss the 3D virtual tour for an up-close look at this inviting retreat. Perfect opportunity for your second home or certainly ready for year round living. Call to schedule a personal showing today.
Listing Agent
RE/MAX Crossroads Properties Brokerage Email: ehaines83@gmail.com, 330-418-2126 License #2005017296 Listed on: 11/18/2025

Open House Schedule
-
Sunday, November 30, 202511:30 am to 1:00 pm11/30/2025 11:30:00 AM +00:0011/30/2025 1:00:00 PM +00:00Add to Calendar
Home Details
Home Type
- Single Family
Est. Annual Taxes
- $2,014
Year Built
- Built in 1977
Lot Details
- 4,343 Sq Ft Lot
- Lake Front
- Street terminates at a dead end
HOA Fees
- $38 Monthly HOA Fees
Parking
- 1 Carport Space
Property Views
- Water
- Trees
Home Design
- Block Foundation
- Fiberglass Roof
- Asphalt Roof
- Wood Siding
Interior Spaces
- 1-Story Property
- Vaulted Ceiling
- 1 Fireplace
- Finished Basement
- Basement Fills Entire Space Under The House
Kitchen
- Eat-In Kitchen
- Range
- Microwave
Bedrooms and Bathrooms
- 3 Bedrooms | 2 Main Level Bedrooms
- 2 Full Bathrooms
Laundry
- Dryer
- Washer
Outdoor Features
- Lake Privileges
- Deck
- Covered Patio or Porch
Utilities
- Forced Air Heating and Cooling System
- Heating System Uses Gas
- Water Softener
- High Speed Internet
Listing and Financial Details
- Assessor Parcel Number 22-0000149.000
Community Details
Overview
- Association fees include insurance
- Paradise Point Association
- Paradise Point Allotment 01 Subdivision
- Community Lake
Recreation
- Fishing
Map
Home Values in the Area
Average Home Value in this Area
Tax History
| Year | Tax Paid | Tax Assessment Tax Assessment Total Assessment is a certain percentage of the fair market value that is determined by local assessors to be the total taxable value of land and additions on the property. | Land | Improvement |
|---|---|---|---|---|
| 2024 | $2,014 | $60,250 | $6,240 | $54,010 |
| 2023 | $2,001 | $60,250 | $6,240 | $54,010 |
| 2022 | $1,988 | $50,000 | $5,180 | $44,820 |
| 2021 | $1,687 | $50,000 | $5,180 | $44,820 |
| 2020 | $1,600 | $50,000 | $5,180 | $44,820 |
| 2019 | $1,614 | $50,002 | $5,177 | $44,825 |
| 2018 | $1,504 | $45,160 | $5,310 | $39,850 |
| 2017 | $1,504 | $45,160 | $5,310 | $39,850 |
| 2016 | $1,492 | $41,440 | $4,880 | $36,560 |
| 2015 | $1,396 | $41,440 | $4,880 | $36,560 |
| 2014 | $1,396 | $41,440 | $4,880 | $36,560 |
| 2013 | $1,364 | $41,440 | $4,880 | $36,560 |
Property History
| Date | Event | Price | List to Sale | Price per Sq Ft |
|---|---|---|---|---|
| 11/18/2025 11/18/25 | For Sale | $350,000 | -- | $168 / Sq Ft |
Purchase History
| Date | Type | Sale Price | Title Company |
|---|---|---|---|
| Warranty Deed | -- | None Available | |
| Interfamily Deed Transfer | -- | Attorney |
Source: MLS Now
MLS Number: 5172703
APN: 22-0000149.000
- 1178 Washington St SW Unit 6G
- 278 Bark Rd SW Unit 1A
- 17 West St
- 9 - 11 S Arch St
- 2010 Lakewood Rd SW
- 1201 Whispering Pines Ln SW Unit 12
- 424 Avalon Rd SW Unit 31
- 2319 Camille Rd SW Unit 17
- 2258 Laurel Dr
- 4098 Roswell Rd SW Unit 30C
- 0 Magnolia Rd Unit 5164982
- 0 Magnolia Rd Unit 5164979
- 3340 Lombardy Rd SW
- 4337 Graph Rd NW
- 853 Hartwood Rd NW
- 9248 Lakewood Dr NE
- 4414 Cumberland Rd SW Unit 9
- 9035 N Shore Dr NE
- 9156 Cherry Ln NE
- 2081 Antigua Rd SW Unit 17
- 572 6th St NW
- 5051 Citrus Rd NW
- 2717 Barnhill Rd SE
- 312 Minnich Ave NE
- 1364 Oak St NW
- 400 Union Ave
- 101 Brookside Dr
- 141 Stonecreek Rd NW
- 2682 Township Rd N
- 132 33rd St SE
- 341 Noble St W
- 237 Summit St N Unit 2
- 2803 Cleveland Ave SW Unit 1
- 746 Dale Ave NW Unit 746 Dale Ave. NW
- 2920 Vienna Woods Ave SW
- 635 Alan Page Dr SE
- 323 Belden Ave NE
- 1507 Garfield Ave SW
- 1000 Market Ave S
- 537 Cleveland Ave SW
