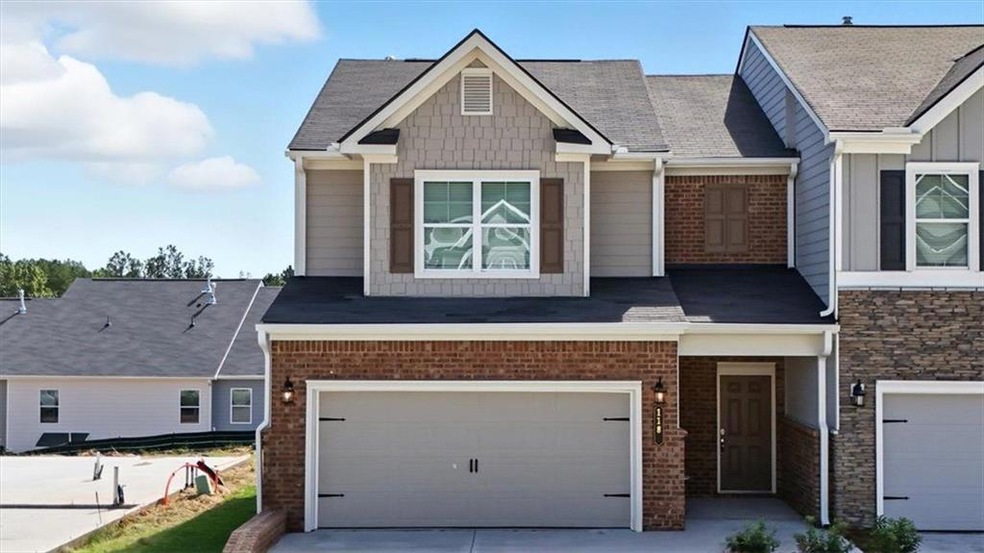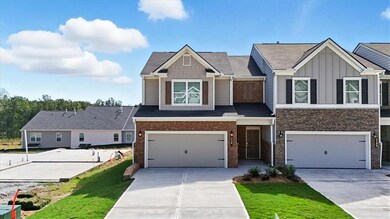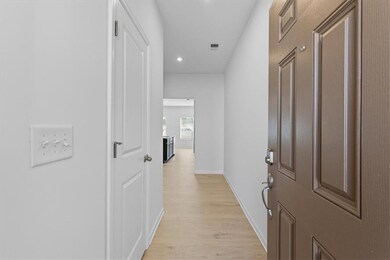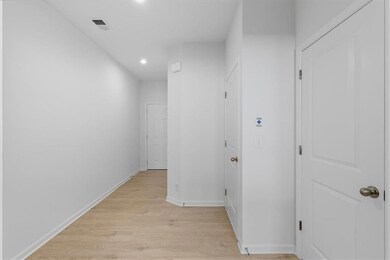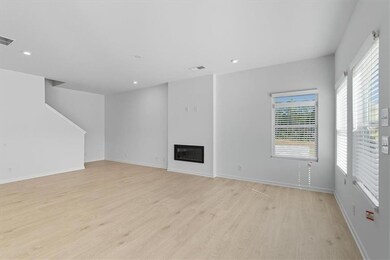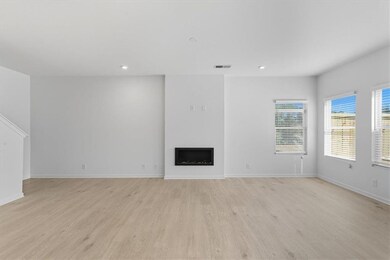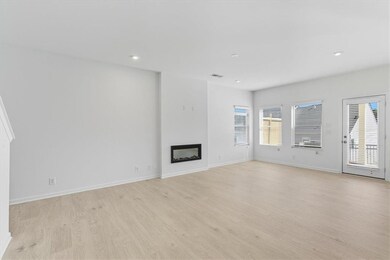1186 Park Center Cir Austell, GA 30168
Estimated payment $2,211/month
Highlights
- New Construction
- Property is near public transit
- Corner Lot
- City View
- Oversized primary bedroom
- Covered Patio or Porch
About This Home
BAYBERRY - TOWNHOME AA. Welcome to Your Exceptional New Home at Park Center Pointe. Step into a newly constructed home designed to stand apart from the ordinary. The Bayberry Floor Plan offers a spacious, open-concept layout filled with high-quality finishes that make every day feel special. Whether you envision a dedicated home office or a traditional dining room, this versatile floor plan adapts to your lifestyle. Enjoy luxury vinyl plank flooring throughout the main level, paired with sleek stainless steel appliances. The kitchen features elegant granite countertops, while marble accents elevate the upper level. Loaded with a move-in ready package including blinds, fridge, washer and dryer! Plush carpet with 5-inch pad brings comfort to the second floor, excluding the bedrooms and laundry room for practical design. Step outside and enjoy the day under your covered patio with a fan to keep you cool. Discover comfort, style, and functionality-make yourself at home in the Bayberry at Park Center Pointe.
Townhouse Details
Home Type
- Townhome
Est. Annual Taxes
- $904
Year Built
- Built in 2025 | New Construction
Lot Details
- 1,481 Sq Ft Lot
- 1 Common Wall
- Back Yard Fenced
HOA Fees
- $170 Monthly HOA Fees
Parking
- 2 Car Garage
Home Design
- Slab Foundation
- Composition Roof
- Vinyl Siding
- Four Sided Brick Exterior Elevation
Interior Spaces
- 1,801 Sq Ft Home
- 2-Story Property
- Ceiling height of 9 feet on the lower level
- Electric Fireplace
- Double Pane Windows
- Formal Dining Room
- Luxury Vinyl Tile Flooring
- City Views
Kitchen
- Open to Family Room
- Walk-In Pantry
- Gas Range
- Microwave
- Dishwasher
- Kitchen Island
- White Kitchen Cabinets
Bedrooms and Bathrooms
- 3 Bedrooms
- Oversized primary bedroom
- Separate Shower in Primary Bathroom
Laundry
- Laundry closet
- Dryer
- Washer
Outdoor Features
- Covered Patio or Porch
Location
- Property is near public transit
- Property is near schools
- Property is near shops
Schools
- Bryant - Cobb Elementary School
- Lindley Middle School
- Pebblebrook High School
Utilities
- Forced Air Heating and Cooling System
- Power Generator
- Phone Available
- Cable TV Available
Community Details
- $325 Initiation Fee
- 51 Units
- Tolley Community Management Association, Phone Number (770) 517-1761
- Park Center Pointe Subdivision
- FHA/VA Approved Complex
- Rental Restrictions
Listing and Financial Details
- Home warranty included in the sale of the property
- Tax Lot 45
- Assessor Parcel Number 18051601310
Map
Home Values in the Area
Average Home Value in this Area
Tax History
| Year | Tax Paid | Tax Assessment Tax Assessment Total Assessment is a certain percentage of the fair market value that is determined by local assessors to be the total taxable value of land and additions on the property. | Land | Improvement |
|---|---|---|---|---|
| 2025 | $904 | $30,000 | $30,000 | -- |
| 2024 | $1,025 | $34,000 | $34,000 | -- |
| 2023 | $1,025 | $34,000 | $34,000 | $0 |
Property History
| Date | Event | Price | List to Sale | Price per Sq Ft |
|---|---|---|---|---|
| 10/28/2025 10/28/25 | Price Changed | $372,990 | -2.0% | $207 / Sq Ft |
| 10/04/2025 10/04/25 | For Sale | $380,615 | -- | $211 / Sq Ft |
Purchase History
| Date | Type | Sale Price | Title Company |
|---|---|---|---|
| Special Warranty Deed | $340,000 | None Listed On Document | |
| Special Warranty Deed | $340,000 | None Listed On Document |
Mortgage History
| Date | Status | Loan Amount | Loan Type |
|---|---|---|---|
| Open | $1,091,250 | Construction | |
| Closed | $1,091,250 | Construction |
Source: First Multiple Listing Service (FMLS)
MLS Number: 7660733
APN: 18-0516-0-131-0
- 1163 Park Center Cir
- 1171 Park Center Cir
- 1182 Park Center Cir
- Redbud-Townhome Plan at Park Center Pointe - Hometown Series
- Bayberry-Townhome Plan at Park Center Pointe - Hometown Series
- 1311 Park Center Cir
- Wisteria-Townhome Plan at Park Center Pointe - Hometown Series
- 1195 Park Center Cir
- 1199 Park Center Cir
- 1203 Park Center Cir
- 7254 Silverton Trail
- 1211 Ling Way
- 1320 Elowen Dr
- 7067 Pleasant Dr
- 7063 Pleasant Dr
- 7098 Pleasant Dr
- 1101 Shimmering Ct
- 1206 Ling Way
- 1246 Summerstone Trace
- 1363 Ambercrest Way
- 1257 Summerstone Trace
- 1325 Riverside Pkwy
- 7250 Bridgeport Ct
- 1443 Devon Mill Way
- 6621 Ivy Log Dr
- 6621 Ivy Log Dr SW
- 841 Revena Dr
- 1542 Elm Log Ct
- 6829 Ivy Log Dr SW
- 865 Revena Ln
- 6702 Songwood Dr
- 1631 Pecan Log Place
- 665 Tomahawk Place SW
- 7215 Crestside Dr
- 1333 Laura Ln
- 7151 Springchase Way
