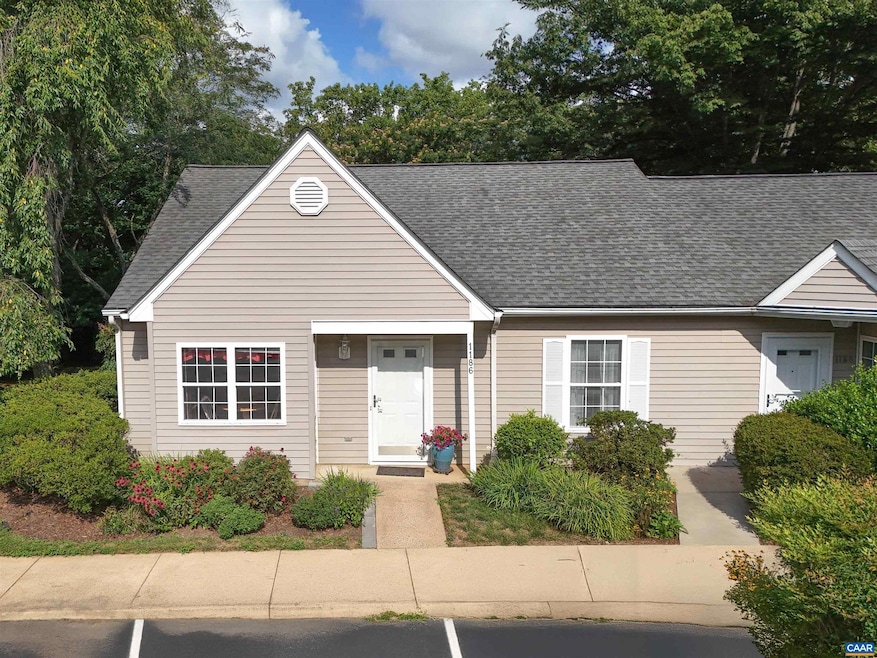
1186 Rose Arbor Ct Charlottesville, VA 22901
Estimated payment $2,422/month
Highlights
- Colonial Architecture
- Wood Flooring
- High Ceiling
- Jackson P. Burley Middle School Rated A-
- Main Floor Bedroom
- Great Room
About This Home
WONDERFUL 2 BR, 2 BATH BRANCHLANDS END UNIT IN PRISTINE CONDITION, AND ALL ON ONE LEVEL. AS A BONUS, THIS UNIT OFFERS A PRIVATE SCREENED PORCH IN THE BACK THAT OVERLOOKS THE NATURAL WOODED AREA WITH A FLOWING STREAM. THE GREAT ROOM OFFERS PLENTY OF SPACE FOR A LIVING ROOM AND A SEPARATE DINING AREA. SPACIOUS KITCHEN WITH LOTS OF CABINET SPACE. NEW WOOD PLANK FLOORING, NEW HOT WATER HEATER AND MANY NEW WINDOWS. MUST SEE THIS ONE TO APPRECIATE. CURRENTLY U/C WITH A KICK-OUT CLAUSE.,Oak Cabinets
Listing Agent
RE/MAX REALTY SPECIALISTS-CHARLOTTESVILLE License #0225111382[3268] Listed on: 08/05/2025

Townhouse Details
Home Type
- Townhome
Est. Annual Taxes
- $2,932
Year Built
- Built in 1990
Lot Details
- 4,356 Sq Ft Lot
HOA Fees
- $253 Monthly HOA Fees
Home Design
- Colonial Architecture
- Slab Foundation
- Composition Roof
- Vinyl Siding
Interior Spaces
- 1,214 Sq Ft Home
- Property has 1 Level
- High Ceiling
- Insulated Windows
- Window Screens
- Entrance Foyer
- Great Room
Flooring
- Wood
- Carpet
Bedrooms and Bathrooms
- 2 Main Level Bedrooms
- 2 Full Bathrooms
Laundry
- Laundry Room
- Stacked Washer and Dryer
Schools
- Albemarle High School
Utilities
- Central Heating and Cooling System
- Heat Pump System
Community Details
Overview
- Association fees include common area maintenance, exterior building maintenance, management, reserve funds, snow removal, trash, lawn maintenance
Amenities
- Picnic Area
Map
Home Values in the Area
Average Home Value in this Area
Tax History
| Year | Tax Paid | Tax Assessment Tax Assessment Total Assessment is a certain percentage of the fair market value that is determined by local assessors to be the total taxable value of land and additions on the property. | Land | Improvement |
|---|---|---|---|---|
| 2025 | -- | $328,000 | $99,000 | $229,000 |
| 2024 | -- | $290,500 | $88,000 | $202,500 |
| 2023 | $2,567 | $300,600 | $88,000 | $212,600 |
| 2022 | $2,331 | $272,900 | $88,000 | $184,900 |
| 2021 | $2,056 | $240,800 | $82,500 | $158,300 |
| 2020 | $2,075 | $243,000 | $84,700 | $158,300 |
| 2019 | $1,869 | $218,900 | $66,000 | $152,900 |
| 2018 | $1,667 | $205,500 | $66,000 | $139,500 |
| 2017 | $1,609 | $191,800 | $55,000 | $136,800 |
| 2016 | $1,544 | $184,000 | $55,000 | $129,000 |
| 2015 | $1,477 | $180,300 | $55,000 | $125,300 |
| 2014 | -- | $178,600 | $55,000 | $123,600 |
Property History
| Date | Event | Price | Change | Sq Ft Price |
|---|---|---|---|---|
| 08/05/2025 08/05/25 | For Sale | $348,500 | -- | $287 / Sq Ft |
Purchase History
| Date | Type | Sale Price | Title Company |
|---|---|---|---|
| Gift Deed | -- | None Available | |
| Deed | $210,000 | Old Republic National Title |
Mortgage History
| Date | Status | Loan Amount | Loan Type |
|---|---|---|---|
| Previous Owner | $288,000 | Reverse Mortgage Home Equity Conversion Mortgage |
Similar Homes in Charlottesville, VA
Source: Bright MLS
MLS Number: 667553
APN: 061Z0-06-0D-01200
- 1184 Partridge Ln
- 553 Millstone Ct
- 1103 Mill Park Drive Extension
- 1303 Branchlands Dr
- 1325 Branchlands Dr Unit A
- 1325 Branchlands Dr Unit J
- 2232 Brandywine Dr
- TBD Seminole Trail
- 101 Kerry Ln
- 113 Denice Ln
- 440 Wynridge Dr
- 1623 Brandywine Dr
- 0 India Rd
- 1649 Cool Spring Rd
- 125 Turtle Creek Rd Unit 9
- 2112 Kober Way
- 1303 Branchlands Dr Unit A
- 2219 Greenbrier Dr
- 890 Fountain Ct Unit Multiple Units
- 3105 District Ave
- 2111 Michie Dr
- 320 Commonwealth Ct
- 430 Wynridge Dr
- 2407 Peyton Dr
- 1000 Old Brook Rd
- 2210 Clubhouse Way
- 2105 Bond St
- 181 Whitewood Rd
- 2150 Bond St
- 200 Reserve Blvd Unit B
- 200 Reserve Blvd
- 200 Reserve Blvd Unit A
- 138 Turtle Creek Rd Unit 12
- 101 Turtle Creek Rd Unit 5
- 200 Reserve Blvd
- 104 Turtle Creek Rd Unit 9






