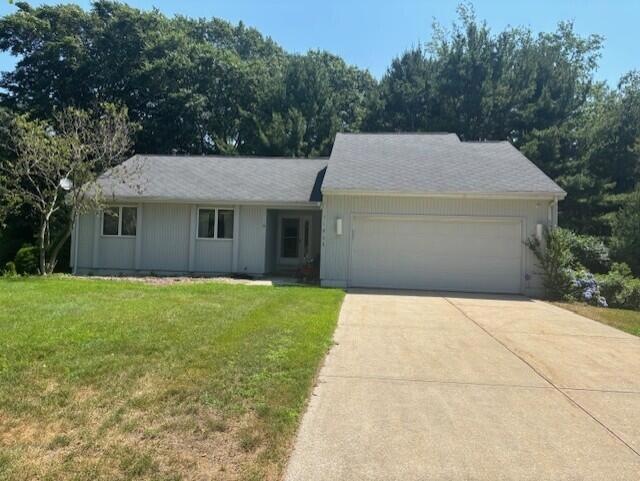11860 Juniper Hills Ct Grand Haven, MI 49417
Estimated payment $2,674/month
Total Views
132
4
Beds
6
Baths
2,225
Sq Ft
$204
Price per Sq Ft
Highlights
- Water Access
- Deck
- Vaulted Ceiling
- Rosy Mound School Rated A
- Wooded Lot
- Traditional Architecture
About This Home
Deeded beach access to Lake Michigan
Home Details
Home Type
- Single Family
Est. Annual Taxes
- $2,997
Year Built
- Built in 1983
Lot Details
- 0.39 Acre Lot
- Shrub
- Level Lot
- Sprinkler System
- Wooded Lot
- Back Yard Fenced
Parking
- 2,422 Car Attached Garage
- Front Facing Garage
- Garage Door Opener
Home Design
- Traditional Architecture
- Shingle Roof
- Composition Roof
- Wood Siding
Interior Spaces
- 2,225 Sq Ft Home
- 2-Story Property
- Vaulted Ceiling
- Gas Log Fireplace
- Insulated Windows
- Window Treatments
- Window Screens
- Living Room
- Dining Room with Fireplace
- Carpet
Kitchen
- Range
- Microwave
- Dishwasher
- Snack Bar or Counter
Bedrooms and Bathrooms
- 4 Bedrooms | 1 Main Level Bedroom
Laundry
- Laundry on main level
- Dryer
- Washer
Finished Basement
- Walk-Out Basement
- Basement Fills Entire Space Under The House
- Stubbed For A Bathroom
Outdoor Features
- Water Access
- Deck
- Patio
Utilities
- Forced Air Heating and Cooling System
- Heating System Uses Natural Gas
- Electric Water Heater
- Septic System
- High Speed Internet
- Phone Available
- Cable TV Available
Community Details
- No Home Owners Association
- Built by Don Sauser
- Juniper Hills North Subdivision
Map
Create a Home Valuation Report for This Property
The Home Valuation Report is an in-depth analysis detailing your home's value as well as a comparison with similar homes in the area
Home Values in the Area
Average Home Value in this Area
Tax History
| Year | Tax Paid | Tax Assessment Tax Assessment Total Assessment is a certain percentage of the fair market value that is determined by local assessors to be the total taxable value of land and additions on the property. | Land | Improvement |
|---|---|---|---|---|
| 2025 | $2,897 | $198,600 | $0 | $0 |
| 2024 | $1,868 | $188,700 | $0 | $0 |
| 2023 | $2,000 | $132,600 | $0 | $0 |
| 2022 | $2,958 | $143,800 | $0 | $0 |
| 2021 | $2,871 | $136,400 | $0 | $0 |
| 2020 | $2,800 | $135,600 | $0 | $0 |
| 2019 | $2,756 | $126,400 | $0 | $0 |
| 2018 | $2,567 | $126,000 | $33,500 | $92,500 |
| 2017 | $2,509 | $123,500 | $0 | $0 |
| 2016 | $2,514 | $121,400 | $0 | $0 |
| 2015 | -- | $117,700 | $0 | $0 |
| 2014 | -- | $115,400 | $0 | $0 |
Source: Public Records
Property History
| Date | Event | Price | Change | Sq Ft Price |
|---|---|---|---|---|
| 07/15/2025 07/15/25 | Pending | -- | -- | -- |
| 07/15/2025 07/15/25 | For Sale | $455,000 | -- | $204 / Sq Ft |
Source: Southwestern Michigan Association of REALTORS®
Purchase History
| Date | Type | Sale Price | Title Company |
|---|---|---|---|
| Quit Claim Deed | -- | None Listed On Document | |
| Warranty Deed | $410,000 | Lighthouse Title | |
| Interfamily Deed Transfer | -- | None Available | |
| Interfamily Deed Transfer | -- | None Available | |
| Interfamily Deed Transfer | -- | None Available |
Source: Public Records
Mortgage History
| Date | Status | Loan Amount | Loan Type |
|---|---|---|---|
| Previous Owner | $30,000 | Credit Line Revolving |
Source: Public Records
Source: Southwestern Michigan Association of REALTORS®
MLS Number: 25034941
APN: 70-07-21-104-007
Nearby Homes
- 11647 Garnsey Ave
- 12133 Sandy Woods Dr
- 11520 Oak Grove Rd
- 16924 Buchanan St
- 11529 168th Ave
- 17078 Lake Michigan Dr
- 17337 Mountain Plat Dr
- 12637 Lakeshore Dr
- 17531 Mountain Plat Dr
- 12879 Lakeshore Dr Unit LOT
- 12879 Lakeshore Dr
- 10589 Lakeshore Dr
- 16759 Winans St
- 10543 Lakeshore Dr
- 16248 Warner St
- 12640 Bucs Dr
- 13351 Lakeshore Ave
- 17462 Pine Bluff St Unit PVT
- Remington Plan at Stonewater
- Enclave Plan at Stonewater

