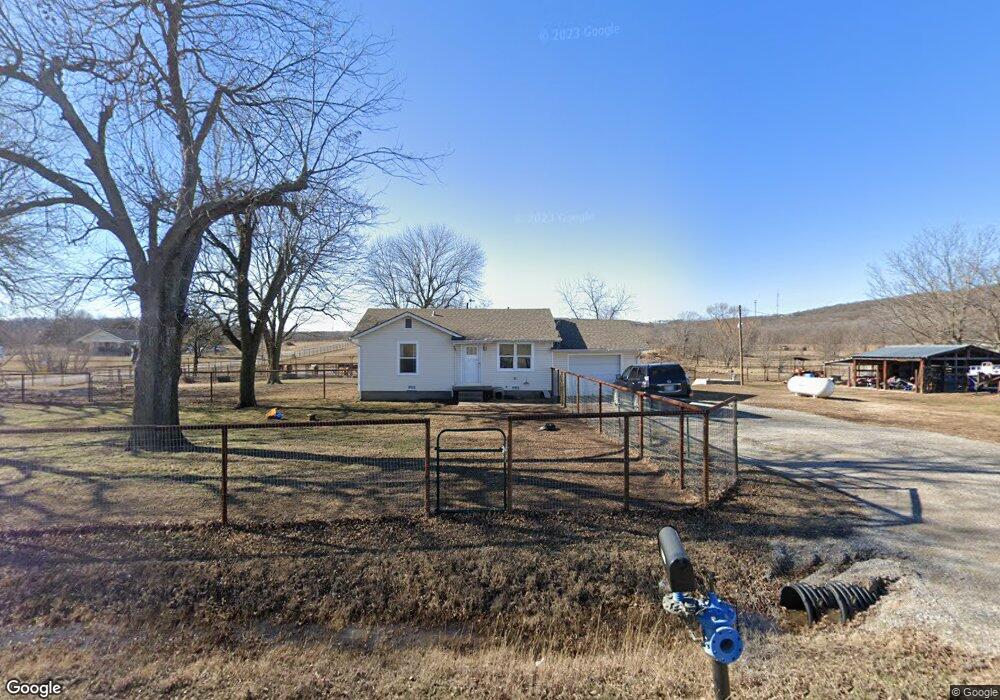11860 N 68th Ave W Sperry, OK 74073
Estimated Value: $318,000 - $364,000
3
Beds
1
Bath
1,326
Sq Ft
$257/Sq Ft
Est. Value
About This Home
This home is located at 11860 N 68th Ave W, Sperry, OK 74073 and is currently estimated at $341,161, approximately $257 per square foot. 11860 N 68th Ave W is a home located in Osage County with nearby schools including Sperry Elementary School, Sperry Middle School, and Sperry High School.
Ownership History
Date
Name
Owned For
Owner Type
Purchase Details
Closed on
Nov 5, 2021
Sold by
Underwood Jeffrey and Underwood Ashley
Bought by
Ingram Sabrina and Ingram Shawn
Current Estimated Value
Home Financials for this Owner
Home Financials are based on the most recent Mortgage that was taken out on this home.
Original Mortgage
$100,000
Outstanding Balance
$91,273
Interest Rate
3.01%
Mortgage Type
New Conventional
Estimated Equity
$249,888
Purchase Details
Closed on
Aug 29, 2017
Sold by
Beth Toenics Mark and Beth Toenics Lymy
Bought by
Underwood Jeffrey and Underwood Ashley
Home Financials for this Owner
Home Financials are based on the most recent Mortgage that was taken out on this home.
Original Mortgage
$142,373
Interest Rate
4.4%
Mortgage Type
FHA
Purchase Details
Closed on
Oct 19, 1994
Sold by
Bremer Joseph D and Bremer Corena L
Bought by
Secretary Of Housing & Urban Dev
Purchase Details
Closed on
Jul 24, 1992
Sold by
Greene Keith O and Greene Jane M
Bought by
Bremer Joseph D and Bremer Corena L
Create a Home Valuation Report for This Property
The Home Valuation Report is an in-depth analysis detailing your home's value as well as a comparison with similar homes in the area
Home Values in the Area
Average Home Value in this Area
Purchase History
| Date | Buyer | Sale Price | Title Company |
|---|---|---|---|
| Ingram Sabrina | $190,000 | Apex Ttl & Closing Svcs Llc | |
| Underwood Jeffrey | -- | None Available | |
| Secretary Of Housing & Urban Dev | -- | -- | |
| Bremer Joseph D | $57,000 | -- |
Source: Public Records
Mortgage History
| Date | Status | Borrower | Loan Amount |
|---|---|---|---|
| Open | Ingram Sabrina | $100,000 | |
| Previous Owner | Underwood Jeffrey | $142,373 |
Source: Public Records
Tax History Compared to Growth
Tax History
| Year | Tax Paid | Tax Assessment Tax Assessment Total Assessment is a certain percentage of the fair market value that is determined by local assessors to be the total taxable value of land and additions on the property. | Land | Improvement |
|---|---|---|---|---|
| 2025 | $2,482 | $22,800 | $5,520 | $17,280 |
| 2024 | $2,480 | $22,800 | $5,520 | $17,280 |
| 2023 | $2,480 | $22,800 | $5,520 | $17,280 |
| 2022 | $2,470 | $17,400 | $1,603 | $15,797 |
| 2021 | $1,873 | $17,400 | $1,603 | $15,797 |
| 2020 | $1,877 | $17,400 | $1,603 | $15,797 |
| 2019 | $1,899 | $17,400 | $1,603 | $15,797 |
| 2018 | $1,897 | $17,400 | $1,603 | $15,797 |
| 2017 | $1,552 | $14,627 | $1,603 | $13,024 |
| 2016 | $1,544 | $14,621 | $1,603 | $13,018 |
| 2015 | $1,517 | $14,621 | $1,603 | $13,018 |
| 2014 | $1,525 | $14,621 | $1,603 | $13,018 |
| 2013 | $1,527 | $14,638 | $1,603 | $13,035 |
Source: Public Records
Map
Nearby Homes
- 11860 N 68th West Ave
- 12538 N 68th West Ave
- 8222 W 118th St N
- 12834 N 68th West Ave
- 1 Sunset View Dr
- 12255 Avalon Dr
- 14 Avalon Dr
- 12778 Lake Rd
- 11 Avalon Dr
- 22 Catalina Blvd
- 21 Catalina Blvd
- 19 Catalina Blvd
- 18 Catalina Blvd
- 45 Catalina Blvd
- 33 Catalina Blvd
- 0 Lake Rd Unit 2546237
- 12586 Wilson Dr
- 11314 Scissortail Rd
- 11339 Forest View Ln
- 11375 Forest View Ln
- 1 W 118th Ave
- 138-75 118th St N
- 6911 W 118th St N
- 0 118th St N
- 11785 N 68th West Ave
- 11918 N 68th Ave W
- 11918 N 68th West Ave
- 11732 N 68th West Ave
- 11705 N 68th West Ave
- 6850 W 121st St N
- 11779 N 63rd West Ave
- 11645 N 68th West Ave
- 11680 N 68th West Ave
- 100 N 116th Ave E
- 0 W 116th St N
- 11624 N 68th West Ave
- 7347 W 118th St N
- 11546 N 68th West Ave
- 11875 N 74th West Ave
- 0 68th St Unit 325677
