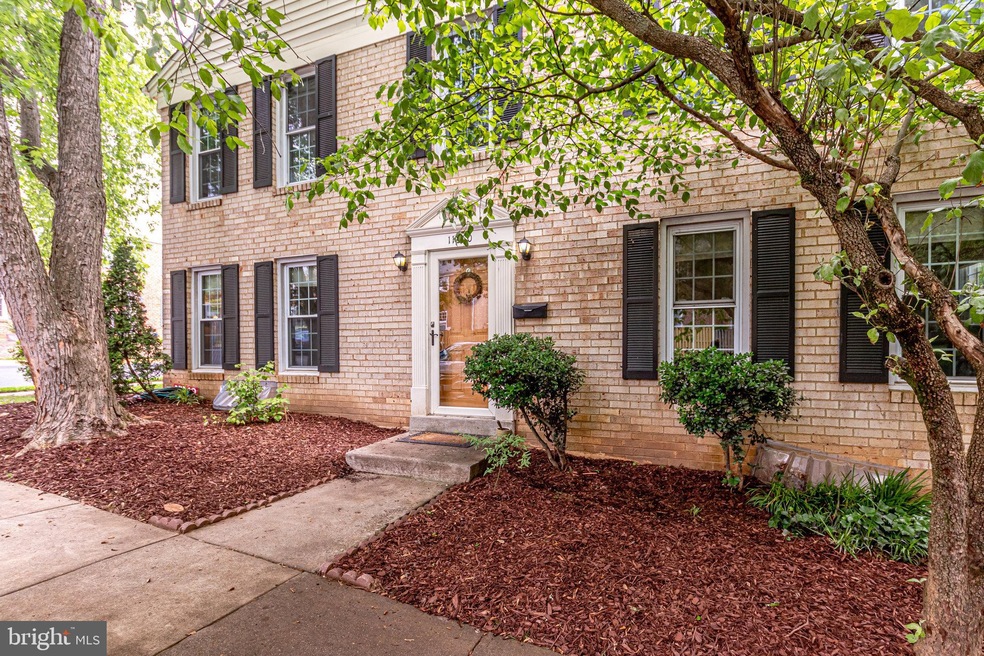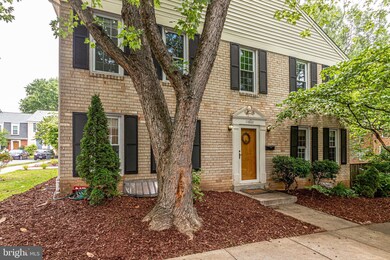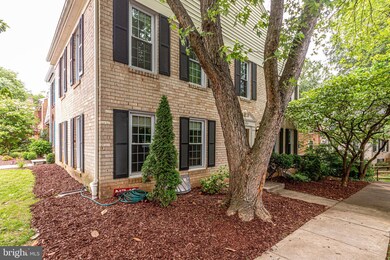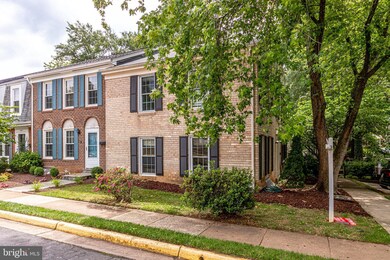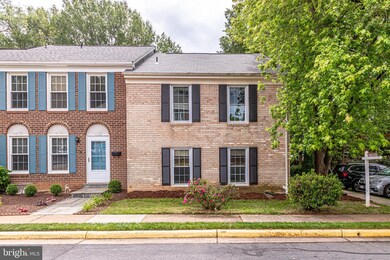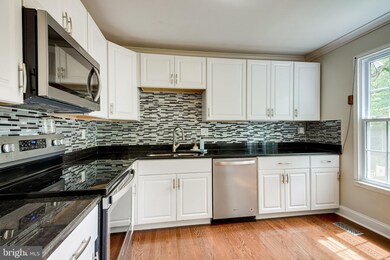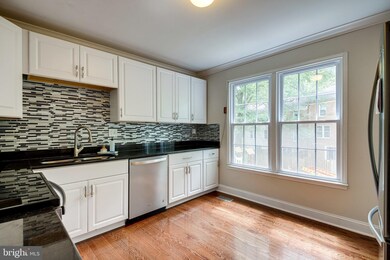
11860 Saint Trinians Ct Reston, VA 20191
Highlights
- Colonial Architecture
- Wood Flooring
- Jogging Path
- Hunters Woods Elementary Rated A
- Community Pool
- Chair Railings
About This Home
As of July 2021Welcome home to this bright and cheerful end unit townhome in the heart of Reston. True pride in ownership, new hardwood floors on the first floor (2020), updated kitchen with all stainless appliances (2018), basement has undergone a renovation including recessed lighting and fresh paint(2021). Roof was replaced summer 2019. This is truly a turn key property. This large townhome has four spacious bedrooms and two large baths upstairs, a powder bath conveniently located near the main living area on the first floor. This property has a first floor office convenient if you work from home or have children needing a quiet place for virtual school. The backyard is fully fenced via a walkout basement. The Deepwood neighborhood has a community pool, numerous wooded walking paths for outdoor exercise and tot lots for endless hours of outdoor recreation. Three miles from Reston Town Center which boasts an assortment of fast causal as well as fine dining options, as well as many stores for shopping and community enjoyment. The Reston Metro station is a quick 3 mile drive or accessible by bus which picks up right on the corner. Less than 10 miles to IAD.
Townhouse Details
Home Type
- Townhome
Est. Annual Taxes
- $5,214
Year Built
- Built in 1973
Lot Details
- 2,275 Sq Ft Lot
HOA Fees
- $140 Monthly HOA Fees
Home Design
- Colonial Architecture
- Brick Exterior Construction
- Architectural Shingle Roof
Interior Spaces
- 1,584 Sq Ft Home
- Property has 2 Levels
- Chair Railings
- Ceiling Fan
- Recessed Lighting
- Window Treatments
- Dining Area
- Basement
Kitchen
- Electric Oven or Range
- Built-In Microwave
- Dishwasher
- Disposal
Flooring
- Wood
- Carpet
Bedrooms and Bathrooms
- 4 Bedrooms
- Walk-In Closet
- Bathtub with Shower
Laundry
- Dryer
- Washer
Parking
- 1 Open Parking Space
- 1 Parking Space
- Parking Lot
Schools
- Hunters Woods Elementary School
- Hughes Middle School
- South Lakes High School
Utilities
- Forced Air Heating and Cooling System
- Electric Water Heater
Listing and Financial Details
- Tax Lot 24
- Assessor Parcel Number 0261 05E 0024
Community Details
Overview
- Deepwood HOA, Phone Number (703) 435-3800
- Deepwood Subdivision
Recreation
- Community Playground
- Community Pool
- Jogging Path
Ownership History
Purchase Details
Home Financials for this Owner
Home Financials are based on the most recent Mortgage that was taken out on this home.Purchase Details
Home Financials for this Owner
Home Financials are based on the most recent Mortgage that was taken out on this home.Purchase Details
Home Financials for this Owner
Home Financials are based on the most recent Mortgage that was taken out on this home.Purchase Details
Home Financials for this Owner
Home Financials are based on the most recent Mortgage that was taken out on this home.Similar Homes in Reston, VA
Home Values in the Area
Average Home Value in this Area
Purchase History
| Date | Type | Sale Price | Title Company |
|---|---|---|---|
| Deed | $498,000 | Champion Title & Setmnts Inc | |
| Deed | $425,000 | First American Title | |
| Warranty Deed | $419,900 | -- | |
| Deed | $199,000 | -- |
Mortgage History
| Date | Status | Loan Amount | Loan Type |
|---|---|---|---|
| Open | $398,400 | New Conventional | |
| Previous Owner | $425,000 | VA | |
| Previous Owner | $335,900 | New Conventional | |
| Previous Owner | $159,200 | No Value Available |
Property History
| Date | Event | Price | Change | Sq Ft Price |
|---|---|---|---|---|
| 07/16/2021 07/16/21 | Sold | $498,000 | -0.2% | $314 / Sq Ft |
| 06/23/2021 06/23/21 | Pending | -- | -- | -- |
| 06/21/2021 06/21/21 | Price Changed | $499,000 | -3.1% | $315 / Sq Ft |
| 06/03/2021 06/03/21 | For Sale | $515,000 | +21.2% | $325 / Sq Ft |
| 08/25/2017 08/25/17 | Sold | $425,000 | -3.1% | $209 / Sq Ft |
| 07/15/2017 07/15/17 | Pending | -- | -- | -- |
| 07/11/2017 07/11/17 | For Sale | $438,500 | 0.0% | $216 / Sq Ft |
| 07/02/2017 07/02/17 | Pending | -- | -- | -- |
| 06/09/2017 06/09/17 | For Sale | $438,500 | +3.2% | $216 / Sq Ft |
| 05/25/2017 05/25/17 | Off Market | $425,000 | -- | -- |
| 05/04/2017 05/04/17 | Price Changed | $438,500 | -2.2% | $216 / Sq Ft |
| 04/21/2017 04/21/17 | For Sale | $448,500 | -- | $221 / Sq Ft |
Tax History Compared to Growth
Tax History
| Year | Tax Paid | Tax Assessment Tax Assessment Total Assessment is a certain percentage of the fair market value that is determined by local assessors to be the total taxable value of land and additions on the property. | Land | Improvement |
|---|---|---|---|---|
| 2024 | $6,967 | $577,940 | $190,000 | $387,940 |
| 2023 | $6,323 | $537,940 | $170,000 | $367,940 |
| 2022 | $6,080 | $510,680 | $160,000 | $350,680 |
| 2021 | $5,594 | $458,300 | $130,000 | $328,300 |
| 2020 | $5,396 | $438,490 | $115,000 | $323,490 |
| 2019 | $5,215 | $423,800 | $115,000 | $308,800 |
| 2018 | $4,763 | $414,180 | $110,000 | $304,180 |
| 2017 | $5,003 | $414,180 | $110,000 | $304,180 |
| 2016 | $4,829 | $400,580 | $105,000 | $295,580 |
| 2015 | $4,545 | $390,820 | $97,000 | $293,820 |
| 2014 | $4,378 | $377,260 | $92,000 | $285,260 |
Agents Affiliated with this Home
-

Seller's Agent in 2021
Caitlin Keany
Long & Foster
(703) 731-7980
2 in this area
11 Total Sales
-

Buyer's Agent in 2021
Krissy Cruse
Pearson Smith Realty, LLC
(703) 261-5826
1 in this area
170 Total Sales
-

Seller's Agent in 2017
Julia Williams
Williams Realty, LLC
(703) 244-0084
46 Total Sales
-

Buyer's Agent in 2017
David Alewine
Samson Properties
(703) 407-9972
21 Total Sales
Map
Source: Bright MLS
MLS Number: VAFX1204982
APN: 0261-05E-0024
- 11910 Saint Johnsbury Ct
- 2419 Ansdel Ct
- 2347 Glade Bank Way
- 2408 Wanda Way
- 2323 Middle Creek Ln
- 2308 Horseferry Ct
- 11722 Mossy Creek Ln
- 11833 Shire Ct Unit 12C
- 2339 Millennium Ln
- 11709H Karbon Hill Ct Unit 609A
- 11709 Karbon Hill Ct Unit 606A
- 11839 Shire Ct Unit 31D
- 11841 Shire Ct Unit 31D
- 11713 Karbon Hill Ct Unit 710A
- 11800 Breton Ct Unit 32C
- 2241C Lovedale Ln Unit 412C
- 2224 Springwood Dr Unit 102A
- 11804 Breton Ct Unit 22C
- 2233 Lovedale Ln Unit I
- 11959 Barrel Cooper Ct
