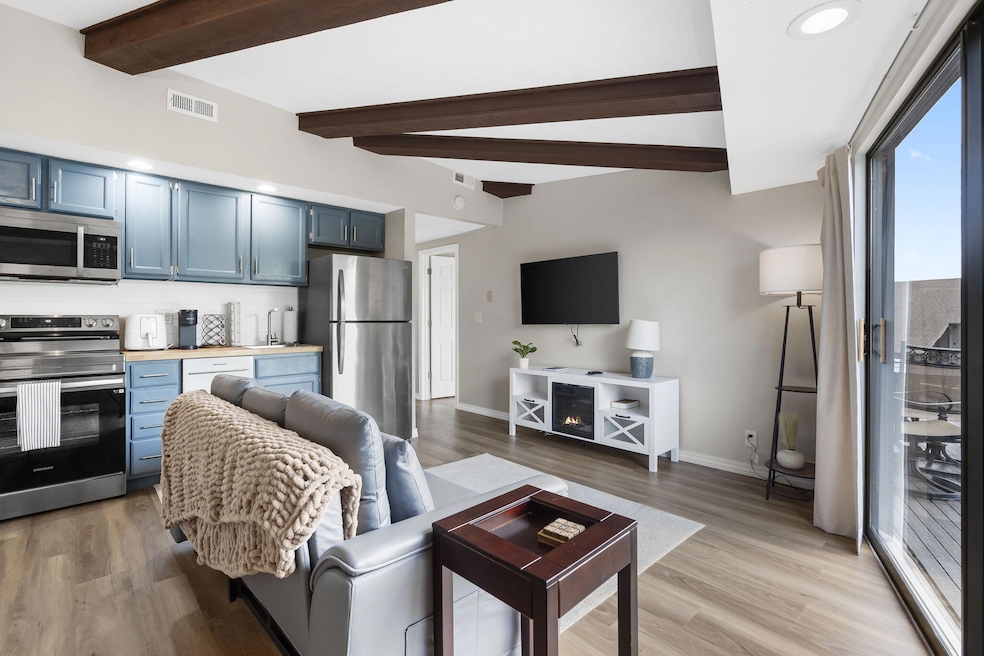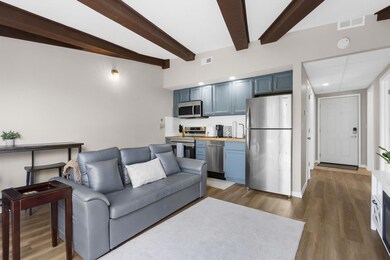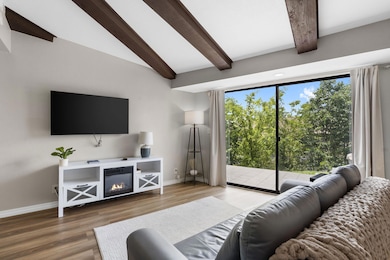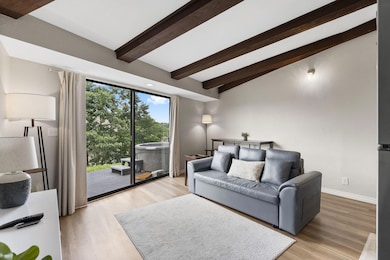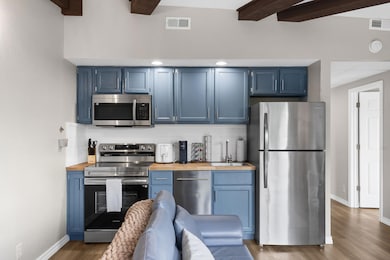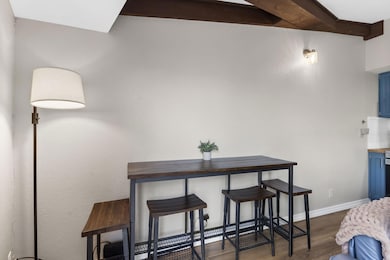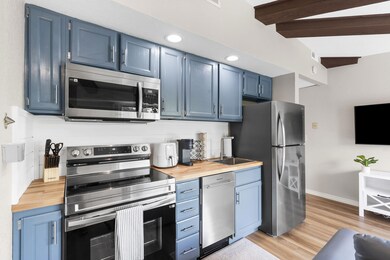11863 State Highway 13 Unit 121 Kimberling City, MO 65686
Estimated payment $1,671/month
Highlights
- Water Access
- Indoor Pool
- Stream or River on Lot
- Fitness Center
- Lake View
- Vaulted Ceiling
About This Home
Fully Renovated Corner Unit with Stunning Lake Views - Nightly Rental Approved!
This beautifully remodeled 2-bedroom, 2-bathroom corner condo comfortably sleeps six and offers sweeping views of Table Rock Lake. Whether you're looking for a personal vacation retreat or a smart investment, this unit is ready to go! This unit can come fully furnished and turn key with an acceptable offer. Enjoy the unique benefit of a private sunroom, exclusive to this unit, and deck that spans the length of the entire unit, making it the standout choice in the community. This unit also houses its own central HVAC system for comfortable living year round. The interior is fresh, modern, and move-in ready, complete with tasteful upgrades throughout!
Located in the heart of Kimberling City, you'll also enjoy access to fantastic community amenities including both indoor and outdoor pools, a playground, pickleball courts, lake access and a private boat launch! This area in Kimberling City is growing with new restaurants , shopping and more right within walking distance!
Don't miss this rare opportunity to own a piece of a Table Rock Lake favorite, ideal for vacation use, rental income, or both!
Listing Agent
Home Sweet Home Realty & Associates, LLC License #2023048816 Listed on: 07/11/2025
Property Details
Home Type
- Condominium
Est. Annual Taxes
- $969
Year Built
- Built in 1984
HOA Fees
- $433 Monthly HOA Fees
Parking
- Parking Available
Interior Spaces
- 841 Sq Ft Home
- 1-Story Property
- Beamed Ceilings
- Tray Ceiling
- Vaulted Ceiling
- Electric Fireplace
- Living Room with Fireplace
- Sun or Florida Room
- Lake Views
Kitchen
- Stove
- Microwave
- Dishwasher
Flooring
- Tile
- Luxury Vinyl Tile
Bedrooms and Bathrooms
- 2 Bedrooms
- Walk-In Closet
- 2 Full Bathrooms
- Hydromassage or Jetted Bathtub
Home Security
Accessible Home Design
- Accessible Approach with Ramp
Pool
- Indoor Pool
- In Ground Pool
- Spa
Outdoor Features
- Water Access
- Swimming Allowed
- Stream or River on Lot
- Patio
- Outdoor Gas Grill
- Playground
- Play Equipment
- Rear Porch
Schools
- Reeds Spring Elementary School
- Reeds Spring High School
Utilities
- Central Heating and Cooling System
- Heating System Uses Natural Gas
- Community Sewer or Septic
- High Speed Internet
- Cable TV Available
Listing and Financial Details
- Assessor Parcel Number 14-2.0-09-001-005-001.121
Community Details
Overview
- Association fees include basketball court, building insurance, building maintenance, children's play area, common area maintenance, exercise room, lawn, sewer, snow removal, swimming pool, tennis court(s), trash service, water
- The Getaways At Kimberling Crossing Subdivision
- On-Site Maintenance
Recreation
- Tennis Courts
- Community Basketball Court
- Community Playground
- Fitness Center
- Community Pool
- Snow Removal
Security
- Carbon Monoxide Detectors
- Fire and Smoke Detector
Map
Home Values in the Area
Average Home Value in this Area
Property History
| Date | Event | Price | List to Sale | Price per Sq Ft | Prior Sale |
|---|---|---|---|---|---|
| 08/14/2025 08/14/25 | Price Changed | $219,000 | -4.7% | $260 / Sq Ft | |
| 07/11/2025 07/11/25 | For Sale | $229,900 | +44.6% | $273 / Sq Ft | |
| 07/31/2024 07/31/24 | Sold | -- | -- | -- | View Prior Sale |
| 06/22/2024 06/22/24 | Pending | -- | -- | -- | |
| 06/14/2024 06/14/24 | For Sale | $159,000 | +33.6% | $215 / Sq Ft | |
| 04/22/2024 04/22/24 | Sold | -- | -- | -- | View Prior Sale |
| 11/13/2023 11/13/23 | Pending | -- | -- | -- | |
| 11/13/2023 11/13/23 | For Sale | $119,000 | -- | $161 / Sq Ft |
Source: Southern Missouri Regional MLS
MLS Number: 60299444
- 11863 State Highway 13 Unit 312
- 88 Towers Alley Unit 202
- 88 Towers Alley Unit 305
- 88 Towers Alley Unit 304
- 88 Towers Alley Unit 404
- 88 Towers Alley Unit 406
- 88 Towers Alley Unit 303
- 88 Towers Alley Unit 105
- 88 Towers Alley Unit 101
- 88 Towers Alley Unit 102
- 88 Ln Unit 401
- 11863 Missouri 13 Unit 315
- 100 Getaway Cir Unit 162 1&2
- 100 Getaway Cir Unit 113
- 100 Getaway Cir Unit 107
- 100 Getaway Cir Unit 115
- 100 Getaway Cir Unit 152
- 100 Getaway Cir Unit 155
- 100 Getaway Cir Unit 127
- 100 Getaway Cir Unit 120
- 136 Kimberling City Ctr Ln
- 136 Kimberling City Ctr Ln
- 235 Ozark Mountain Resort Dr Unit 48
- 235 Ozark Mountain Resort Dr Unit 47
- 3 Treehouse Ln Unit 3
- 2040 Indian Point Rd Unit 14
- 17483 Business 13
- 319 Dogwood Place
- 2907 Vineyards Pkwy Unit 4
- 3515 Arlene Dr
- 1774 State Hwy Uu Unit ID1339916P
- 360 Schaefer Dr
- 206 Hampshire Dr Unit ID1295586P
- 300 Schaefer Dr
- 3524 Keeter St
- 30 Fall Creek Dr Unit 6
- 133 Troon Dr Unit 11
- 300 Francis St
- 407 Judy St Unit B18
- 245 Jess-Jo Pkwy Unit ID1267935P
