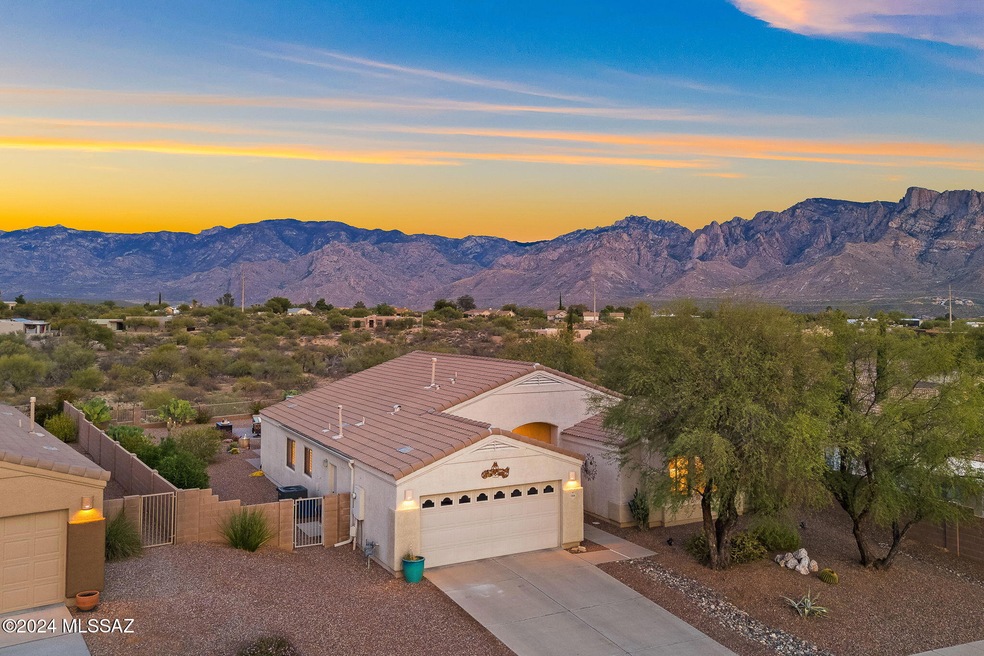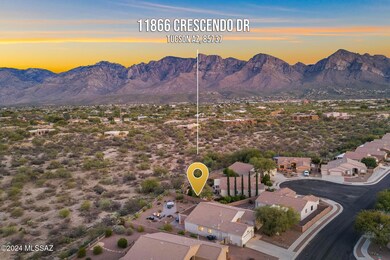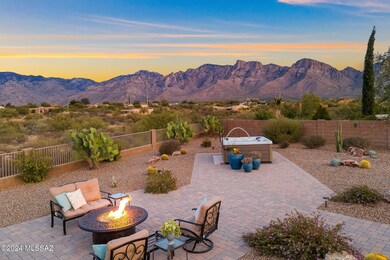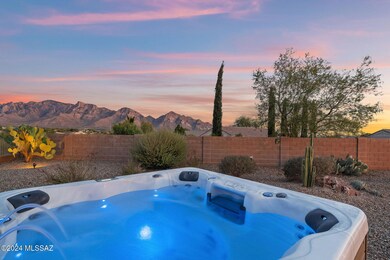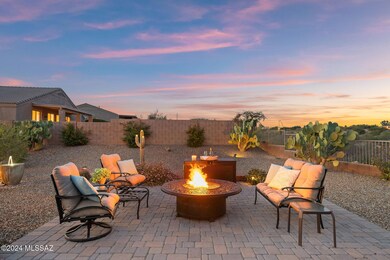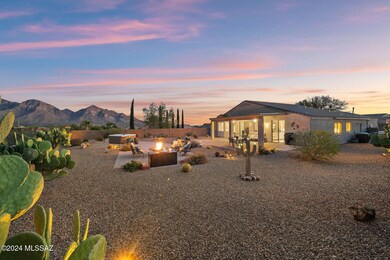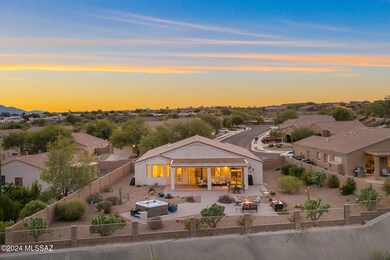
11866 N Crescendo Dr Tucson, AZ 85737
Highlights
- 2 Car Garage
- Panoramic View
- Hilltop Location
- Painted Sky Elementary School Rated A-
- EnerPHit Refurbished Home
- Contemporary Architecture
About This Home
As of April 2025Absolute perfection in this pride of ownership home, located in a sought after Oro Valley community on .29 Ac lot with inspiring VIEWS! Well designed floor plan boasts 4 bedrooms and 2 baths; with 4th bedroom off foyer currently being used as an office. Great room floorplan with vaulted ceilings highlights the views and creates a spacious and light feel. The updated stylish kitchen showcases new appliances, cabinets, granite countertops and more. Two sliders lead out to the professionally landscaped backyard with hot tub situated to take in the stars and views. The primary bedroom is an amazing updated oasis. Enjoy covered patio seating, a firepit and low care landscape which makes this home the perfect spot to enjoy perfect Tucson weather. Must see the Features/Updates list attached!
Last Buyer's Agent
Karen Green
Coldwell Banker Realty
Home Details
Home Type
- Single Family
Est. Annual Taxes
- $3,910
Year Built
- Built in 2001
Lot Details
- 0.29 Acre Lot
- Lot Dimensions are 71' x 142' x 96' x 171'
- Lot includes common area
- West Facing Home
- East or West Exposure
- Wrought Iron Fence
- Block Wall Fence
- Drip System Landscaping
- Shrub
- Hilltop Location
- Landscaped with Trees
- Back and Front Yard
- Property is zoned Oro Valley - PAD
HOA Fees
- $36 Monthly HOA Fees
Property Views
- Panoramic
- Mountain
Home Design
- Contemporary Architecture
- Frame With Stucco
- Tile Roof
Interior Spaces
- 2,019 Sq Ft Home
- Property has 1 Level
- Ceiling height of 9 feet or more
- Ceiling Fan
- Double Pane Windows
- Plantation Shutters
- Entrance Foyer
- Great Room
- Family Room Off Kitchen
- Dining Area
- Den
- Fire and Smoke Detector
Kitchen
- Breakfast Bar
- Walk-In Pantry
- Gas Range
- Recirculated Exhaust Fan
- Microwave
- Dishwasher
- Quartz Countertops
- Disposal
Flooring
- Carpet
- Pavers
- Ceramic Tile
Bedrooms and Bathrooms
- 4 Bedrooms
- Walk-In Closet
- 2 Full Bathrooms
- Dual Vanity Sinks in Primary Bathroom
- Bathtub with Shower
- Shower Only
- Exhaust Fan In Bathroom
Laundry
- Laundry Room
- Dryer
- Washer
Parking
- 2 Car Garage
- Garage Door Opener
- Driveway
Schools
- Painted Sky Elementary School
- Wilson K-8 Middle School
- Ironwood Ridge High School
Utilities
- Forced Air Heating and Cooling System
- Heating System Uses Natural Gas
- Natural Gas Water Heater
- High Speed Internet
Additional Features
- No Interior Steps
- EnerPHit Refurbished Home
- Covered Patio or Porch
Community Details
Overview
- Association fees include blanket insurance policy, common area maintenance
- Monterra Ridge Subdivision
- The community has rules related to deed restrictions
Recreation
- Park
Ownership History
Purchase Details
Home Financials for this Owner
Home Financials are based on the most recent Mortgage that was taken out on this home.Purchase Details
Home Financials for this Owner
Home Financials are based on the most recent Mortgage that was taken out on this home.Purchase Details
Purchase Details
Similar Homes in the area
Home Values in the Area
Average Home Value in this Area
Purchase History
| Date | Type | Sale Price | Title Company |
|---|---|---|---|
| Warranty Deed | $610,000 | First American Title Insurance | |
| Warranty Deed | $305,000 | Long Title Agency Inc | |
| Warranty Deed | -- | None Available | |
| Cash Sale Deed | $204,543 | -- |
Mortgage History
| Date | Status | Loan Amount | Loan Type |
|---|---|---|---|
| Previous Owner | $205,000 | New Conventional |
Property History
| Date | Event | Price | Change | Sq Ft Price |
|---|---|---|---|---|
| 04/07/2025 04/07/25 | Sold | $610,000 | 0.0% | $302 / Sq Ft |
| 03/26/2025 03/26/25 | Pending | -- | -- | -- |
| 01/28/2025 01/28/25 | Price Changed | $610,000 | -2.4% | $302 / Sq Ft |
| 01/02/2025 01/02/25 | For Sale | $625,000 | +2.5% | $310 / Sq Ft |
| 12/14/2024 12/14/24 | Off Market | $610,000 | -- | -- |
| 12/07/2024 12/07/24 | For Sale | $625,000 | +104.9% | $310 / Sq Ft |
| 04/20/2016 04/20/16 | Sold | $305,000 | 0.0% | $151 / Sq Ft |
| 03/21/2016 03/21/16 | Pending | -- | -- | -- |
| 10/26/2015 10/26/15 | For Sale | $305,000 | -- | $151 / Sq Ft |
Tax History Compared to Growth
Tax History
| Year | Tax Paid | Tax Assessment Tax Assessment Total Assessment is a certain percentage of the fair market value that is determined by local assessors to be the total taxable value of land and additions on the property. | Land | Improvement |
|---|---|---|---|---|
| 2024 | $3,908 | $27,769 | -- | -- |
| 2023 | $3,605 | $26,447 | $0 | $0 |
| 2022 | $3,605 | $25,187 | $0 | $0 |
| 2021 | $3,687 | $23,822 | $0 | $0 |
| 2020 | $3,629 | $23,822 | $0 | $0 |
| 2019 | $3,520 | $23,409 | $0 | $0 |
| 2018 | $3,382 | $21,059 | $0 | $0 |
| 2017 | $3,394 | $21,059 | $0 | $0 |
| 2016 | $3,299 | $21,065 | $0 | $0 |
| 2015 | $3,190 | $20,062 | $0 | $0 |
Agents Affiliated with this Home
-

Seller's Agent in 2025
Robin Supalla
Tierra Antigua Realty
(520) 256-1036
33 in this area
177 Total Sales
-
K
Buyer's Agent in 2025
Karen Green
Coldwell Banker Realty
-
L
Seller's Agent in 2016
Leslie Jackson
Long Realty
-

Buyer's Agent in 2016
Brenda O'Brien
Long Realty
(520) 906-2897
159 in this area
243 Total Sales
Map
Source: MLS of Southern Arizona
MLS Number: 22429177
APN: 224-01-4250
- 11882 N Potosi Point Dr
- 11871 N Potosi Point Dr
- 11874 N Verismo Dr
- 651 W Sonatina Ln
- 114 W Freddie Canyon Way
- 711 W Tremolo Ln
- 703 W Pizzicato Ln
- 11951 N Cantata Dr
- 12137 N Solitude Ridge Place
- 12122 N Sterling Ave
- 519 W Silvertip Rd
- 588 W Red Mountain Place Unit 21
- 400 E Strada Patania
- 12324 N Mesquite Crest Way
- 622 W Silhouette Ridge Place
- 12032 N Tall Grass Dr
- 11880 N Gray Eagle Ave
- 11749 N Village Vista Place
- 11785 N Silverscape Dr
- 229 W Naranja Dr
