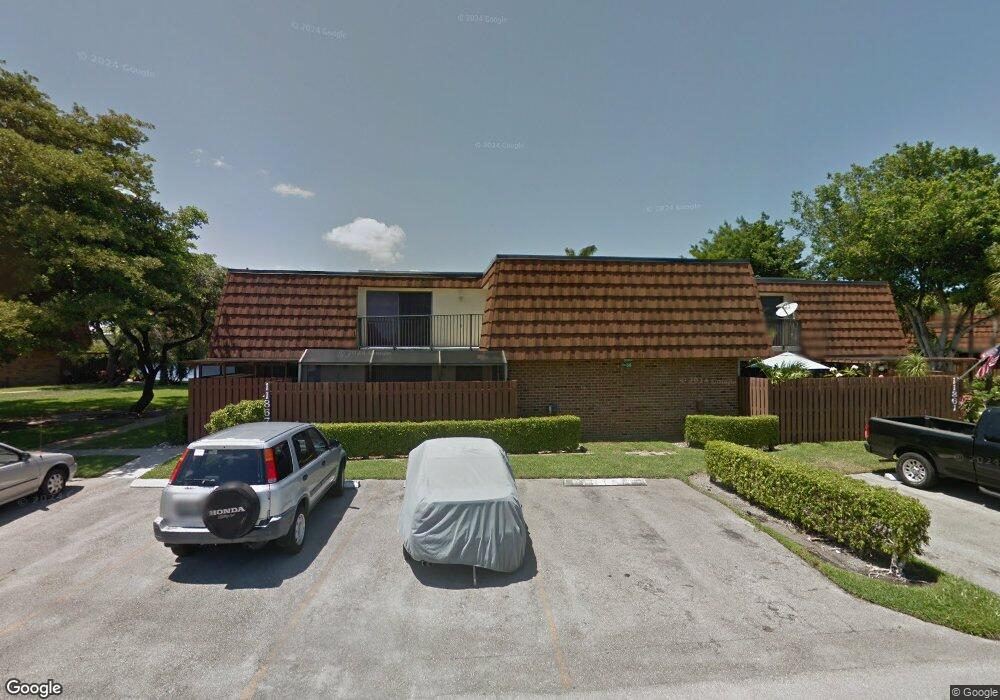11867 SW 13th Ct Unit 11867 Davie, FL 33325
Rexmere Village NeighborhoodEstimated Value: $427,000 - $474,000
3
Beds
3
Baths
1,654
Sq Ft
$272/Sq Ft
Est. Value
About This Home
This home is located at 11867 SW 13th Ct Unit 11867, Davie, FL 33325 and is currently estimated at $449,749, approximately $271 per square foot. 11867 SW 13th Ct Unit 11867 is a home located in Broward County with nearby schools including Fox Trail Elementary School, Indian Ridge Middle School, and Western High School.
Ownership History
Date
Name
Owned For
Owner Type
Purchase Details
Closed on
Jun 9, 2023
Sold by
Ulrich Mitchell J
Bought by
Duran Richard and Hernandez Lady Marcela
Current Estimated Value
Home Financials for this Owner
Home Financials are based on the most recent Mortgage that was taken out on this home.
Original Mortgage
$399,000
Outstanding Balance
$388,331
Interest Rate
6.39%
Mortgage Type
New Conventional
Estimated Equity
$61,418
Purchase Details
Closed on
Oct 11, 2013
Sold by
Ulrich Mitchell J
Bought by
Ulrich Mitchell J and Bishop Ulrich Bonnie
Purchase Details
Closed on
Feb 22, 2013
Sold by
Rossa Marsha Susan and Rossa Brian Jon
Bought by
Ulrich Mitchell J
Home Financials for this Owner
Home Financials are based on the most recent Mortgage that was taken out on this home.
Original Mortgage
$160,115
Interest Rate
3.57%
Mortgage Type
VA
Purchase Details
Closed on
Mar 1, 1986
Sold by
Available Not
Bought by
Available Not
Create a Home Valuation Report for This Property
The Home Valuation Report is an in-depth analysis detailing your home's value as well as a comparison with similar homes in the area
Home Values in the Area
Average Home Value in this Area
Purchase History
| Date | Buyer | Sale Price | Title Company |
|---|---|---|---|
| Duran Richard | $420,000 | None Listed On Document | |
| Ulrich Mitchell J | -- | Attorney | |
| Ulrich Mitchell J | $155,000 | Attorney | |
| Available Not | $52,786 | -- |
Source: Public Records
Mortgage History
| Date | Status | Borrower | Loan Amount |
|---|---|---|---|
| Open | Duran Richard | $399,000 | |
| Previous Owner | Ulrich Mitchell J | $160,115 |
Source: Public Records
Tax History Compared to Growth
Tax History
| Year | Tax Paid | Tax Assessment Tax Assessment Total Assessment is a certain percentage of the fair market value that is determined by local assessors to be the total taxable value of land and additions on the property. | Land | Improvement |
|---|---|---|---|---|
| 2025 | $8,312 | $337,410 | $30,800 | $349,960 |
| 2024 | $3,234 | $380,760 | $30,800 | $349,960 |
| 2023 | $3,234 | $173,730 | $0 | $0 |
| 2022 | $3,047 | $168,670 | $0 | $0 |
| 2021 | $2,934 | $163,760 | $0 | $0 |
| 2020 | $2,936 | $161,500 | $0 | $0 |
| 2019 | $2,786 | $157,870 | $0 | $0 |
| 2018 | $2,686 | $154,930 | $0 | $0 |
| 2017 | $2,623 | $151,750 | $0 | $0 |
| 2016 | $2,591 | $148,630 | $0 | $0 |
| 2015 | $2,643 | $147,600 | $0 | $0 |
| 2014 | $2,662 | $146,430 | $0 | $0 |
| 2013 | -- | $116,010 | $27,380 | $88,630 |
Source: Public Records
Map
Nearby Homes
- 1316 SW 118th Terrace
- 1306 SW 118th Terrace
- 1331 SW 117th Way
- 11730 SW 13th Place
- 1278 SW 117th Way
- 11884 SW 12th Place
- 1311 SW 117th Ave
- 11900 SW 14th Place
- 11927 SW 13th Ct
- 1170 SW 118th Terrace
- 11914 SW 12th Ct
- 1301 SW 120th Way
- 1621 SW 117th Ave
- Royal Palm Plan at Flamingo Ranch Estates
- Magnolia House Plan at Flamingo Ranch Estates
- 11965 SW 15th Ct
- 11510 SW 13th Place Unit 26/12-PL
- 11930 SW 11th Ct
- 11460 SW 13th Place
- 11649 SW 10th St Unit 25/20-PL
- 11867 SW 13th Ct Unit ,56
- 11867 SW 13th Ct
- 11863 SW 13th Ct
- 11860 SW 13th Ct
- 11866 SW 13th Ct
- 11873 SW 13th Ct Unit 11873
- 11873 SW 13th Ct
- 11871 SW 13th Ct
- 1307 SW 118th Terrace
- 11862 SW 13th Ct
- 11864 SW 13th Ct
- 11870 SW 13th Ct
- 1305 SW 118th Terrace
- 11875 SW 13th Ct
- 11877 SW 13th Ct
- 1310 SW 118th Terrace
- 1314 SW 118th Terrace
- 11876 SW 13th Ct Unit 11876
- 11876 SW 13th Ct
- 1303 SW 118th Terrace
