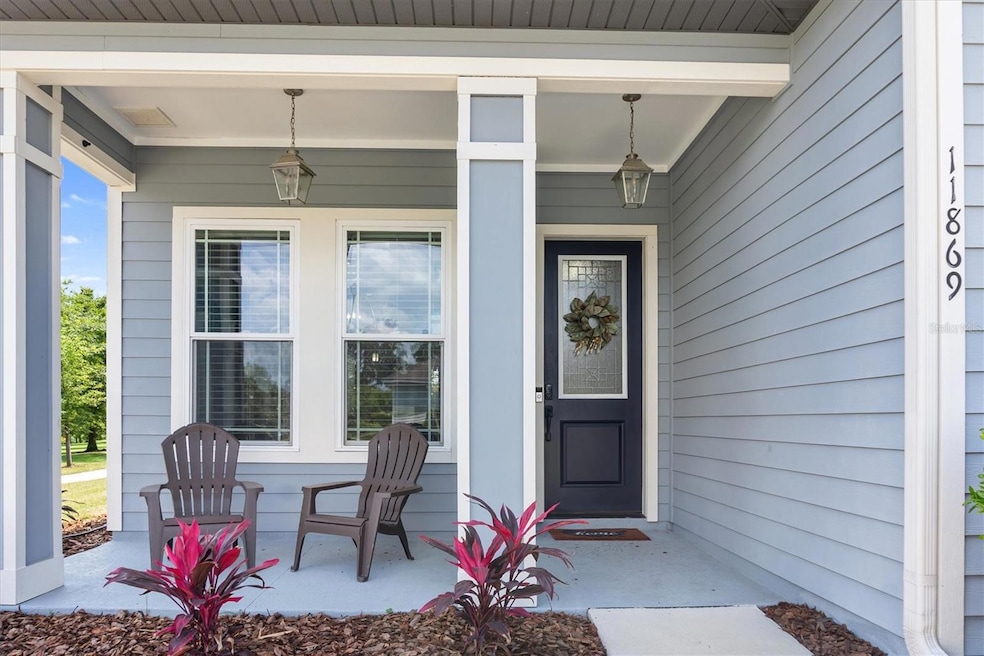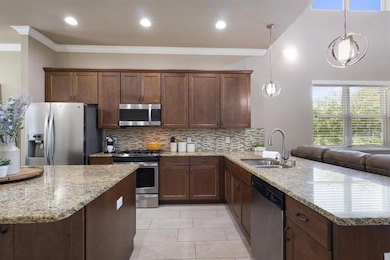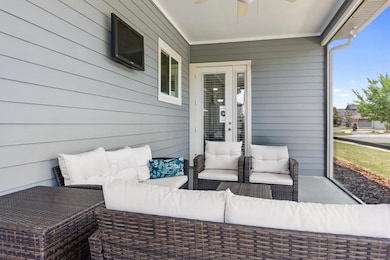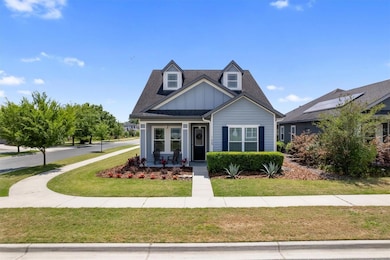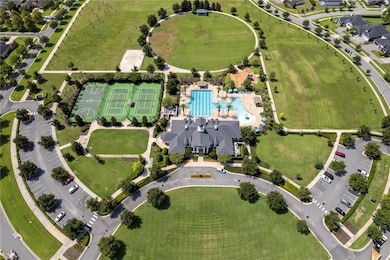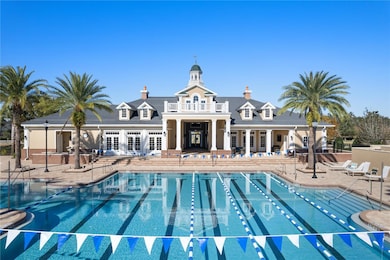
11869 SW 28th Ave Gainesville, FL 32608
Estimated payment $4,001/month
Highlights
- Fitness Center
- Open Floorplan
- Living Room with Fireplace
- Lawton M. Chiles Elementary School Rated A-
- Clubhouse
- Cathedral Ceiling
About This Home
One or more photo(s) has been virtually staged. **Seller is willing to PAY FOR MOVING COSTS with an acceptable offer** WOW! THIS IS THE ONE! A One-of-a-Kind Home! If you’ve been searching for a spacious, solar-powered home on a prime corner lot in Oakmont—this is it! Step inside and discover why Tommy Williams Homes was the first to sell out in this sought-after community. From the moment you enter, you’re welcomed by soaring 20’ ceilings, expansive open-concept living and dining areas, and sleek, large-format tile flooring throughout the main level. The chef-style kitchen is designed for entertaining, featuring a huge island (seating for 4), a breakfast bar (seating for 4 more), and a separate dining space. The main level includes three generously sized bedrooms and two full baths—including a luxurious owner’s suite with dramatic ceilings, a spa-like en-suite bathroom, and a massive walk-in closet. Upstairs, you'll find a bright office nook, a spacious bonus room with a closet (easily convertible to a 4th bedroom), and a third full bath—offering incredible flexibility for guests, hobbies, or working from home. Outside, enjoy the peace and privacy of your oversized screened-in porch—perfect for morning coffee or evening relaxation—all on a well-positioned corner lot with room to breathe. This home truly has it all: space, style, and solar power—and it’s the only one like it in Oakmont. Plus, it’s just minutes from UF, I-75, Ocala, and all that Gainesville has to offer. Call today for your VIP TOUR!
Listing Agent
BOSSHARDT REALTY SERVICES LLC Brokerage Phone: 352-371-6100 License #3488337 Listed on: 05/01/2025

Home Details
Home Type
- Single Family
Est. Annual Taxes
- $11,658
Year Built
- Built in 2017
Lot Details
- 6,970 Sq Ft Lot
- East Facing Home
- Irrigation Equipment
HOA Fees
- $100 Monthly HOA Fees
Parking
- 2 Car Attached Garage
- Rear-Facing Garage
- Garage Door Opener
- Driveway
Home Design
- Entry on the 2nd floor
- Slab Foundation
- Frame Construction
- Shingle Roof
- Wood Siding
Interior Spaces
- 2,200 Sq Ft Home
- 2-Story Property
- Open Floorplan
- Cathedral Ceiling
- Ceiling Fan
- Decorative Fireplace
- Electric Fireplace
- Window Treatments
- Great Room
- Family Room Off Kitchen
- Living Room with Fireplace
Kitchen
- Eat-In Kitchen
- Range
- Microwave
- Dishwasher
- Disposal
Flooring
- Carpet
- Tile
Bedrooms and Bathrooms
- 4 Bedrooms
- Split Bedroom Floorplan
- Walk-In Closet
- 3 Full Bathrooms
- Bathtub With Separate Shower Stall
Laundry
- Laundry Room
- Dryer
- Washer
Eco-Friendly Details
- Solar Water Heater
Outdoor Features
- Covered Patio or Porch
- Exterior Lighting
- Rain Gutters
Schools
- Lawton M. Chiles Elementary School
- Kanapaha Middle School
- F. W. Buchholz High School
Utilities
- Central Air
- Underground Utilities
- Tankless Water Heater
- High Speed Internet
- Cable TV Available
Listing and Financial Details
- Visit Down Payment Resource Website
- Tax Lot 74
- Assessor Parcel Number 04427-111-074
- $100 per year additional tax assessments
Community Details
Overview
- Ben Bromanik Association, Phone Number (352) 727-7939
- Leland Management Association
- Built by Tommy Williams
- Oakmont Ph 1 Unit 1B Subdivision
Amenities
- Clubhouse
Recreation
- Tennis Courts
- Pickleball Courts
- Recreation Facilities
- Community Playground
- Fitness Center
- Community Pool
- Park
Map
Home Values in the Area
Average Home Value in this Area
Tax History
| Year | Tax Paid | Tax Assessment Tax Assessment Total Assessment is a certain percentage of the fair market value that is determined by local assessors to be the total taxable value of land and additions on the property. | Land | Improvement |
|---|---|---|---|---|
| 2024 | $11,720 | $466,775 | $145,000 | $321,775 |
| 2023 | $11,720 | $470,479 | $145,000 | $325,479 |
| 2022 | $11,663 | $433,207 | $82,650 | $350,557 |
| 2021 | $11,439 | $420,925 | $75,240 | $345,685 |
| 2020 | $10,363 | $380,962 | $65,000 | $315,962 |
| 2019 | $10,166 | $374,442 | $55,000 | $319,442 |
| 2018 | $9,157 | $334,000 | $55,000 | $279,000 |
| 2017 | $2,433 | $42,500 | $42,500 | $0 |
| 2016 | $2,245 | $42,500 | $0 | $0 |
| 2015 | $2,201 | $40,000 | $0 | $0 |
Property History
| Date | Event | Price | List to Sale | Price per Sq Ft | Prior Sale |
|---|---|---|---|---|---|
| 11/06/2025 11/06/25 | Price Changed | $557,000 | -0.2% | $253 / Sq Ft | |
| 10/10/2025 10/10/25 | Price Changed | $558,000 | -3.5% | $254 / Sq Ft | |
| 07/30/2025 07/30/25 | Price Changed | $578,000 | -0.9% | $263 / Sq Ft | |
| 07/18/2025 07/18/25 | Price Changed | $583,000 | -0.2% | $265 / Sq Ft | |
| 06/04/2025 06/04/25 | Price Changed | $584,000 | -2.5% | $265 / Sq Ft | |
| 05/01/2025 05/01/25 | For Sale | $599,000 | +26.1% | $272 / Sq Ft | |
| 06/16/2022 06/16/22 | Sold | $475,000 | 0.0% | $228 / Sq Ft | View Prior Sale |
| 04/08/2022 04/08/22 | Pending | -- | -- | -- | |
| 03/31/2022 03/31/22 | For Sale | $475,000 | +30.4% | $228 / Sq Ft | |
| 12/06/2021 12/06/21 | Off Market | $364,150 | -- | -- | |
| 08/30/2017 08/30/17 | Sold | $364,150 | +0.1% | $175 / Sq Ft | View Prior Sale |
| 03/06/2017 03/06/17 | Pending | -- | -- | -- | |
| 03/06/2017 03/06/17 | For Sale | $363,943 | -- | $175 / Sq Ft |
Purchase History
| Date | Type | Sale Price | Title Company |
|---|---|---|---|
| Warranty Deed | $475,000 | New Title Company Name | |
| Warranty Deed | $364,200 | Bosshardt Title Ins Agcy Llc | |
| Special Warranty Deed | $250,000 | Attorney |
Mortgage History
| Date | Status | Loan Amount | Loan Type |
|---|---|---|---|
| Open | $380,000 | New Conventional | |
| Previous Owner | $291,300 | New Conventional |
About the Listing Agent

Dustin Sims knows the value of the dollar. After years of working for Fortune 500 hospitality companies- just to name a few- Marriott, Hilton, IHG and Hyatt, he is bringing his razor-sharp negotiation and profit-maximization skills to Gainesville’s real estate scene. With a personal mandate of integrity and an eye for strategic opportunity, Dustin makes his clients’ goals his own. Whether it is a first-time home buyer, an investor, a retiree on a fixed income, or a Gator-loving local looking to
Dustin's Other Listings
Source: Stellar MLS
MLS Number: GC530121
APN: 04427-111-074
- 2943 SW 118th Dr
- 11880 SW 30th Ave
- 11896 SW 30th Ave
- 11928 SW 30th Ave
- 2674 SW 120th Dr
- 2545 SW 120th Dr
- 2527 SW 120th Dr
- 12032 SW 31st Rd
- 2556 SW 118th Terrace
- 12046 SW 31st Rd
- 2728 SW 115th Dr
- 2569 SW 117th St
- 2439 SW 120th Terrace
- 2525 SW 121st Way
- 11890 SW 33rd Ln
- 2495 SW 117th St
- 3225 SW 120th Terrace
- 11372 SW 30th Ave
- 3329 SW 121st Way
- 12146 SW 24th Ave
- 11873 SW 29th Place
- 2556 SW 118th Terrace
- 11825 SW 24th Ln
- 11890 SW 33rd Ln
- 3225 SW 120th Terrace
- 2720 SW 122nd St
- 12149 SW 33rd Place
- 863 SW 120th Dr
- 579 SW 122nd Terrace
- 13265 SW 9th Rd
- 13808 NW 9th Rd
- 10000 SW 52nd Ave Unit U131
- 10000 SW 52nd Ave Unit Z154
- 10000 SW 52nd Ave Unit AA-159
- 10000 SW 52nd Ave Unit 76
- 9008 SW 17th Ave
- 8763 SW 27th Ln Unit 201
- 8771 SW 25th Rd
- 413 SW 97th Terrace
- 13085 SW 1st Ln
