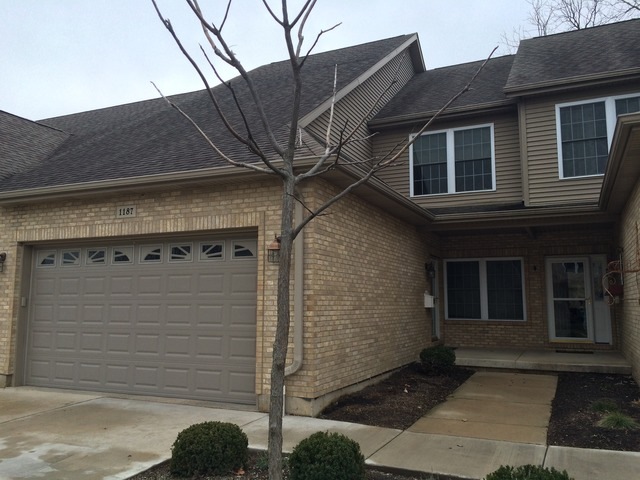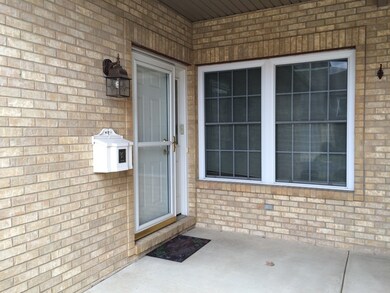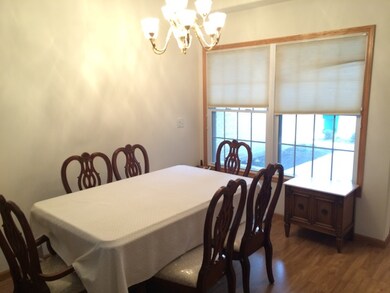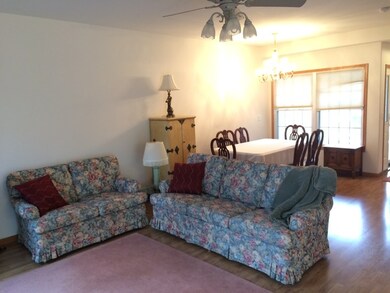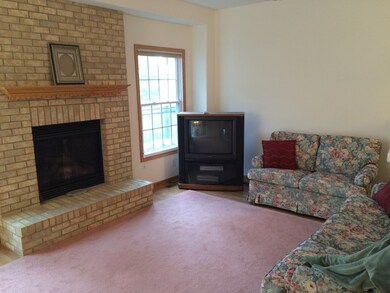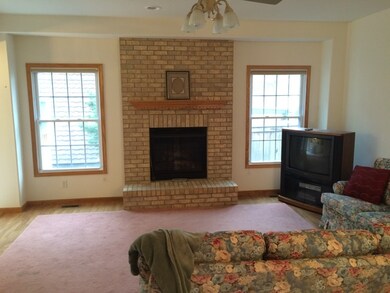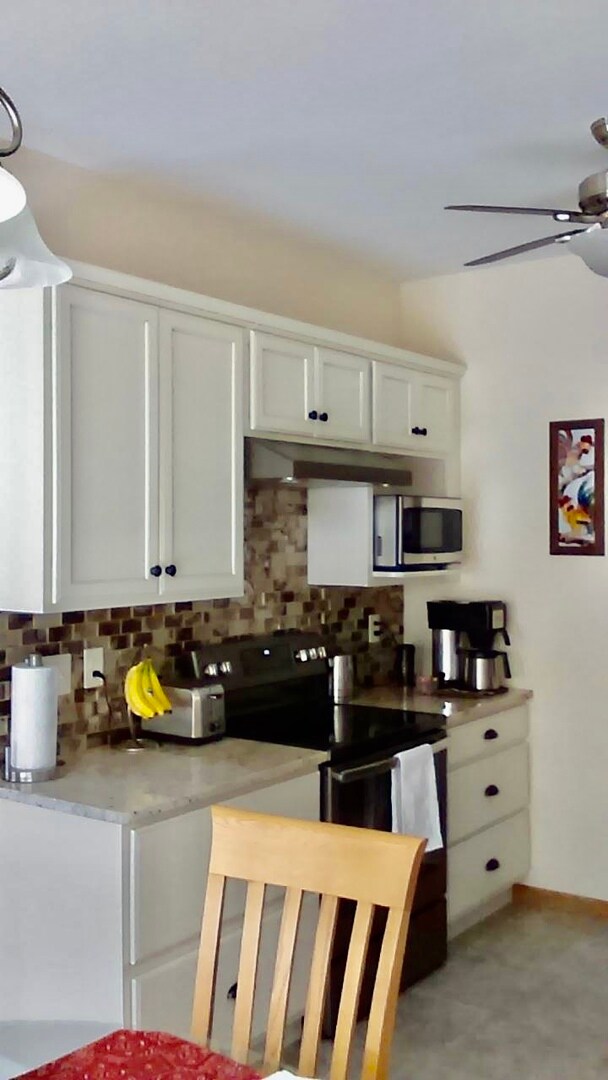
1187 Arbor Ln Unit 3 Sycamore, IL 60178
Highlights
- Landscaped Professionally
- Wood Flooring
- Storage
- Deck
- 2 Car Attached Garage
- Forced Air Heating and Cooling System
About This Home
As of August 2024DON'T MISS THIS RARE OPPORTUNITY TO OWN IN THIS UNIQUE COMMUNITY! LOCATED JUST WALKING DISTANCE TO DOWNTOWN SYCAMORE!! TERRIFIC LAYOUT THAT IS SURE TO FIT ANY BUYER - FORMAL DINING SPACE AS YOU ENTER THE HOME, OPEN TO THE LIVING ROOM WITH FLOOR TO CEILING BRICK GAS FIREPLACE. EAT IN KITCHEN SPACE WITH SLIDING PATIO DOORS TO BACK BALCONY/DECK. GOOD WORKING KITCHEN THAT HAS BEEN COMPLETELY REMODELED-NEW CABINETS, COUNTERTOPS, BACKSPLASH,SLATE APPLIANCES, LAYOUT...LEADS INTO MAIN FLOOR LAUNDRY ROOM WITH UTILITY SINK AND CLOSET & STORAGE. MAIN FLOOR 1/2 BATH.....2ND FLOOR INCLUDES LARGE MASTER SUITE WITH WALK IN CLOSET AND FULL MASTER PRIVATE BATH. 2 OTHER GOOD SIZE BEDROOMS WITH DOUBLE CLOSET SPACE & FULL HALLWAY BATH. FULL BASEMENT FOR EXPANSION POSSIBILITIES THAT HAS ROUGH IN BATH-HOOKUP FOR SECOND LAUNDRY CENTER, PANTRY STORAGE CLOSET. 2 CAR ATTACHED GARAGE. WOOD LAMINATE FLOORS THROUGHOUT THE HOME!! MOVE IN CONDITION!!!! SOLD BEFORE PRINT!!
Townhouse Details
Home Type
- Townhome
Est. Annual Taxes
- $3,617
Year Built
- Built in 2003
Lot Details
- Lot Dimensions are 26.08x55
- Landscaped Professionally
HOA Fees
- $150 Monthly HOA Fees
Parking
- 2 Car Attached Garage
- Garage Transmitter
- Garage Door Opener
- Driveway
- Parking Included in Price
Home Design
- Concrete Perimeter Foundation
Interior Spaces
- 1,720 Sq Ft Home
- 2-Story Property
- Ceiling Fan
- Gas Log Fireplace
- Living Room with Fireplace
- Combination Dining and Living Room
- Storage
Kitchen
- Range
- Dishwasher
- Disposal
Flooring
- Wood
- Laminate
Bedrooms and Bathrooms
- 3 Bedrooms
- 3 Potential Bedrooms
Laundry
- Laundry on main level
- Dryer
- Washer
Unfinished Basement
- Basement Fills Entire Space Under The House
- Sump Pump
Home Security
Outdoor Features
- Deck
Utilities
- Forced Air Heating and Cooling System
- Heating System Uses Natural Gas
- 200+ Amp Service
Listing and Financial Details
- Senior Tax Exemptions
- Homeowner Tax Exemptions
Community Details
Overview
- Association fees include lawn care, snow removal
- 4 Units
- Management Association, Phone Number (815) 761-1470
- Somonauk Meadows Subdivision, 2 Story Floorplan
- Property managed by SOMONAUK GARDEN TOWNHOMES
Pet Policy
- Pets up to 50 lbs
- Limit on the number of pets
- Pet Size Limit
- Dogs and Cats Allowed
Security
- Storm Screens
Ownership History
Purchase Details
Home Financials for this Owner
Home Financials are based on the most recent Mortgage that was taken out on this home.Purchase Details
Home Financials for this Owner
Home Financials are based on the most recent Mortgage that was taken out on this home.Purchase Details
Home Financials for this Owner
Home Financials are based on the most recent Mortgage that was taken out on this home.Similar Homes in Sycamore, IL
Home Values in the Area
Average Home Value in this Area
Purchase History
| Date | Type | Sale Price | Title Company |
|---|---|---|---|
| Warranty Deed | $265,000 | None Listed On Document | |
| Warranty Deed | $195,000 | Attorney | |
| Warranty Deed | $135,000 | -- |
Mortgage History
| Date | Status | Loan Amount | Loan Type |
|---|---|---|---|
| Open | $251,750 | New Conventional | |
| Previous Owner | $108,000 | Stand Alone First |
Property History
| Date | Event | Price | Change | Sq Ft Price |
|---|---|---|---|---|
| 08/26/2024 08/26/24 | Sold | $265,000 | -5.3% | $154 / Sq Ft |
| 07/01/2024 07/01/24 | Pending | -- | -- | -- |
| 06/23/2024 06/23/24 | Price Changed | $279,900 | -3.4% | $163 / Sq Ft |
| 06/04/2024 06/04/24 | For Sale | $289,900 | 0.0% | $169 / Sq Ft |
| 05/26/2024 05/26/24 | Pending | -- | -- | -- |
| 05/22/2024 05/22/24 | For Sale | $289,900 | 0.0% | $169 / Sq Ft |
| 12/31/2021 12/31/21 | Rented | -- | -- | -- |
| 12/21/2021 12/21/21 | Under Contract | -- | -- | -- |
| 11/18/2021 11/18/21 | For Rent | $2,200 | 0.0% | -- |
| 07/02/2021 07/02/21 | Sold | $194,900 | 0.0% | $113 / Sq Ft |
| 02/21/2021 02/21/21 | Pending | -- | -- | -- |
| 02/20/2021 02/20/21 | For Sale | $194,900 | +44.4% | $113 / Sq Ft |
| 06/24/2016 06/24/16 | Sold | $135,000 | -11.2% | $78 / Sq Ft |
| 04/26/2016 04/26/16 | Pending | -- | -- | -- |
| 04/13/2016 04/13/16 | Price Changed | $152,000 | -3.5% | $88 / Sq Ft |
| 03/15/2016 03/15/16 | For Sale | $157,500 | -- | $92 / Sq Ft |
Tax History Compared to Growth
Tax History
| Year | Tax Paid | Tax Assessment Tax Assessment Total Assessment is a certain percentage of the fair market value that is determined by local assessors to be the total taxable value of land and additions on the property. | Land | Improvement |
|---|---|---|---|---|
| 2024 | $6,066 | $72,599 | $5,961 | $66,638 |
| 2023 | $6,066 | $67,920 | $5,577 | $62,343 |
| 2022 | $6,062 | $64,822 | $5,323 | $59,499 |
| 2021 | $3,895 | $51,905 | $5,068 | $46,837 |
| 2020 | $3,790 | $50,286 | $4,910 | $45,376 |
| 2019 | $3,617 | $48,176 | $4,704 | $43,472 |
| 2018 | $3,424 | $45,561 | $4,449 | $41,112 |
| 2017 | $4,380 | $43,375 | $4,236 | $39,139 |
| 2016 | $3,088 | $40,766 | $3,981 | $36,785 |
| 2015 | -- | $38,281 | $3,738 | $34,543 |
| 2014 | -- | $36,844 | $3,598 | $33,246 |
| 2013 | -- | $38,180 | $3,728 | $34,452 |
Agents Affiliated with this Home
-
R
Seller's Agent in 2024
Rorry Skora
RE/MAX Experience
-
K
Buyer's Agent in 2024
Kelly Michelson
Baird Warner
-
C
Buyer's Agent in 2021
Cheri Moyers
Elm Street, REALTORS
Map
Source: Midwest Real Estate Data (MRED)
MLS Number: 11000475
APN: 09-05-178-041
- 211 Leah Ct
- 1617 Kaylee Ct
- 900 Somonauk St
- 337 George St
- 1125 Juniper Dr
- 250 Edward St
- 517 Victor St
- Lot 13 Thornwood Dr
- 437 E Becker Place
- 1129 Greenleaf St
- 1121 Greenleaf St
- 1071 Greenleaf St
- 1137 Greenleaf St
- 1055 Greenleaf St
- 444 E Cloverlane
- 444 E Cloverlane
- 444 E Cloverlane
- 444 E Cloverlane
- 444 E Cloverlane
- 444 E Cloverlane
