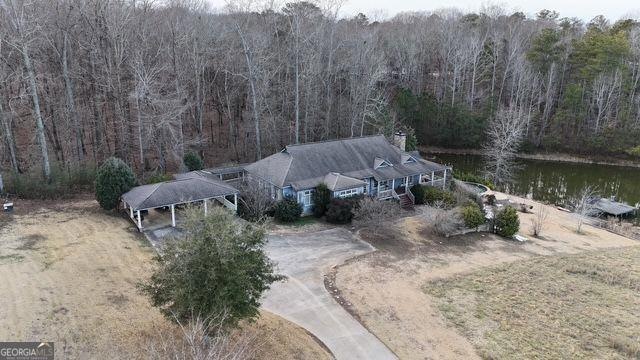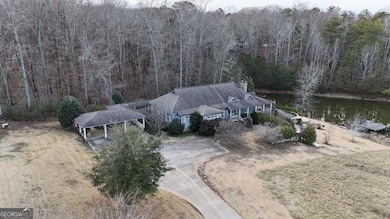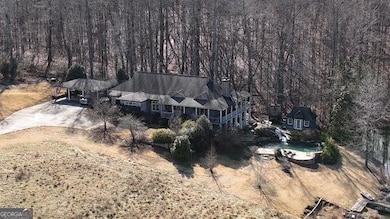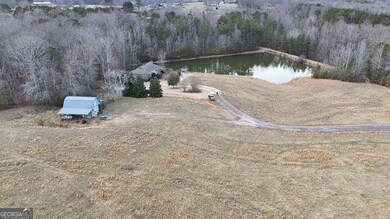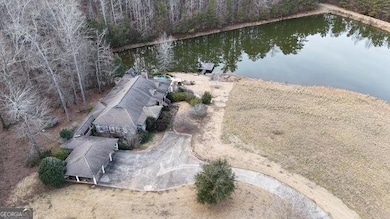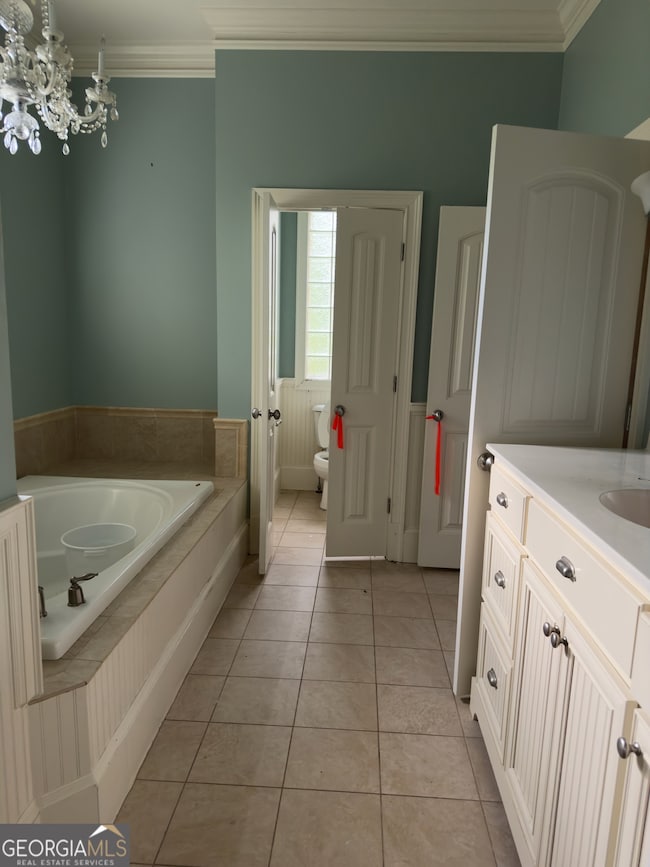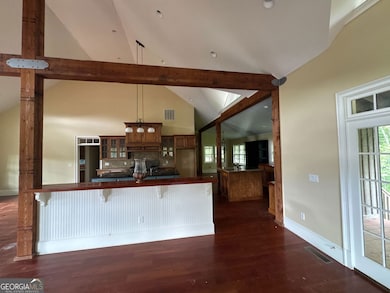1187 Attaway Rd Bowdon, GA 30108
Estimated payment $3,708/month
Highlights
- Heated In Ground Pool
- Lake View
- Cape Cod Architecture
- Roopville Elementary School Rated A-
- 5 Acre Lot
- Deck
About This Home
Property being sold as-is, easement agreement has been recorded and new owners are welcome to explore this ranch home with primary suite and secondary bedroom on main level. There are two additional bedrooms in finished basement with bath. Upon entering this flowing 4,629 square feet home you will notice the sprawling space featuring solid counter-tops, Commercial gas stove, island. Large beams entering the family room area with fireplace and tall ceilings in the kitchen as well as family room areas. Downstairs has two bedrooms and bath with shower, extra storage areas and fireplace leading out to in-ground pool and jacuzzi with outdoor fireplace area overlooking a private lake with access. Paved driveway entrance leads back to your private home space with barn for additional storage.
Listing Agent
Chapman Hall Realtors Brokerage Phone: 1404402028 License #179653 Listed on: 07/30/2025

Home Details
Home Type
- Single Family
Est. Annual Taxes
- $6,791
Year Built
- Built in 2005
Lot Details
- 5 Acre Lot
- Fenced
- Sloped Lot
- Partially Wooded Lot
- Grass Covered Lot
Home Design
- Cape Cod Architecture
- A-Frame Home
- Ranch Style House
- Block Foundation
- Composition Roof
- Wood Siding
Interior Spaces
- Bookcases
- Beamed Ceilings
- High Ceiling
- Ceiling Fan
- Family Room with Fireplace
- 3 Fireplaces
- Great Room
- Living Room with Fireplace
- Bonus Room
- Screened Porch
- Lake Views
- Laundry in Hall
Kitchen
- Country Kitchen
- Breakfast Area or Nook
- Breakfast Bar
- Built-In Oven
- Microwave
- Dishwasher
- Stainless Steel Appliances
Flooring
- Wood
- Carpet
- Tile
Bedrooms and Bathrooms
- 4 Bedrooms | 2 Main Level Bedrooms
- Double Vanity
- Soaking Tub
- Bathtub Includes Tile Surround
- Separate Shower
Finished Basement
- Basement Fills Entire Space Under The House
- Interior and Exterior Basement Entry
- Fireplace in Basement
- Finished Basement Bathroom
- Natural lighting in basement
Parking
- 3 Parking Spaces
- Carport
- Parking Accessed On Kitchen Level
Outdoor Features
- Heated In Ground Pool
- Deck
- Patio
- Outdoor Gas Grill
Schools
- Roopville Elementary School
- Central Middle School
- Central High School
Farming
- Pasture
Utilities
- Central Heating and Cooling System
- Heating System Uses Natural Gas
- Well
- Gas Water Heater
- Septic Tank
Community Details
- No Home Owners Association
Listing and Financial Details
- Tax Lot 185
Map
Home Values in the Area
Average Home Value in this Area
Property History
| Date | Event | Price | List to Sale | Price per Sq Ft |
|---|---|---|---|---|
| 11/03/2025 11/03/25 | Pending | -- | -- | -- |
| 07/30/2025 07/30/25 | For Sale | $595,000 | -- | $129 / Sq Ft |
Source: Georgia MLS
MLS Number: 10573852
- TRACT 2 Attaway Rd Unit TRACT 4.59 ACRES
- Tract 1 Attaway Road Tract 4 15 Acres Unit 185
- TRACT 1 Attaway Rd Unit 4.15 ACRES
- TRACT 2 Attaway Road Tract 4 59 Acres Unit 185
- 630 Stoney Point Rd
- 1698 Georgia 5
- 0 Needmore Rd Unit (345.37 ACRES)
- 1358 W 5 Hwy
- 12 Stewart Rd
- 4228 Tyus Carrollton Rd
- 4144 Tyus Carrollton Rd
- 0 Needmore Road- (345 37 Acres)
- 537 Craven Rd
- 534 Craven Rd
- 534 Craven Rd Unit 137
- 558 Craven Rd
- 1828 Roosterville Rd
- 0 Needmore Rd Unit (345 37 Acres)
- 3071 Georgia 5
- 3083 Georgia 5
