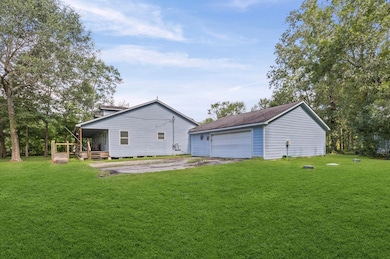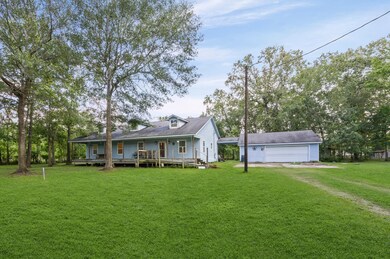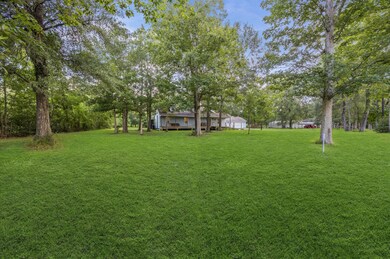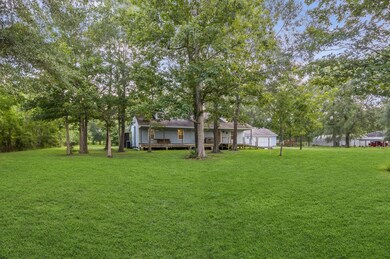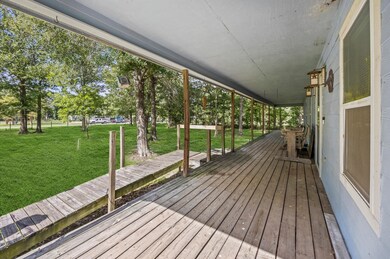
1187 County Road 6479 Dayton, TX 77535
Estimated payment $2,520/month
Highlights
- Parking available for a boat
- Deck
- Covered Patio or Porch
- Gated with Attendant
- Private Yard
- Walk-In Pantry
About This Home
Welcome to your private retreat! This 4-bedroom, 2-bathroom home sits on nearly 2 unrestricted acres with a gated entrance offering both privacy and endless possibilities. Bring your animals, your RV, your business, or your big dreams with no HOA and no restrictions to hold you back!
Inside, the home features a comfortable, open layout with generously sized bedrooms and plenty of natural light. The detached garage offers great space for storage, a workshop, or future guest quarters.
Enjoy peaceful country living with room to roam, grow, or build, all just a short drive to town. Whether you're looking for a homestead, hobby farm, or a place to park your toys this property checks all the boxes.
Don't miss out on this rare find with land, flexibility, and freedom!
Home Details
Home Type
- Single Family
Est. Annual Taxes
- $5,261
Year Built
- Built in 2005
Lot Details
- 1.93 Acre Lot
- Property is Fully Fenced
- Private Yard
Parking
- 2 Car Detached Garage
- Garage Door Opener
- Electric Gate
- Additional Parking
- Parking available for a boat
Home Design
- Pillar, Post or Pier Foundation
- Composition Roof
- Wood Siding
- Cement Siding
Interior Spaces
- 1,888 Sq Ft Home
- 1-Story Property
- Ceiling Fan
- Wood Burning Fireplace
- Family Room Off Kitchen
- Living Room
- Combination Kitchen and Dining Room
- Utility Room
- Washer and Electric Dryer Hookup
Kitchen
- Breakfast Bar
- Walk-In Pantry
- Electric Oven
- Electric Cooktop
- Dishwasher
- Kitchen Island
- Disposal
Flooring
- Tile
- Vinyl Plank
- Vinyl
Bedrooms and Bathrooms
- 4 Bedrooms
- 3 Full Bathrooms
- Double Vanity
- Bathtub with Shower
Home Security
- Security System Owned
- Security Gate
- Fire and Smoke Detector
Eco-Friendly Details
- Energy-Efficient Thermostat
Outdoor Features
- Deck
- Covered Patio or Porch
Schools
- Stephen F. Austin Elementary School
- Woodrow Wilson Junior High School
- Dayton High School
Utilities
- Central Heating and Cooling System
- Programmable Thermostat
- Well
- Aerobic Septic System
- Septic Tank
Community Details
- West Woodland Hills III Subdivision
- Gated with Attendant
Map
Home Values in the Area
Average Home Value in this Area
Tax History
| Year | Tax Paid | Tax Assessment Tax Assessment Total Assessment is a certain percentage of the fair market value that is determined by local assessors to be the total taxable value of land and additions on the property. | Land | Improvement |
|---|---|---|---|---|
| 2025 | $881 | $395,439 | -- | -- |
| 2024 | $881 | $359,490 | -- | -- |
| 2023 | $881 | $326,809 | $0 | $0 |
| 2022 | $4,924 | $297,099 | $0 | $0 |
| 2021 | $4,797 | $270,090 | $64,430 | $205,660 |
| 2020 | $4,695 | $252,740 | $47,080 | $205,660 |
| 2019 | $4,499 | $227,790 | $36,930 | $190,860 |
| 2018 | $4,389 | $219,800 | $36,930 | $182,870 |
| 2017 | $4,205 | $217,690 | $34,820 | $182,870 |
| 2016 | $3,823 | $198,190 | $34,820 | $163,370 |
| 2015 | -- | $183,100 | $34,820 | $148,280 |
| 2014 | -- | $155,590 | $21,910 | $133,680 |
Property History
| Date | Event | Price | Change | Sq Ft Price |
|---|---|---|---|---|
| 09/03/2025 09/03/25 | Price Changed | $385,000 | -1.3% | $204 / Sq Ft |
| 07/13/2025 07/13/25 | For Sale | $390,000 | -- | $207 / Sq Ft |
Similar Homes in Dayton, TX
Source: Houston Association of REALTORS®
MLS Number: 59130539
APN: 007954-000715-000
- 1045 County Road 6474
- 1693 County Road 6763
- 1104 County Road 6474
- 877 County Road 6474
- 668 County Road 647
- 452 County Road 4863
- 53 County Rd
- 955 County Rd
- 945 County Rd
- 248 County Rd
- 1009 County Rd
- 1030 County Rd
- 1049 County Rd
- 0 County Road 2522 Unit 35039611
- 50 County Rd
- 56 County Road 161 Rd
- 64 County Rd
- 78 County Rd
- 100 County Rd
- 65 County Rd
- 1197 Road 660
- 13 Road 660
- 4490 N Cleveland St
- 175 Road 662
- 688 County Road 6681
- 511 Aaron St
- 3150 A N Cleveland St St
- 3150 B N Cleveland St
- 9553 Private Road 683 Hwy 321 Hwy
- 1585 Fm 686
- 175 County Rd
- 202 E Kay St
- 1544 Road 5860
- 1055 Llano Trail
- 1451 W Clayton St
- 1210 Glendale St
- 638 Luke St Unit B
- 74 Georgia St
- 492 Trinity Rd
- 2010 N Travis St Unit 116

