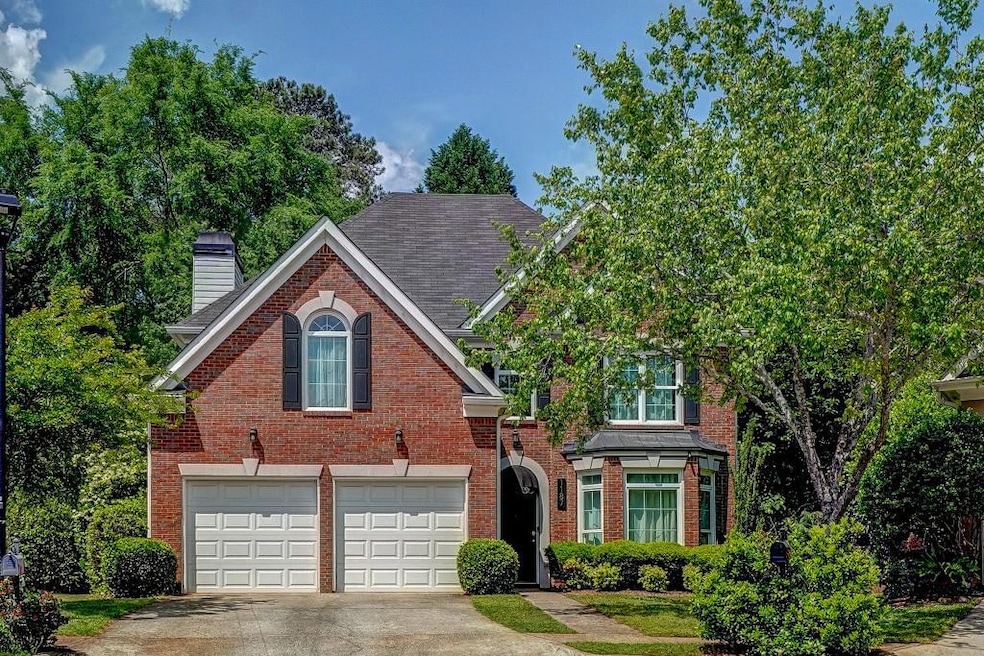With abundant natural light, a renovated kitchen and an open floor plan, this 3 bedroom, 2.5 bath home is the perfect blend of style, convenience and comfort. As you step inside, you are greeted with a generous 2 story foyer and a separate dining room that flows to an expansive family room with fireplace and built ins, overlooking a bright and light, immaculate, newly renovated chef's kitchen with quartz countertops, stainless steel appliances and tons of cabinets. Rounding out the first floor is an oversized sunroom featuring vaulted ceiling flanked with skylights and walls of windows overlooking a large, level and landscaped fenced yard, providing plenty of room for relaxation and ideal for entertaining and everyday living. Upstairs, you'll find a large primary bedroom with hardwoods and a spa-inspired bath with a generous walk-in closet plus two spacious secondary bedrooms, Jack and Jill bath and an upstairs laundry. You'll love the thoughtful upgrades, including new, south-facing windows, two new HVAC systems, new concrete patio, upgraded lighting and much more. Tucked away at the back of a quiet and friendly cul de sac street, the location of this home is unbeatable- just minutes to the new CHOA Hospital, Emory DeKalb, Emory, CDC and the VA. Moments from Downtown Decatur with amazing restaurants, shops and fun, family friendly festivals. Across the street from Lulah Hills, an exciting mixed-use development with retail, restaurant, office and housing, plus the PATH Foundation greenway trail connecting Lulah Hills to Emory University. This amazing home offers a prime opportunity to live in a vibrant community so close to everywhere you want to be!

