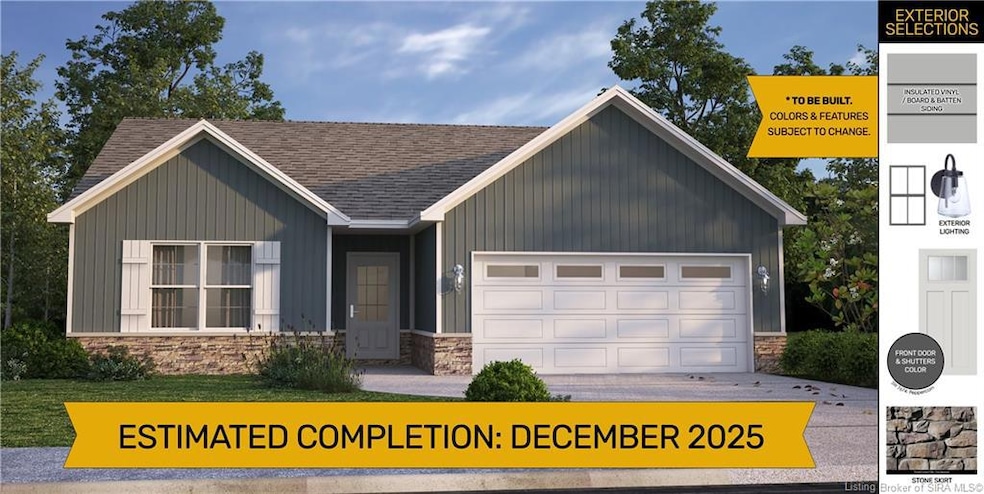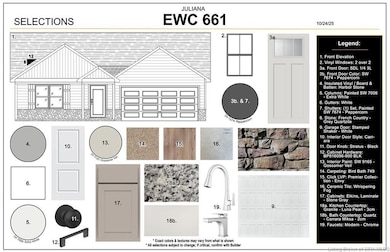1187- LOT 661 Dustin's Way Jeffersonville, IN 47130
Estimated payment $1,913/month
Highlights
- Under Construction
- Open Floorplan
- Covered Patio or Porch
- Utica Elementary School Rated A-
- Cathedral Ceiling
- Breakfast Area or Nook
About This Home
Premier Homes of Southern Indiana presents the beautiful 'Juliana' floor plan! This 3 Bed/2 Bath home features a cozy covered front porch, foyer, open floor plan, laundry room with pocket door, and spacious great room that walks out to partially covered patio! The eat-in kitchen offers stainless steel appliances, granite countertops, pantry, and roomy breakfast nook. Primary suite offers an elegant trey ceiling and en-suite bath with double vanity, water closet, large walk-in shower, and spacious walk-in closet. This home also includes a 2 car attached garage w/keyless entry & a RWC home warranty! Save $$$ toward closing costs by using one of our recommended lenders! Builder is a licensed real estate agent in the state of Indiana.
Open House Schedule
-
Saturday, November 22, 20251:00 to 3:00 pm11/22/2025 1:00:00 PM +00:0011/22/2025 3:00:00 PM +00:00Add to Calendar
-
Sunday, November 23, 20251:00 to 4:00 pm11/23/2025 1:00:00 PM +00:0011/23/2025 4:00:00 PM +00:00Add to Calendar
Home Details
Home Type
- Single Family
Year Built
- Built in 2025 | Under Construction
Lot Details
- 6,011 Sq Ft Lot
- Landscaped
HOA Fees
- $38 Monthly HOA Fees
Parking
- 2 Car Attached Garage
- Front Facing Garage
- Garage Door Opener
Home Design
- Slab Foundation
- Frame Construction
- Vinyl Siding
- Stone Exterior Construction
Interior Spaces
- 1,413 Sq Ft Home
- 1-Story Property
- Open Floorplan
- Cathedral Ceiling
- Entrance Foyer
- Laundry Room
Kitchen
- Breakfast Area or Nook
- Eat-In Kitchen
- Oven or Range
- Microwave
- Dishwasher
- Disposal
Bedrooms and Bathrooms
- 3 Bedrooms
- Walk-In Closet
- 2 Full Bathrooms
Outdoor Features
- Covered Patio or Porch
Utilities
- Forced Air Heating and Cooling System
- Electric Water Heater
Listing and Financial Details
- Home warranty included in the sale of the property
- Assessor Parcel Number 104201400623000039
Map
Home Values in the Area
Average Home Value in this Area
Property History
| Date | Event | Price | List to Sale | Price per Sq Ft |
|---|---|---|---|---|
| 09/26/2025 09/26/25 | For Sale | $298,900 | -- | $212 / Sq Ft |
Source: Southern Indiana REALTORS® Association
MLS Number: 2025010555
- 1174- LOT 609 Dustin's Way
- 1172-LOT 610 Dustin's Way
- 1194- LOT 601 Dustin's Way
- 1170- LOT 611 Dustin's Way
- 1185- LOT 660 Dustin's Way
- 1183- LOT 659 Dustin's Way
- 1189 - LOT 662 Dustin's Way
- 1210 Majestic Pass
- 564 Park-Land Trail
- 566 Park-Land Trail
- 553 Park-Land Trail
- 557 Park-Land Trail
- 551 Park-Land Trail
- 548 Park-Land Trail
- 565 Park-Land Trail
- Lot 7 Noblewood at Utica
- Lot 61 Noblewood at Utica
- Lot 37 Noblewood at Utica
- Finch Plan at Ellingsworth Commons
- Model A Plan at Ellingsworth Commons
- 800 Parkland Trail
- 900 Lighthouse Dr
- 2709 Crownpoint Dr
- 4038 Herb Lewis Rd
- 3250 Autumn Ridge Ct
- 3300 Wooded Way
- 4101 Herb Lewis Rd
- 3500 Ellingsworth Dairy Dr
- 100 Stonebench Cir
- 3498 Jefferson Ridge Dr
- 3014 Beech Grove Ct
- 3130 Middle Rd
- 1717 Birchbark Ln
- 3007 Douglas Blvd
- 2910 River Heritage Trail
- 3300 Schlosser Farm Way
- 2059 N Sarah Dr
- 2107 Paddle Wheel Dr
- 2095 Paddle Wheel Dr
- 2062 N Sarah Dr



