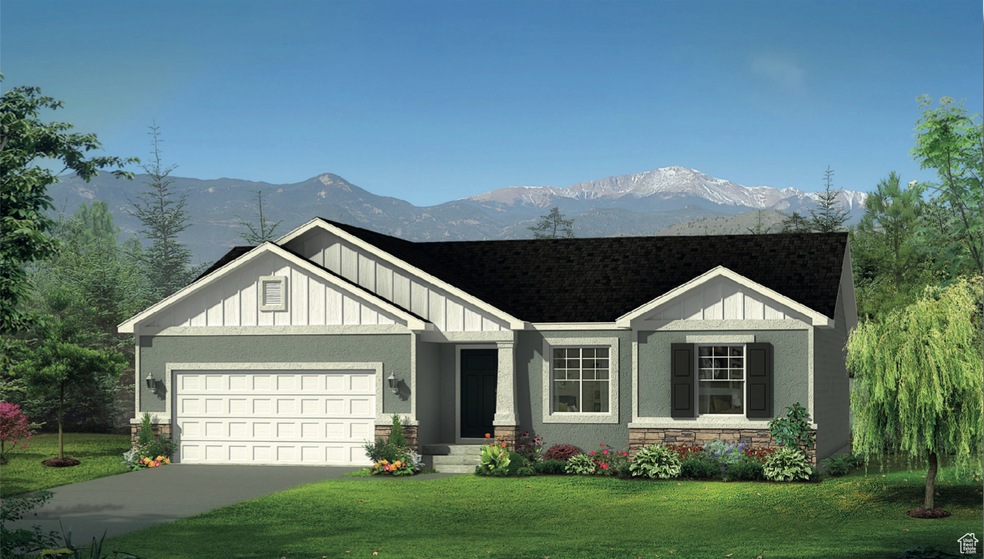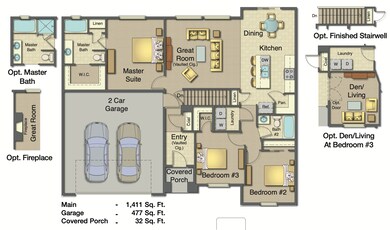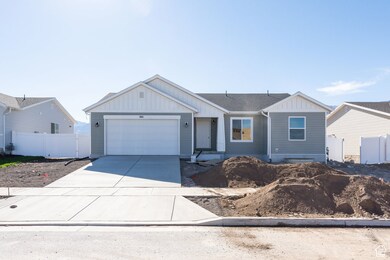PENDING
$60K PRICE DROP
1187 W Rocky Way Unit 620 Grantsville, UT 84029
Estimated payment $2,637/month
Total Views
1,540
3
Beds
1
Bath
2,807
Sq Ft
$164
Price per Sq Ft
Highlights
- RV or Boat Parking
- Vaulted Ceiling
- No HOA
- Mountain View
- Rambler Architecture
- Porch
About This Home
This home is ready to move in! This Ashton Plan is one of our preferred plans with 3 bedrooms, 2 bathrooms, bright and open Kitchen and Great Room with quartz countertops . 2 car garage. Full unfinished basement. $10,000 Preferred Lender Incentive.
Home Details
Home Type
- Single Family
Est. Annual Taxes
- $2,500
Year Built
- Built in 2025
Lot Details
- 6,970 Sq Ft Lot
- Landscaped
- Sloped Lot
- Sprinkler System
- Property is zoned Single-Family
Parking
- 2 Car Attached Garage
- 4 Open Parking Spaces
- RV or Boat Parking
Property Views
- Mountain
- Valley
Home Design
- Rambler Architecture
- Asphalt
Interior Spaces
- 2,807 Sq Ft Home
- 2-Story Property
- Vaulted Ceiling
- Double Pane Windows
- Sliding Doors
- Carpet
- Basement Fills Entire Space Under The House
- Electric Dryer Hookup
Kitchen
- Free-Standing Range
- Microwave
- Disposal
- Instant Hot Water
Bedrooms and Bathrooms
- 3 Main Level Bedrooms
- Walk-In Closet
- 1 Full Bathroom
Outdoor Features
- Porch
Schools
- Grantsville Elementary And Middle School
- Grantsville High School
Utilities
- Forced Air Heating and Cooling System
- Natural Gas Connected
Community Details
- No Home Owners Association
- Deseret Highlands Subdivision
Listing and Financial Details
- Exclusions: Refrigerator
- Home warranty included in the sale of the property
- Assessor Parcel Number 24-028-0-0620
Map
Create a Home Valuation Report for This Property
The Home Valuation Report is an in-depth analysis detailing your home's value as well as a comparison with similar homes in the area
Home Values in the Area
Average Home Value in this Area
Property History
| Date | Event | Price | List to Sale | Price per Sq Ft |
|---|---|---|---|---|
| 11/12/2025 11/12/25 | Price Changed | $459,900 | -0.4% | $164 / Sq Ft |
| 10/24/2025 10/24/25 | Price Changed | $461,800 | -11.2% | $165 / Sq Ft |
| 05/15/2025 05/15/25 | Pending | -- | -- | -- |
| 04/04/2025 04/04/25 | For Sale | $519,790 | -- | $185 / Sq Ft |
Source: UtahRealEstate.com
Source: UtahRealEstate.com
MLS Number: 2075364
Nearby Homes
- 1179 W Rocky Way Unit 618
- 1167 W Rocky Way Unit 617
- 1186 W Rocky Way Unit 621
- 1128 W High Plains Dr
- 1143 W High Plains Dr Unit 603
- 1170 W High Plains Dr Unit 609
- 1131 W High Plains Dr Unit 601
- 788 Butte Ln
- 757 N Colony Dr
- 1087 Old Lincoln Hwy
- 497 Old Lincoln Hwy
- 1126 Blue Fox Dr Unit 124
- 1105 Birch Wood Way Unit 120
- 1117 Birch Wood Way Unit 119
- 1129 Birch Wood Way Unit 118
- The William Plan at Worthington Ranch
- The Campbell Plan at Worthington Ranch
- The Scotty Plan at Worthington Ranch
- The Brodie Plan at Worthington Ranch
- The Jefferson Plan at Worthington Ranch




