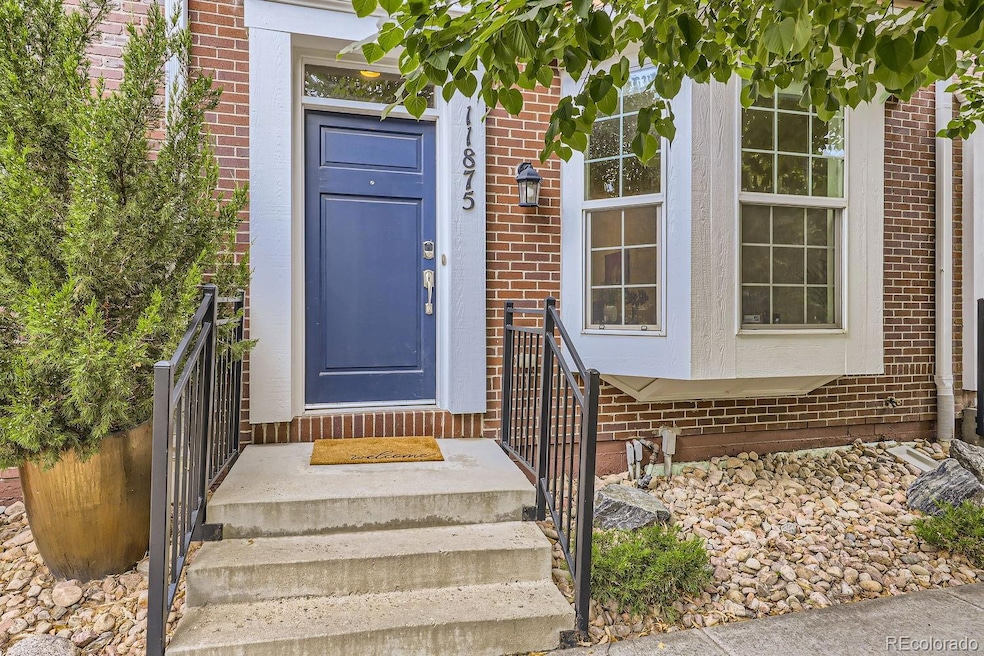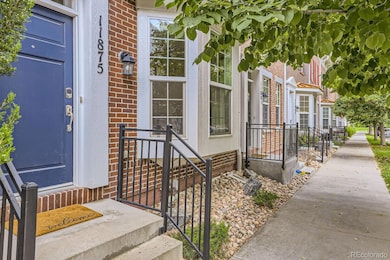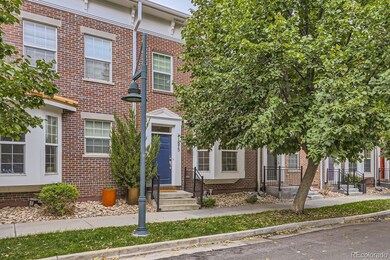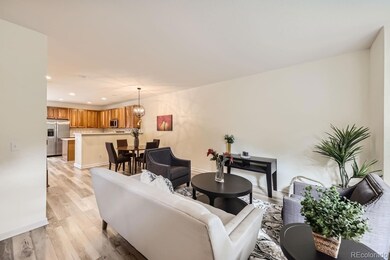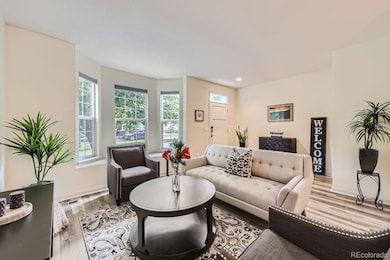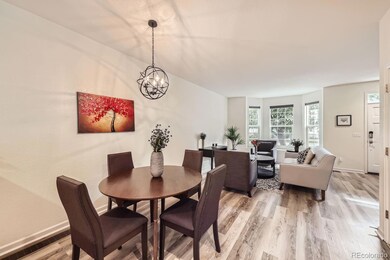
11875 Quitman St Westminster, CO 80031
Bradburn Village NeighborhoodHighlights
- Primary Bedroom Suite
- Clubhouse
- Community Pool
- Cotton Creek Elementary School Rated A-
- Wood Flooring
- Eat-In Kitchen
About This Home
As of October 2024Sought after Bradburn Village Townhome. Welcome to quaint row home living with the convenience of amenities and proximity to shops, eateries, parks, pool, clubhouse, tennis/sport court and school. Enter to an open floorplan with a dropzone area and coat closet. The family room provides ample seating options for family and entertaining. The dining room space is good for circular or rectangular tables. And the beautiful large remodeled kitchen with an additional informal eating space round out the great room layout. Enjoy the ease of upgraded luxury vinyl plank flooring. They exude the class of wood with low maintenance and durability. The kitchen also boasts stunning cherry cabinetry, quartz countertops & island, designer tile backsplash, & stainless appliances. The layout works great for the at home chef. There is also a half bath on the main floor with custom paint. Open the sliding door out back to a private patio seating area and garden space with access to the detached 2 car garage. Up to the second floor, enjoy a vaulted primary bedroom with 5 piece bath with large soaking tub, & a large closet. Plenty of space for multiple furniture configurations. You also have 2 additional bedrooms that share a full bath for family or guests. Convenient upper level laundry so no lugging clothes down to the lower levels. Downstairs find a newer partially finished basement with sizable bedroom with egress window, 3/4 bath, & large mechanical/storage room for overflow items or to finish additional space. New windows & water heater. This is a gem of a neighborhood making living easy for those that like a sense of community and things to do and enjoy close by. Dont miss out on this wonderful opportunity in a great location. Information provided herein is from sources deemed reliable but not guaranteed & is provided without the intention that any buyer rely upon it. Listing Broker takes no responsibility for its accuracy & all information must be independently verified by buyers
Last Agent to Sell the Property
Colorado Home Realty Brokerage Email: mbaker@coloradohomerealty.com,303-246-8979 License #40016072 Listed on: 08/22/2024

Townhouse Details
Home Type
- Townhome
Est. Annual Taxes
- $4,554
Year Built
- Built in 2004 | Remodeled
Lot Details
- 1,620 Sq Ft Lot
- Two or More Common Walls
- East Facing Home
- Property is Fully Fenced
HOA Fees
Parking
- 2 Car Garage
Home Design
- Brick Exterior Construction
- Slab Foundation
- Frame Construction
- Composition Roof
Interior Spaces
- 2-Story Property
- Wired For Data
- Double Pane Windows
- Family Room
- Dining Room
- Laundry Room
Kitchen
- Eat-In Kitchen
- Oven
- Range
- Microwave
- Dishwasher
- Kitchen Island
- Disposal
Flooring
- Wood
- Carpet
Bedrooms and Bathrooms
- 4 Bedrooms
- Primary Bedroom Suite
- Walk-In Closet
Unfinished Basement
- Basement Fills Entire Space Under The House
- Bedroom in Basement
- Basement Cellar
- 1 Bedroom in Basement
Outdoor Features
- Patio
Schools
- Cotton Creek Elementary School
- Westlake Middle School
- Legacy High School
Utilities
- Forced Air Heating and Cooling System
- Heating System Uses Natural Gas
Listing and Financial Details
- Assessor Parcel Number R0158203
Community Details
Overview
- Association fees include insurance, ground maintenance, maintenance structure, snow removal, trash
- Acm Bradburn Association, Phone Number (303) 233-4646
- Bradburn Townhomes Association, Phone Number (303) 233-4646
- Built by Beazer Homes
- Bradburn Townhomes Community
- Bradburn Subdivision
Amenities
- Clubhouse
Recreation
- Community Pool
- Trails
Ownership History
Purchase Details
Home Financials for this Owner
Home Financials are based on the most recent Mortgage that was taken out on this home.Purchase Details
Home Financials for this Owner
Home Financials are based on the most recent Mortgage that was taken out on this home.Purchase Details
Home Financials for this Owner
Home Financials are based on the most recent Mortgage that was taken out on this home.Purchase Details
Home Financials for this Owner
Home Financials are based on the most recent Mortgage that was taken out on this home.Similar Homes in the area
Home Values in the Area
Average Home Value in this Area
Purchase History
| Date | Type | Sale Price | Title Company |
|---|---|---|---|
| Special Warranty Deed | $560,000 | None Listed On Document | |
| Warranty Deed | $215,000 | Land Title Guarantee Company | |
| Warranty Deed | $223,000 | Stewart Title | |
| Special Warranty Deed | $228,765 | Land Title |
Mortgage History
| Date | Status | Loan Amount | Loan Type |
|---|---|---|---|
| Open | $25,000 | Credit Line Revolving | |
| Open | $275,000 | New Conventional | |
| Previous Owner | $145,000 | New Conventional | |
| Previous Owner | $172,000 | New Conventional | |
| Previous Owner | $178,400 | Unknown | |
| Previous Owner | $178,400 | Unknown | |
| Previous Owner | $46,000 | Unknown | |
| Previous Owner | $183,000 | New Conventional | |
| Closed | $45,750 | No Value Available |
Property History
| Date | Event | Price | Change | Sq Ft Price |
|---|---|---|---|---|
| 10/15/2024 10/15/24 | Sold | $560,000 | -0.9% | $368 / Sq Ft |
| 08/22/2024 08/22/24 | For Sale | $565,000 | -- | $372 / Sq Ft |
Tax History Compared to Growth
Tax History
| Year | Tax Paid | Tax Assessment Tax Assessment Total Assessment is a certain percentage of the fair market value that is determined by local assessors to be the total taxable value of land and additions on the property. | Land | Improvement |
|---|---|---|---|---|
| 2024 | $4,589 | $34,070 | $6,880 | $27,190 |
| 2023 | $4,554 | $36,730 | $5,750 | $30,980 |
| 2022 | $4,258 | $29,160 | $5,910 | $23,250 |
| 2021 | $4,361 | $29,160 | $5,910 | $23,250 |
| 2020 | $4,421 | $30,220 | $6,080 | $24,140 |
| 2019 | $4,427 | $30,220 | $6,080 | $24,140 |
| 2018 | $3,880 | $25,850 | $2,660 | $23,190 |
| 2017 | $3,601 | $25,850 | $2,660 | $23,190 |
| 2016 | $2,993 | $22,340 | $2,950 | $19,390 |
| 2015 | $2,989 | $22,340 | $2,950 | $19,390 |
| 2014 | $2,289 | $16,720 | $2,950 | $13,770 |
Agents Affiliated with this Home
-

Seller's Agent in 2024
Michael Baker
Colorado Home Realty
(303) 246-8979
1 in this area
63 Total Sales
-

Buyer's Agent in 2024
Pamela Outlaw
Coldwell Banker Realty-Boulder
(303) 588-9516
1 in this area
11 Total Sales
Map
Source: REcolorado®
MLS Number: 2807392
APN: 1719-06-1-06-022
- 4181 W 118th Place
- 11804 Perry St
- 11791 Bradburn Blvd
- 3882 W 118th Place
- 11776 Perry St
- 11789 Osceola St
- 4363 W 118th Way
- 4379 W 117th Way
- 11896 Meade Ct
- 11687 Newton St
- 11674 Newton St
- 12205 Perry St Unit 67
- 12205 Perry St Unit 235
- 12205 Perry St Unit 287
- 12205 Perry St Unit 172
- 12205 Perry St Unit 223
- 4854 W 117th Ave
- 4805 W 116th Ln
- 11803 Xavier Ct
- 11832 Zenobia Loop
