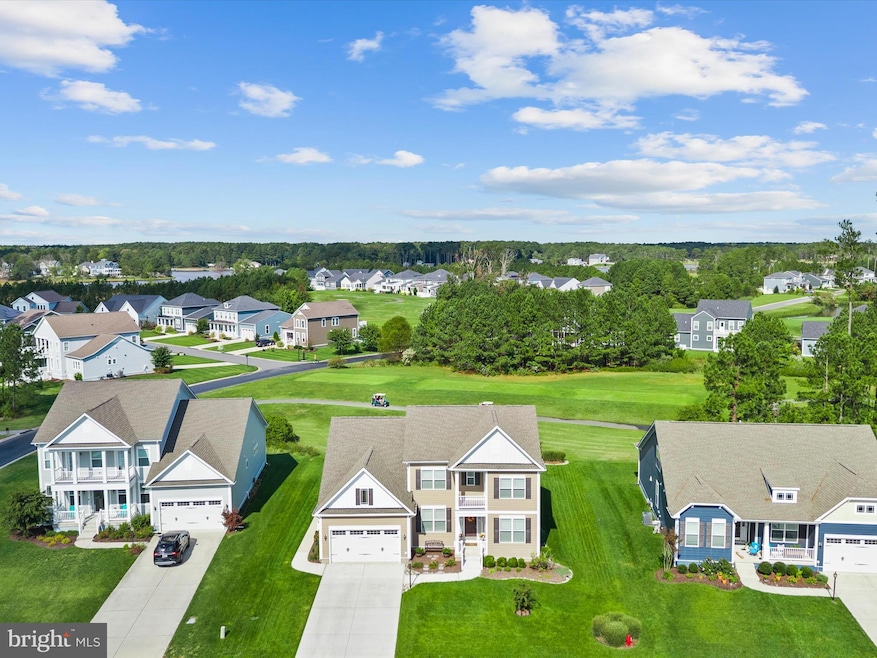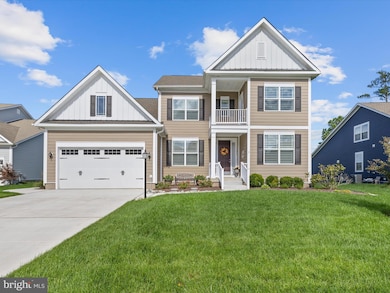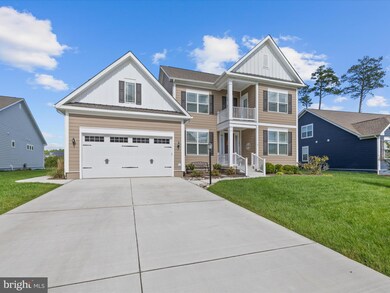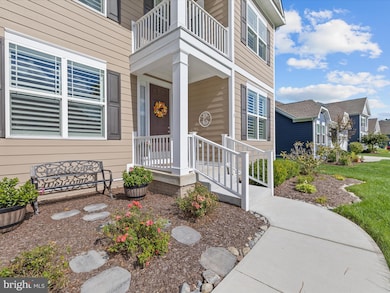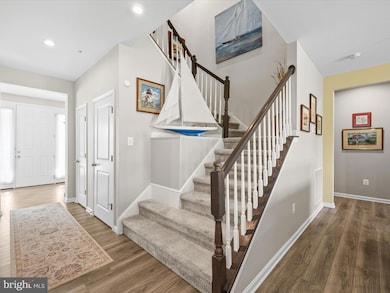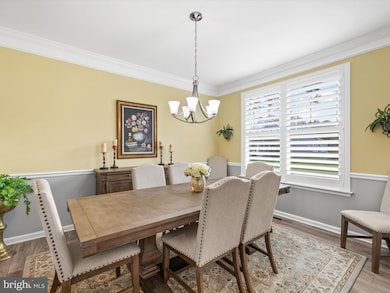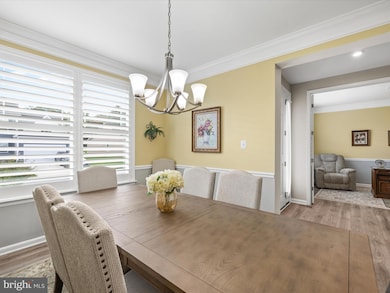11877 Man o War Ln Berlin, MD 21811
Estimated payment $4,497/month
Highlights
- Gourmet Kitchen
- Deck
- Main Floor Bedroom
- Ocean City Elementary School Rated A
- Contemporary Architecture
- Combination Kitchen and Living
About This Home
Experience Glen Riddle, a Premier community on the Eastern Shore with its golf courses weaving throughout the community and its private marina. This home is perfectly sized and offered as the best priced home in Glen Riddle. It has been meticulously-maintained and offers 2674 Sq, foot in a two-story single-family home layout. The home resides on the 12th tee, protected from those stray golf balls. For boating enthusiasts, the Marina is a short walk (or Golf Cart ride) from the home and the seller is separately offering a much sought after boat slip (slip being sold separate from this MLS listing for sale by owner). The home showcases $87,000 in builder upgrades and $50,000 in additional owner enhancements providing open spacious luxury living throughout. Some of the many features and enhancements are: * Home 5 years old * 3 bedrooms (builder offered with either 3- or 4-bedroom, 4th bedroom addition is a great option!) * 2 1⁄2 baths * Primary bedroom on 1st floor with attached bathroom upgraded with large walk-in shower and closet * 2 spacious bedrooms upstairs with large walk-in closets * Economical 2-zone heating and air conditioning * Large loft Area for additional entertaining * Separate dining room with built in butler Pantry and beautiful molding * Spacious office with French doors and the same molding as dining room * Gourmet Kitchen with large center Island and eating area connected with the spacious living area featuring a built-in stoned fire-place * Additional room attached to the kitchen allows for an expanded pantry and can also accommodate an additional refrigerator or Freezer or both· * From the kitchen you can access the screened porch, the open decking area and the patio area—outdoor living at its finest. You can also walk from the front of the house to the rear of the home on the side of the house walkway * The garage is immaculate with epoxy type floor finish guaranteed for life and can fit 2 Cars and a golf cart. * The landscaping is beautiful with numerous bushes, grasses and crepe myrtle trees These are just some of the features to this gorgeous home. Don’t hesitate to put this home on your list to see!!
Listing Agent
(410) 422-9899 lwbunting@comcast.net Keller Williams Realty Delmarva License #581537 Listed on: 10/24/2025

Home Details
Home Type
- Single Family
Est. Annual Taxes
- $4,068
Year Built
- Built in 2020
Lot Details
- 10,531 Sq Ft Lot
- Property is zoned R-1A
HOA Fees
- $304 Monthly HOA Fees
Parking
- 2 Car Attached Garage
- 2 Driveway Spaces
- Front Facing Garage
Home Design
- Contemporary Architecture
- Frame Construction
- Architectural Shingle Roof
- HardiePlank Type
Interior Spaces
- 2,674 Sq Ft Home
- Property has 2 Levels
- Chair Railings
- Crown Molding
- Ceiling Fan
- Recessed Lighting
- Gas Fireplace
- Window Treatments
- Combination Kitchen and Living
- Formal Dining Room
- Crawl Space
- Home Security System
- Washer and Dryer Hookup
Kitchen
- Gourmet Kitchen
- Butlers Pantry
- Gas Oven or Range
- Built-In Microwave
- Dishwasher
- Stainless Steel Appliances
- Kitchen Island
- Upgraded Countertops
- Disposal
Bedrooms and Bathrooms
- Walk-In Closet
- Walk-in Shower
Outdoor Features
- Deck
- Screened Patio
- Rain Gutters
Location
- Flood Risk
Utilities
- Forced Air Heating and Cooling System
- Electric Water Heater
Listing and Financial Details
- Tax Lot 315
- Assessor Parcel Number 2410394481
Community Details
Overview
- $500 Capital Contribution Fee
- $200 Other One-Time Fees
- Glen Riddle Homeowners Association
- Built by K Hovnanian
- Glen Riddle Subdivision, Baltimore Floorplan
- Property Manager
Recreation
- Community Pool
Map
Home Values in the Area
Average Home Value in this Area
Tax History
| Year | Tax Paid | Tax Assessment Tax Assessment Total Assessment is a certain percentage of the fair market value that is determined by local assessors to be the total taxable value of land and additions on the property. | Land | Improvement |
|---|---|---|---|---|
| 2025 | $4,074 | $485,167 | $0 | $0 |
| 2024 | $4,050 | $425,100 | $96,300 | $328,800 |
| 2023 | $4,000 | $419,800 | $0 | $0 |
| 2022 | $3,949 | $414,500 | $0 | $0 |
| 2021 | $3,916 | $409,200 | $89,700 | $319,500 |
| 2020 | $724 | $75,700 | $75,700 | $0 |
| 2019 | $721 | $75,700 | $75,700 | $0 |
| 2018 | $824 | $87,400 | $87,400 | $0 |
| 2017 | $646 | $77,833 | $0 | $0 |
| 2016 | -- | $68,267 | $0 | $0 |
| 2015 | $789 | $58,700 | $0 | $0 |
| 2014 | $789 | $58,700 | $0 | $0 |
Property History
| Date | Event | Price | List to Sale | Price per Sq Ft |
|---|---|---|---|---|
| 10/24/2025 10/24/25 | For Sale | $729,900 | -- | $273 / Sq Ft |
Purchase History
| Date | Type | Sale Price | Title Company |
|---|---|---|---|
| Deed | $437,700 | None Available | |
| Special Warranty Deed | $5,687,500 | Founders Title Agency Inc |
Source: Bright MLS
MLS Number: MDWO2034050
APN: 10-394481
- 11857 Man o War Ln
- 10103 War Admiral Ln
- 10216 Battle Colors Ln
- 10135 Fast Colors Ln
- 11845 Man o War Ln
- 12147 Pimlico Ln
- 11429 Maid at Arms Ln
- 11401 Maid at Arms Ln
- 11468 Maid at Arms Ln
- 12117 Pimlico Ln
- 10312 Thirty Knots Ln
- 10112 Sweet As Sugar Ln
- 10313 Thirty Knots Ln
- 10108 Sweet As Sugar Ln
- 10104 Sweet As Sugar Ln
- 11458 Maid at Arms Ln
- 11733 Maid at Arms Ln
- 11100 Blockade Ln Unit 202
- 11708 Maid at Arms Ln
- 11742 Maid at Arms Ln
- 10428 Exeter Rd
- 12613 Sheffield Rd
- 15 Footbridge Trail
- 9708 Stephen Decatur Hwy
- 9905 Seaside Ln
- 12808 Briny Ln
- 9739 Golf Course Rd Unit D102
- 13009 Bowline Ln Unit 2
- 47 Blue Heron Cir
- 88 Tail of the Fox Dr
- 9800 Shore Break Ln
- 80 Cresthaven Dr
- 12139 Dutch Harbor Ln
- 438 Ocean Pkwy Unit 44
- 32 Seafarer Ln
- 438 Ocean Pkwy
- 11020 Augusta Ln Unit 3
- 85 Ocean Pkwy
- 41 Ocean Pkwy
- 3 Rabbit Run Ln
