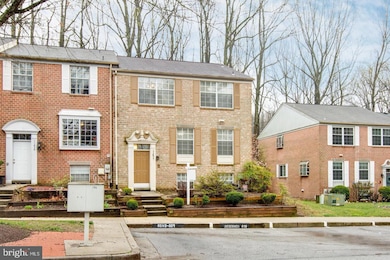11877 New Country Ln Columbia, MD 21044
Hickory Ridge NeighborhoodHighlights
- Colonial Architecture
- Deck
- Upgraded Countertops
- Wilde Lake High Rated A
- 2 Fireplaces
- Balcony
About This Home
This home is located at 11877 New Country Ln, Columbia, MD 21044 and is currently priced at $4,000. This property was built in 1985. 11877 New Country Ln is a home located in Howard County with nearby schools including Swansfield Elementary School, Harpers Choice Middle School, and Wilde Lake High.
Listing Agent
(202) 569-4246 moti@motirealestate.com Keller Williams Capital Properties Listed on: 10/10/2025

Townhouse Details
Home Type
- Townhome
Est. Annual Taxes
- $6,468
Year Built
- Built in 1985 | Remodeled in 2018
Lot Details
- 1,742 Sq Ft Lot
HOA Fees
- $58 Monthly HOA Fees
Home Design
- Colonial Architecture
- Brick Exterior Construction
- Slab Foundation
Interior Spaces
- Property has 3 Levels
- Ceiling Fan
- 2 Fireplaces
- Combination Kitchen and Dining Room
- Storage Room
Kitchen
- Eat-In Kitchen
- Cooktop
- Microwave
- Dishwasher
- Upgraded Countertops
- Disposal
Bedrooms and Bathrooms
- En-Suite Bathroom
Laundry
- Front Loading Dryer
- Front Loading Washer
Finished Basement
- Heated Basement
- Walk-Out Basement
- Basement Fills Entire Space Under The House
- Exterior Basement Entry
- Basement Windows
Parking
- On-Street Parking
- 1 Assigned Parking Space
- Unassigned Parking
Outdoor Features
- Balcony
- Deck
- Patio
- Shed
Utilities
- Central Air
- Heat Pump System
- Electric Water Heater
Listing and Financial Details
- Residential Lease
- Security Deposit $4,000
- 12-Month Min and 24-Month Max Lease Term
- Available 10/15/25
- Assessor Parcel Number 1415071583
Community Details
Overview
- Timberlane Community Association
- Village Of Hickory Ridge Subdivision
Pet Policy
- Limit on the number of pets
- Dogs and Cats Allowed
Map
Source: Bright MLS
MLS Number: MDHW2060496
APN: 15-071583
- 11705 Lone Tree Ct
- 11630 Sun Circle Way
- 11796 Lone Tree Ct
- 11450 Little Patuxent Pkwy Unit 605
- 11421 Little Patuxent Pkwy Unit 306
- 12229 Sleepy Horse Ln
- 11411 Little Patuxent Pkwy Unit 4-103
- 5920 Watch Chain Way
- 6009 Wild Ginger Ct
- 11238 Crystal Run Unit A
- 7679 Cross Creek Dr
- 11244 Snowflake Ct Unit B
- 10958 Swansfield Rd
- 5455 Wooded Way
- 10966 Shadow Ln
- 6413 Fairest Dream Ln
- 11394 High Hay Dr
- 6201 Discover Ct
- 6424 Lochridge Rd
- 7217 Mainstream Way
- 11740 Stonegate Ln
- 11808 Bare Sky Ln
- 11608 Little Patuxent Pkwy
- 12290 Green Meadow Dr
- 11510 Little Patuxent Pkwy Unit 407
- 11440 Little Patuxent Pkwy Unit 704
- 12020 Little Patuxent Pkwy
- 12100 Little Patuxent Pkwy
- 6016 Wild Ginger Ct
- 6612 Gleaming Sand Chase Unit Basement
- 11311 Little Patuxent Pkwy
- 12215 Little Patuxent Pkwy
- 7679 Cross Creek Dr
- 5937 Cedar Fern Ct Unit B
- 6329 Morning Time Ln
- 5482 Cedar Ln Unit A4
- 5539 Green Dory Ln
- 5458 Harpers Farm Rd
- 10528 E Wind Way
- 5470 Gloucester Rd






