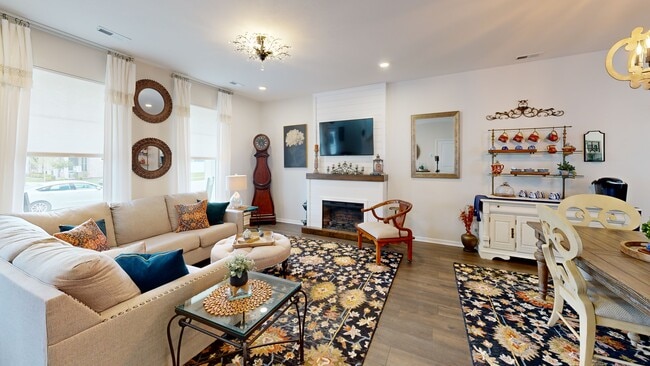
11878 Kentucky St Crown Point, IN 46307
Estimated payment $1,869/month
Highlights
- Hot Property
- Neighborhood Views
- 2 Car Detached Garage
- Solon Robinson Elementary School Rated A
- Enclosed Patio or Porch
- Living Room
About This Home
Better than new - Luxurious Walkerton Park townhome in Crown Point - available NOW! Immaculate inside and out and loaded with premium upgrades - this home is THE ONE you've been looking for. Kitchen features a custom marble backsplash, granite counter tops, GE stainless steel appliances INCLUDED, white cabinetry with custom pulls and crown molding, deep divided stainless steel sink and more. Dinning room area can accommodate a large table and additional furniture. Open concept living room has a built in custom electric fireplace with shiplap, and big windows that flood the space with natural light. Stylish and upgraded light fixtures throughout. Quality window treatments also included! Main level has durable LVP wood look flooring. Upstairs features a full bath, convenient laundry (washer/dryer INCLUDED), and 2 large bedrooms. Main bedroom has accent wall, unique propeller fan and walk-in closet too! Smart home features include a Ring doorbell, Honeywell HomePro smart thermostat and Chamberlain Wi-Fi garage door opener. Cozy and private courtyard connects home to the 2 car garage. Premium lot backs up to open green space with a walking path and benches. Unbeatable location - near expressway for travel and commuting - plus close to all the shopping and restaurants this area is know for! Nothing to do but move-in and start enjoying this great property. Schedule today and make this nearly new house your home!
Townhouse Details
Home Type
- Townhome
Est. Annual Taxes
- $3,068
Year Built
- Built in 2023
Lot Details
- 2,236 Sq Ft Lot
- Landscaped
HOA Fees
- $150 Monthly HOA Fees
Parking
- 2 Car Detached Garage
- Garage Door Opener
- Off-Street Parking
Interior Spaces
- 1,452 Sq Ft Home
- 2-Story Property
- Electric Fireplace
- Family Room with Fireplace
- Living Room
- Dining Room
- Neighborhood Views
Kitchen
- Gas Range
- Microwave
- Dishwasher
Flooring
- Carpet
- Vinyl
Bedrooms and Bathrooms
- 2 Bedrooms
Laundry
- Laundry on upper level
- Dryer
- Washer
Outdoor Features
- Enclosed Patio or Porch
Utilities
- Central Air
- Heating System Uses Natural Gas
Community Details
- Association fees include ground maintenance, snow removal
- 1St American Managment Association, Phone Number (219) 464-3536
- Walkerton Park Sub Subdivision
Listing and Financial Details
- Assessor Parcel Number 451615210003000042
Map
Home Values in the Area
Average Home Value in this Area
Tax History
| Year | Tax Paid | Tax Assessment Tax Assessment Total Assessment is a certain percentage of the fair market value that is determined by local assessors to be the total taxable value of land and additions on the property. | Land | Improvement |
|---|---|---|---|---|
| 2024 | $6 | $269,400 | $30,800 | $238,600 |
| 2023 | $5 | $200 | $200 | -- |
| 2022 | $5 | $200 | $200 | $0 |
Property History
| Date | Event | Price | List to Sale | Price per Sq Ft |
|---|---|---|---|---|
| 08/28/2025 08/28/25 | For Sale | $275,000 | -- | $189 / Sq Ft |
Purchase History
| Date | Type | Sale Price | Title Company |
|---|---|---|---|
| Special Warranty Deed | $268,023 | Fidelity National Title |
About the Listing Agent

I have lived in NW Indiana for 20 years. My best qualities are making life long relationships with my clients and providing the best and most honest service possible. With 8 years experience and over 250 homes sold so far - I have the real estate knowledge and experience to help you with your next sale or purchase. I am a full time Real Estate Broker specializing in home buyers and listings. I service Lake, Porter, LaPorte, Starke and Jasper Counties. I'd love to talk with you about your real
Steven's Other Listings
Source: Northwest Indiana Association of REALTORS®
MLS Number: 826802
APN: 45-16-15-210-003.000-042
- 11558 Kentucky St
- 1062 E 115th Ct
- 11587 Vermont St
- 1051 E 117th Place
- 11709 Kentucky St
- 922 E 115th Place
- 11522 Vermont St
- 11520 Vermont St
- T-1356 Piper Plan at Walkerton Park
- 11757 Kentucky St
- Oakmont Plan at Westwind - Single Family Homes
- S-2444-3 Sedona Plan at Westwind - Single Family Homes
- S-2353-3 Aspen Plan at Westwind - Single Family Homes
- S-2820-3 Rowan Plan at Westwind - Single Family Homes
- S-3142-3 Willow Plan at Westwind - Single Family Homes
- S-1965-3 Sage Plan at Westwind - Single Family Homes
- S-2182-3 Lakewood Plan at Westwind - Single Family Homes
- 11481 Rhode Island St
- 11808 Vermont St
- 11514 Georgia Place
- 1765 E 110th Place
- 1832 E 110th Ln
- 12535 Virginia St
- 12541 Virginia St
- 1738 Beech Dr
- 484 E 127th Ave
- 521 E 127th Place
- 511 E 127th Place
- 471 E 127th Place
- 451 E 127th Place
- 481 E 127th Ln
- 930 Cypress Point Dr
- 501 W Farragut St
- 511 W Goldsborough St
- 9310 Monroe St
- 9614 Dona Ct
- 10910 Charles Dr
- 10919 Charles Dr
- 9047 Connecticut St
- 3908 W 127th Place





