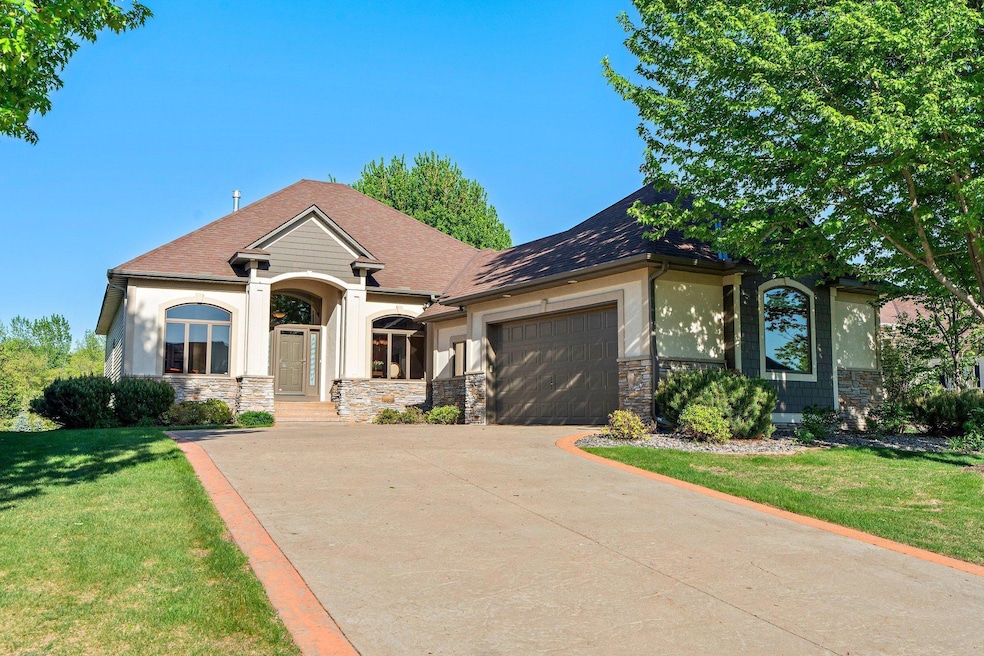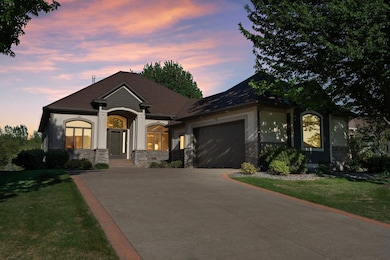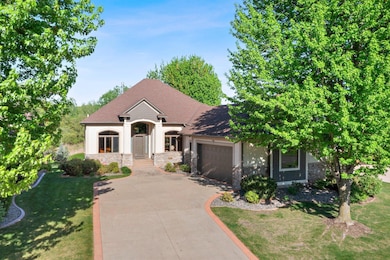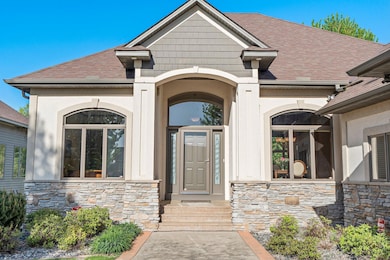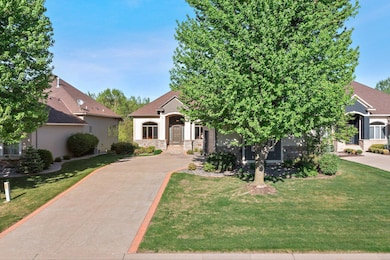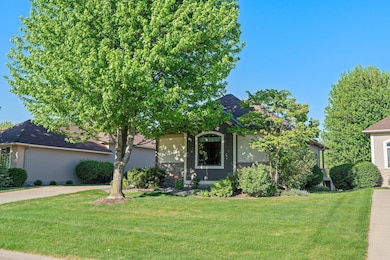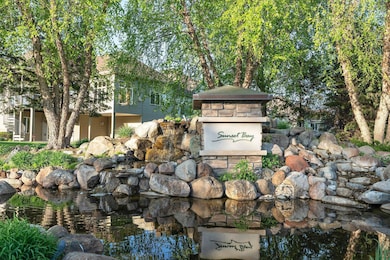11879 Flanders Cir NE Minneapolis, MN 55449
Estimated payment $4,865/month
Total Views
13,583
3
Beds
2.5
Baths
3,716
Sq Ft
$207
Price per Sq Ft
Highlights
- Lake Front
- Home fronts a pond
- Recreation Room
- Dock Facilities
- Deck
- 3-minute walk to South Lake Park
About This Home
Enjoy one-level living with lake views in Blaine’s desirable Sunset Bay Villas at The Lakes! This beautifully maintained walkout rambler offers 3 bedrooms, 3 baths, a main-level office, hardwood floors, granite kitchen, and a stunning 3-season room. Custom cherry built-ins, Andersen windows, and a wet bar in the finished lower level. Maintenance-free covered deck overlooks a peaceful bay of Sunrise Lake. Association provides lawn care, snow removal, and dock access to the lake. Roof replaced in 2018.
Townhouse Details
Home Type
- Townhome
Est. Annual Taxes
- $7,295
Year Built
- Built in 2005
Lot Details
- 0.26 Acre Lot
- Lot Dimensions are 64 x 175
- Home fronts a pond
- Lake Front
- Sprinkler System
- Few Trees
HOA Fees
- $200 Monthly HOA Fees
Parking
- 2 Car Attached Garage
- Garage Door Opener
Home Design
- Pitched Roof
- Architectural Shingle Roof
Interior Spaces
- 1-Story Property
- Wet Bar
- Stone Fireplace
- Gas Fireplace
- Entrance Foyer
- Living Room
- Dining Room
- Home Office
- Recreation Room
- Sun or Florida Room
- Storage Room
- Utility Room
- Lake Views
Kitchen
- Built-In Oven
- Cooktop
- Microwave
- Dishwasher
- Disposal
Bedrooms and Bathrooms
- 3 Bedrooms
Laundry
- Laundry Room
- Dryer
- Washer
Finished Basement
- Walk-Out Basement
- Basement Fills Entire Space Under The House
- Sump Pump
- Drain
- Block Basement Construction
- Natural lighting in basement
Eco-Friendly Details
- Air Exchanger
Outdoor Features
- Dock Facilities
- Deck
- Patio
Utilities
- Forced Air Heating and Cooling System
- Humidifier
- Vented Exhaust Fan
- Underground Utilities
- 200+ Amp Service
- Electric Water Heater
- Water Softener is Owned
Community Details
- Association fees include dock, lawn care, professional mgmt, snow removal
- Genesis Property Management Association, Phone Number (763) 424-0300
- Cic 185 Lakes Of Rad 12 Subdivision
Listing and Financial Details
- Assessor Parcel Number 103123430066
Map
Create a Home Valuation Report for This Property
The Home Valuation Report is an in-depth analysis detailing your home's value as well as a comparison with similar homes in the area
Home Values in the Area
Average Home Value in this Area
Tax History
| Year | Tax Paid | Tax Assessment Tax Assessment Total Assessment is a certain percentage of the fair market value that is determined by local assessors to be the total taxable value of land and additions on the property. | Land | Improvement |
|---|---|---|---|---|
| 2025 | $8,015 | $669,000 | $122,200 | $546,800 |
| 2024 | $7,561 | $644,600 | $109,100 | $535,500 |
| 2023 | $6,706 | $682,400 | $123,700 | $558,700 |
| 2022 | $7,181 | $636,900 | $97,800 | $539,100 |
| 2021 | $6,916 | $593,100 | $85,000 | $508,100 |
| 2020 | $6,543 | $564,800 | $85,000 | $479,800 |
| 2019 | $7,176 | $517,800 | $82,000 | $435,800 |
| 2018 | $7,098 | $545,700 | $0 | $0 |
| 2017 | $6,744 | $526,400 | $0 | $0 |
| 2016 | $6,821 | $490,900 | $0 | $0 |
| 2015 | -- | $490,900 | $110,100 | $380,800 |
| 2014 | -- | $447,400 | $120,000 | $327,400 |
Source: Public Records
Property History
| Date | Event | Price | List to Sale | Price per Sq Ft |
|---|---|---|---|---|
| 09/30/2025 09/30/25 | For Sale | $769,900 | -- | $207 / Sq Ft |
Source: NorthstarMLS
Source: NorthstarMLS
MLS Number: 6797370
APN: 10-31-23-43-0066
Nearby Homes
- 11871 Flanders Cir NE
- 3094 Aspen Lake Dr NE
- 3131 119th Ct NE
- 11745 Naples Cir NE
- 3315 119th Ave NE
- 11658 Meadow Ln NE
- 11535 Edison St NE
- 2882 121st Ct NE
- 11452 Knollwood Ct NE
- 2915 Aspen Lake Dr NE
- 12187 Dunkirk St NE
- 11598 Yancy Ct NE
- 2638 Alamo Cir NE
- 3189 123rd Ct NE
- 12383 Midway Cir NE
- 12310 Zumbrota Cir NE Unit D
- 12340 Zumbrota Cir NE Unit D
- 3434 124th Cir NE
- 12016 Vermillion St NE Unit D
- 2356 119th Cir NE
- 2444 120th Cir NE Unit D
- 11802 S Lake Blvd NE
- 3195 124th Ave NE
- 12022 Vermillion St NE Unit B
- 2445 120th Cir NE
- 2408 121st Cir NE Unit C
- 2495 121st Cir NE
- 3045 125th Ln NE Unit A
- 3601 125th Ave NE
- 10740 Town Square Dr NE Unit J
- 1850 121st Ave NE
- 10826 NE Austin St
- 12169 Hupp St NE
- 12669 Erskin St NE
- 10717 Austin St NE
- 4268 129th Ave NE
- 1476 111th Dr NE
- 13104 Ghia Ct NE
- 4658 128th Cir NE
- 13118 Isetta Cir NE
