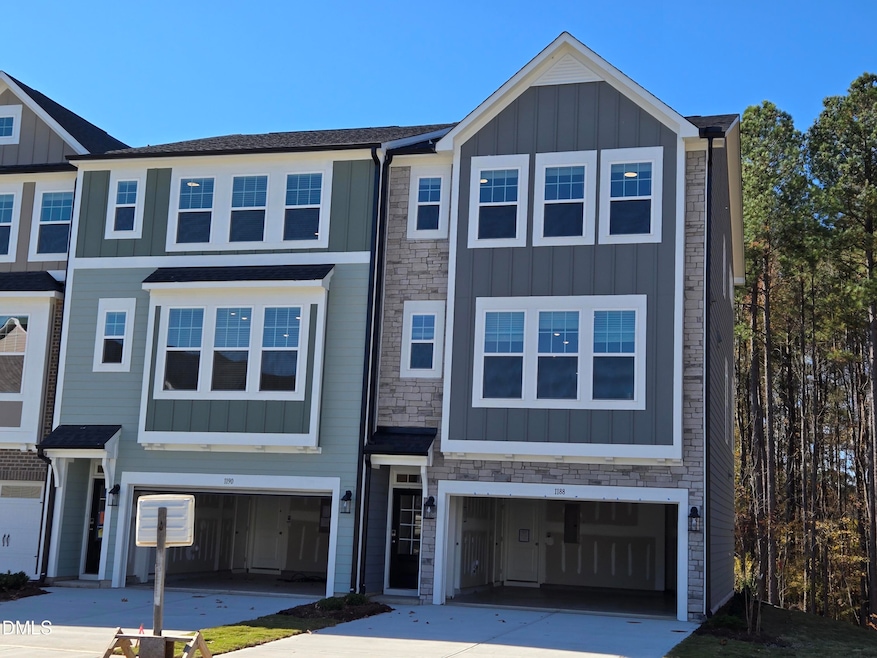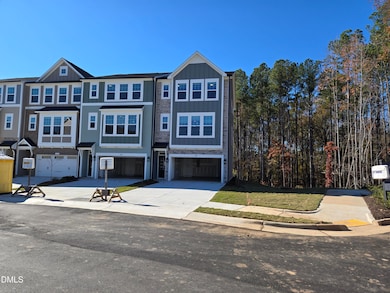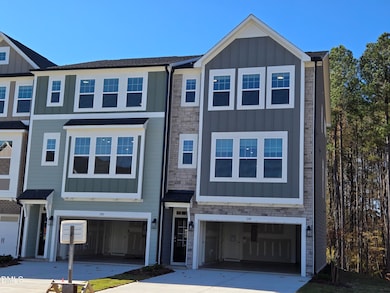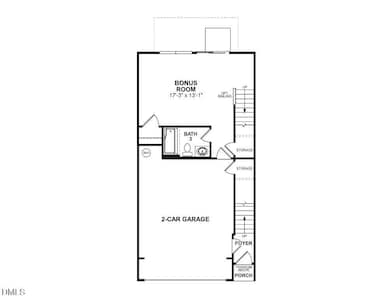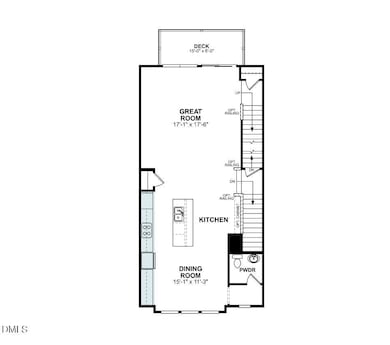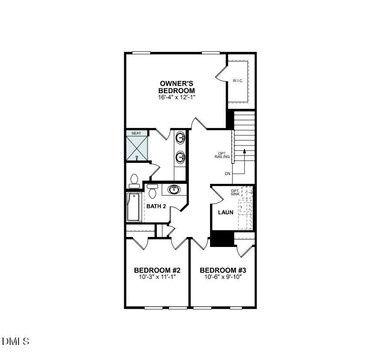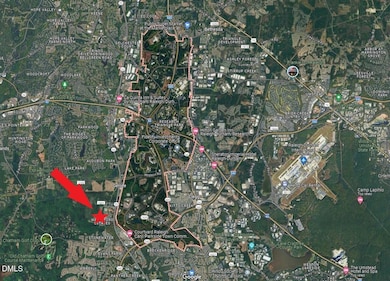Estimated payment $3,712/month
Highlights
- New Construction
- Open Floorplan
- Home Energy Rating Service (HERS) Rated Property
- Alston Ridge Elementary School Rated A
- ENERGY STAR Certified Homes
- Deck
About This Home
Desirable North Facing Buckingham design with a space for everyone! To-be-built new construction home with gourmet kitchen, quartz countertops, and too many other included features to list, located just minutes to Parkside Shopping Center, Research Triangle Park, and Raleigh/Durham International Airport. A quiet community of only 90 homes with amenities that include walking trails, tot lot, open play lawn and a dog park, all within walking distance to Alston Ridge Elementary and Middle Schools! GE washer & dryer, counter-depth refrigerator and 2'' faux wood blinds Included with all homes, along with a 10-Year Transferrable Structural Warranty.
Townhouse Details
Home Type
- Townhome
Year Built
- Built in 2025 | New Construction
Lot Details
- 2,614 Sq Ft Lot
- Two or More Common Walls
- Northwest Facing Home
- Vinyl Fence
- Back Yard Fenced
- Landscaped
HOA Fees
- $200 Monthly HOA Fees
Parking
- 2 Car Attached Garage
- Front Facing Garage
- Garage Door Opener
- Private Driveway
- 2 Open Parking Spaces
Home Design
- Home is estimated to be completed on 1/20/25
- Transitional Architecture
- Slab Foundation
- Architectural Shingle Roof
- Fiberglass Roof
Interior Spaces
- 2,244 Sq Ft Home
- 3-Story Property
- Open Floorplan
- Smooth Ceilings
- Insulated Windows
- Entrance Foyer
- Living Room
- Dining Room
- Pull Down Stairs to Attic
Kitchen
- Eat-In Kitchen
- Built-In Oven
- Gas Cooktop
- Range Hood
- Microwave
- Plumbed For Ice Maker
- Dishwasher
- Stainless Steel Appliances
- ENERGY STAR Qualified Appliances
- Kitchen Island
- Quartz Countertops
Flooring
- Carpet
- Tile
- Luxury Vinyl Tile
Bedrooms and Bathrooms
- 4 Bedrooms
- Main Floor Bedroom
- Primary bedroom located on third floor
- Walk-In Closet
- Private Water Closet
- Walk-in Shower
Laundry
- Laundry Room
- Laundry on upper level
- Washer and Dryer
Accessible Home Design
- Accessible Common Area
Eco-Friendly Details
- Home Energy Rating Service (HERS) Rated Property
- Energy-Efficient Lighting
- ENERGY STAR Certified Homes
- Energy-Efficient Thermostat
- Integrated Pest Management
Outdoor Features
- Deck
- Rain Gutters
- Porch
Schools
- Alston Ridge Elementary And Middle School
- Panther Creek High School
Utilities
- Forced Air Zoned Heating and Cooling System
- Heating System Uses Natural Gas
- Vented Exhaust Fan
- Electric Water Heater
Listing and Financial Details
- Home warranty included in the sale of the property
Community Details
Overview
- Association fees include ground maintenance, maintenance structure
- Ppm Association, Phone Number (919) 848-4911
- M/I Homes Of Raleigh Condos
- Built by M/I Homes of Raleigh
- Alston Landing Subdivision, Buckingham C Floorplan
- Maintained Community
Amenities
- Picnic Area
Recreation
- Community Playground
- Park
- Dog Park
- Trails
Map
Home Values in the Area
Average Home Value in this Area
Property History
| Date | Event | Price | List to Sale | Price per Sq Ft |
|---|---|---|---|---|
| 11/11/2025 11/11/25 | Pending | -- | -- | -- |
| 11/11/2025 11/11/25 | For Sale | $560,000 | -- | $250 / Sq Ft |
Source: Doorify MLS
MLS Number: 10132418
- 1194 Alston Landing Way Unit 4
- Kensington Plan at Alston Landing
- Hadleigh Plan at Alston Landing
- Hyde Park Plan at Alston Landing
- Buckingham Plan at Alston Landing
- Chesterfield Plan at Alston Landing
- Brockwell Plan at Alston Landing
- 5019 Jowett's Walk Dr Unit 33
- 5015 Jowett's Walk Dr Unit 35
- 5004 Jowetts Walk Dr
- 5006 Jowett's Walk Dr Unit 15
- 5016 Jowett's Walk Dr Unit 19
- 5018 Jowett's Walk Dr Unit 20
- 5027 Jowett's Walk Dr Unit 30
- 5029 Jowett's Walk Dr Unit 29
- 5017 Jowett's Walk Dr Unit 34
- 5021 Jowett's Walk Dr Unit 32
- 5012 Jowett's Walk Dr Unit 18
- 5008 Jowett's Walk Dr Unit 16
- 459 Panorama View Loop
