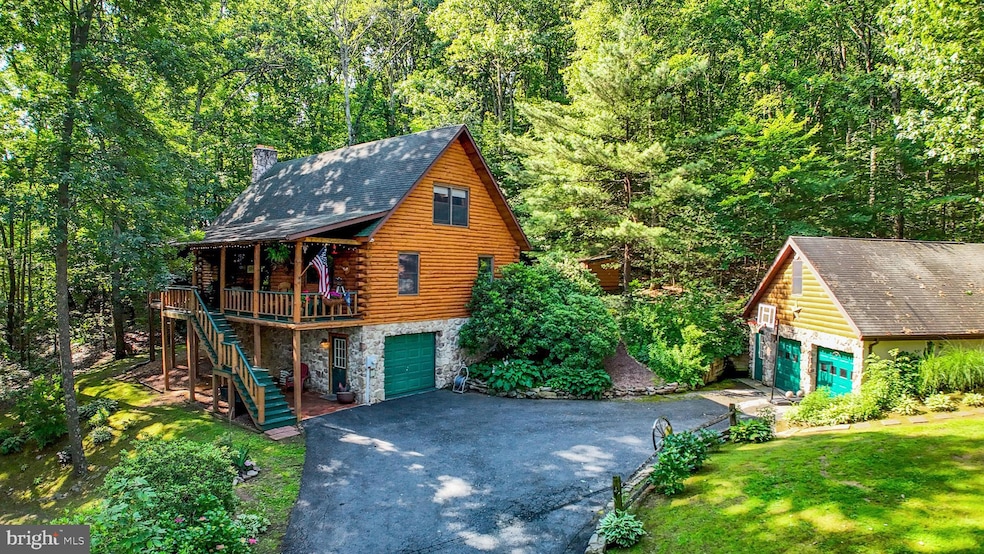
1188 Church Rd Newport, PA 17074
Estimated payment $3,410/month
Highlights
- 19.12 Acre Lot
- Mountain View
- Wood Burning Stove
- Open Floorplan
- Deck
- Secluded Lot
About This Home
Here's a rare opportunity to own your own log home on approximately 19 private wooded acres with trails. Close to Little Buffalo State Park for additional outdoor activities. Hunt and enjoy your wooded slice of Heaven. Fireplace, custom Hickory Kitchen cabinets and exposed logs make this a warm and cozy place to spend the winters. Lofted area offers many uses. Rear Deck and lower-level family room makes this home great to entertain. In addition to a 1 car integrated garage, there is a detached 2 car garage with easy ground level access to the 2nd floor for ton of uses. Don't want to forget to mention the awesome Front Porch just to sit and relax from and enjoy the views. This home is worth checking out.
Home Details
Home Type
- Single Family
Est. Annual Taxes
- $4,968
Year Built
- Built in 1998
Lot Details
- 19.12 Acre Lot
- Rural Setting
- North Facing Home
- Secluded Lot
- Partially Wooded Lot
Parking
- Off-Street Parking
Home Design
- Log Cabin
- Block Foundation
- Log Walls
- Fiberglass Roof
- Stone Siding
- Log Siding
- Active Radon Mitigation
Interior Spaces
- Property has 1.5 Levels
- Open Floorplan
- Central Vacuum
- Beamed Ceilings
- Wood Ceilings
- Vaulted Ceiling
- Ceiling Fan
- Skylights
- Wood Burning Stove
- Wood Burning Fireplace
- Free Standing Fireplace
- Double Pane Windows
- Insulated Windows
- Window Treatments
- Wood Frame Window
- Window Screens
- French Doors
- Insulated Doors
- Living Room
- Dining Area
- Loft
- Game Room
- Mountain Views
Kitchen
- Country Kitchen
- Gas Oven or Range
- Self-Cleaning Oven
- Built-In Microwave
- Dishwasher
Flooring
- Wood
- Carpet
Bedrooms and Bathrooms
- En-Suite Primary Bedroom
- En-Suite Bathroom
Laundry
- Laundry Room
- Washer and Dryer Hookup
Partially Finished Basement
- Heated Basement
- Walk-Out Basement
- Garage Access
- Laundry in Basement
- Basement with some natural light
Home Security
- Storm Doors
- Fire and Smoke Detector
- Flood Lights
Eco-Friendly Details
- Energy-Efficient Windows with Low Emissivity
Outdoor Features
- Deck
- Exterior Lighting
- Shed
- Outbuilding
- Porch
Schools
- West Perry High School
Utilities
- Window Unit Cooling System
- Heating System Uses Oil
- Hot Water Heating System
- 200+ Amp Service
- Well
- Oil Water Heater
- Mound Septic
- Septic Tank
- Phone Available
Community Details
- No Home Owners Association
Listing and Financial Details
- Assessor Parcel Number 050-071.00-048.010
Map
Home Values in the Area
Average Home Value in this Area
Tax History
| Year | Tax Paid | Tax Assessment Tax Assessment Total Assessment is a certain percentage of the fair market value that is determined by local assessors to be the total taxable value of land and additions on the property. | Land | Improvement |
|---|---|---|---|---|
| 2025 | $4,099 | $253,100 | $97,800 | $155,300 |
| 2024 | $4,062 | $253,100 | $97,800 | $155,300 |
| 2023 | $4,018 | $253,100 | $97,800 | $155,300 |
| 2022 | $3,895 | $253,100 | $97,800 | $155,300 |
| 2021 | $3,791 | $253,100 | $97,800 | $155,300 |
| 2020 | $3,452 | $253,100 | $97,800 | $155,300 |
| 2019 | $3,375 | $253,100 | $97,800 | $155,300 |
| 2018 | $3,299 | $253,100 | $97,800 | $155,300 |
| 2017 | $3,117 | $253,100 | $97,800 | $155,300 |
| 2016 | $2,028 | $253,100 | $97,800 | $155,300 |
| 2015 | $2,028 | $253,100 | $97,800 | $155,300 |
| 2014 | $2,697 | $253,100 | $97,800 | $155,300 |
Property History
| Date | Event | Price | Change | Sq Ft Price |
|---|---|---|---|---|
| 07/05/2025 07/05/25 | Pending | -- | -- | -- |
| 06/24/2025 06/24/25 | For Sale | $549,900 | +52.8% | $263 / Sq Ft |
| 11/30/2018 11/30/18 | Sold | $359,900 | 0.0% | $172 / Sq Ft |
| 09/11/2018 09/11/18 | Pending | -- | -- | -- |
| 07/24/2018 07/24/18 | For Sale | $359,900 | -- | $172 / Sq Ft |
Purchase History
| Date | Type | Sale Price | Title Company |
|---|---|---|---|
| Deed | $359,900 | Title Services |
Mortgage History
| Date | Status | Loan Amount | Loan Type |
|---|---|---|---|
| Open | $383,266 | VA | |
| Closed | $371,776 | VA |
Similar Homes in Newport, PA
Source: Bright MLS
MLS Number: PAPY2007706
APN: 050-071.00-048.010
- 195 Knotty Pine Rd
- 2820 Laurel Grove Rd
- 2901 Erly Rd
- 5600 Middle Ridge Rd
- 331 Frog Hollow Rd
- 8052 Middle Ridge Rd
- 1640 Dunkleberger Rd
- 128 W Main St
- 988 Clouser Hollow Rd
- 0 New Bloomfield Rd
- 106 S Carlisle St
- 119 S Carlisle St
- 4367 Erly Rd
- 110 Watson Ln
- 343 Keystone Way
- 3450 Middle Ridge Rd
- 37 Meadowview Dr
- 45 Meadowview Dr
- 12270 Buffalo Trace
- 1944 Buckwheat Valley Rd






