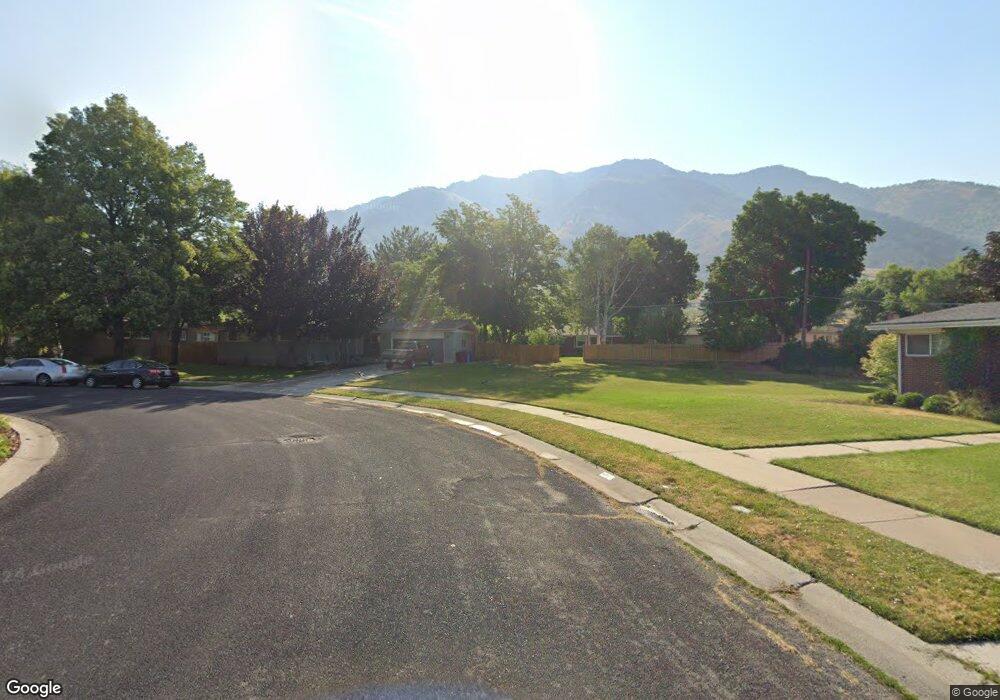1188 N 1750 E Logan, UT 84341
Hillcrest NeighborhoodEstimated Value: $1,206,000 - $1,728,000
6
Beds
5
Baths
8,214
Sq Ft
$192/Sq Ft
Est. Value
About This Home
This home is located at 1188 N 1750 E, Logan, UT 84341 and is currently estimated at $1,576,390, approximately $191 per square foot. 1188 N 1750 E is a home located in Cache County with nearby schools including Hillcrest Elementary School, Mount Logan Middle School, and Logan High School.
Ownership History
Date
Name
Owned For
Owner Type
Purchase Details
Closed on
Aug 18, 2021
Sold by
Rose Eliason Stephen
Bought by
Steve And Marilyn Eliason Revocable Living Tr and Revo Marilyn
Current Estimated Value
Home Financials for this Owner
Home Financials are based on the most recent Mortgage that was taken out on this home.
Original Mortgage
$1,285,000
Outstanding Balance
$1,165,938
Interest Rate
2.9%
Mortgage Type
Credit Line Revolving
Estimated Equity
$410,452
Purchase Details
Closed on
Aug 13, 2021
Sold by
Andersen Mindy and Hellstern Nicole
Bought by
Auga Thomas M and Auga Denise L
Home Financials for this Owner
Home Financials are based on the most recent Mortgage that was taken out on this home.
Original Mortgage
$1,285,000
Outstanding Balance
$1,165,938
Interest Rate
2.9%
Mortgage Type
Credit Line Revolving
Estimated Equity
$410,452
Purchase Details
Closed on
Apr 19, 2016
Sold by
Eliason Stephen R and Eliason Marilyn D
Bought by
Eliason Stephen R and Eliason Marilyn D
Purchase Details
Closed on
Sep 19, 2006
Sold by
Eliason Stephen R and Eliason Marilyn D
Bought by
Eliason Stephen R and Eliason Marilyn D
Create a Home Valuation Report for This Property
The Home Valuation Report is an in-depth analysis detailing your home's value as well as a comparison with similar homes in the area
Home Values in the Area
Average Home Value in this Area
Purchase History
| Date | Buyer | Sale Price | Title Company |
|---|---|---|---|
| Steve And Marilyn Eliason Revocable Living Tr | -- | -- | |
| Auga Thomas M | -- | American Secure Title Logan | |
| Eliason Stephen R | -- | None Available | |
| Eliason Stephen R | -- | Pinnacle Title Insurance Age |
Source: Public Records
Mortgage History
| Date | Status | Borrower | Loan Amount |
|---|---|---|---|
| Open | Auga Thomas M | $1,285,000 |
Source: Public Records
Tax History Compared to Growth
Tax History
| Year | Tax Paid | Tax Assessment Tax Assessment Total Assessment is a certain percentage of the fair market value that is determined by local assessors to be the total taxable value of land and additions on the property. | Land | Improvement |
|---|---|---|---|---|
| 2025 | $5,370 | $694,485 | $0 | $0 |
| 2024 | $5,544 | $694,485 | $0 | $0 |
| 2023 | $5,799 | $692,450 | $0 | $0 |
| 2022 | $5,728 | $638,595 | $0 | $0 |
| 2021 | $4,889 | $842,125 | $87,280 | $754,845 |
| 2020 | $4,601 | $713,334 | $87,280 | $626,054 |
| 2019 | $4,809 | $713,333 | $87,280 | $626,053 |
| 2018 | $4,586 | $621,000 | $87,280 | $533,720 |
| 2017 | $4,244 | $303,865 | $0 | $0 |
| 2016 | $4,400 | $303,865 | $0 | $0 |
| 2015 | $4,037 | $278,490 | $0 | $0 |
| 2014 | $3,649 | $278,490 | $0 | $0 |
| 2013 | -- | $278,490 | $0 | $0 |
Source: Public Records
Map
Nearby Homes
- 1405 N Aspen Dr
- 975 N 1600 E
- 1451 N Aspen Dr
- 1465 N Stonecrest Ln Unit 14
- 1902 E 1500 N
- 1891 E 1500 N
- Cedar Ridge Plan at Foothill Lofts
- Viewside Plan at Foothill Lofts
- Crimson Plan at Foothill Lofts
- Chamberlain Plan at Foothill Lofts
- Lincoln Plan at Foothill Lofts
- Hamilton Plan at Foothill Lofts
- Fairway Plan at Foothill Lofts
- Huntington Plan at Foothill Lofts
- Jefferson Plan at Foothill Lofts
- Monroe Plan at Foothill Lofts
- 1586 N Sharptail Cir
- 1357 E 1220 N
- 1454 N 1400 E
- 1393 Davis Ave
