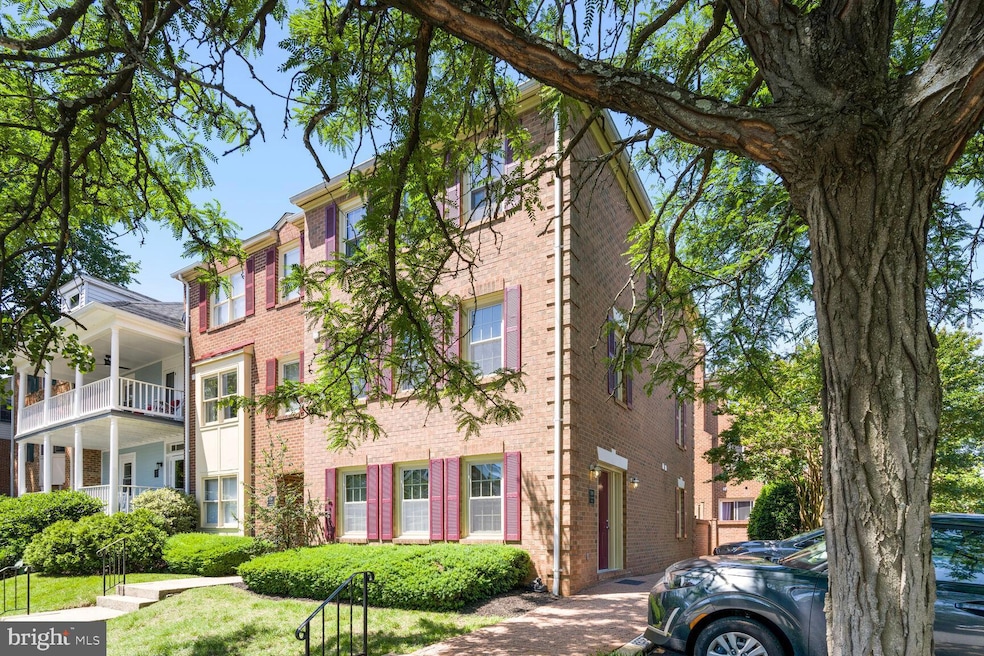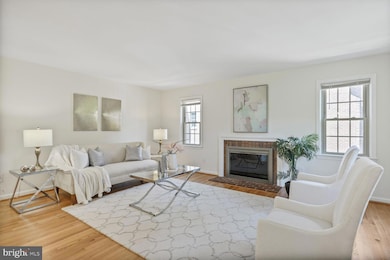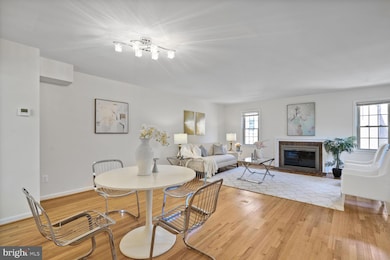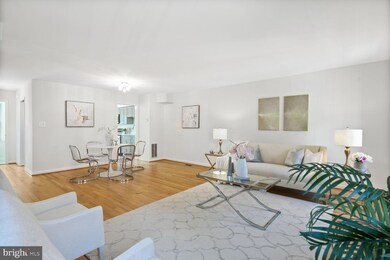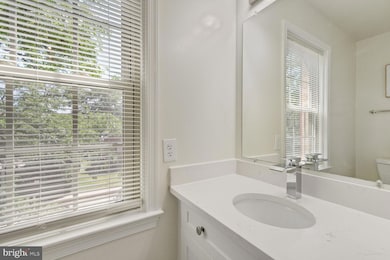
1188 N Vermont St Arlington, VA 22201
Ballston NeighborhoodHighlights
- Traditional Architecture
- Wood Flooring
- Enclosed Patio or Porch
- Ashlawn Elementary School Rated A
- 2 Fireplaces
- Forced Air Heating and Cooling System
About This Home
As of July 2025Nicely renovated townhouse. Short walking distance to Ballston. 4 bedroom, 3 full baths and one half bath, 2 fireplaces. Upper level has ensuite bedroom/bathroom and two additional bedrooms and another full bath Renovated kitchen with stainless steel appliances. New hardwood floors on main living level. Lower level bedroom and full bath along with a family room with fireplace and entry leading to fenced patio space. The townhouse has one assigned parking space. Freshly painted throughout. Can't beat this location! Parking space is #25
Townhouse Details
Home Type
- Townhome
Est. Annual Taxes
- $8,809
Year Built
- Built in 1984
HOA Fees
- $93 Monthly HOA Fees
Home Design
- Traditional Architecture
- Brick Exterior Construction
- Slab Foundation
Interior Spaces
- 2,160 Sq Ft Home
- Property has 3 Levels
- 2 Fireplaces
- Family Room
- Combination Dining and Living Room
- Wood Flooring
Kitchen
- Electric Oven or Range
- Built-In Microwave
- Dishwasher
- Disposal
Bedrooms and Bathrooms
Laundry
- Laundry on lower level
- Dryer
- Washer
Home Security
Parking
- 1 Open Parking Space
- 1 Parking Space
- On-Street Parking
- Parking Lot
- Rented or Permit Required
- 1 Assigned Parking Space
Schools
- Washington-Liberty High School
Utilities
- Forced Air Heating and Cooling System
- Electric Water Heater
Additional Features
- Enclosed Patio or Porch
- North Facing Home
Listing and Financial Details
- Assessor Parcel Number 14-015-112
Community Details
Overview
- Vernon Square HOA
- Ballston Subdivision
Pet Policy
- No Pets Allowed
Security
- Fire and Smoke Detector
Ownership History
Purchase Details
Home Financials for this Owner
Home Financials are based on the most recent Mortgage that was taken out on this home.Similar Homes in Arlington, VA
Home Values in the Area
Average Home Value in this Area
Purchase History
| Date | Type | Sale Price | Title Company |
|---|---|---|---|
| Deed | $1,155,000 | Radian Title Insurance Inc |
Mortgage History
| Date | Status | Loan Amount | Loan Type |
|---|---|---|---|
| Open | $805,000 | New Conventional |
Property History
| Date | Event | Price | Change | Sq Ft Price |
|---|---|---|---|---|
| 07/03/2025 07/03/25 | Sold | $1,155,000 | +10.0% | $535 / Sq Ft |
| 06/05/2025 06/05/25 | For Sale | $1,050,000 | 0.0% | $486 / Sq Ft |
| 09/17/2022 09/17/22 | Rented | $4,600 | 0.0% | -- |
| 08/25/2022 08/25/22 | Under Contract | -- | -- | -- |
| 08/13/2022 08/13/22 | For Rent | $4,600 | +9.5% | -- |
| 09/03/2019 09/03/19 | Rented | $4,200 | 0.0% | -- |
| 08/21/2019 08/21/19 | For Rent | $4,200 | 0.0% | -- |
| 08/15/2016 08/15/16 | Rented | $4,200 | 0.0% | -- |
| 08/03/2016 08/03/16 | Under Contract | -- | -- | -- |
| 07/13/2016 07/13/16 | For Rent | $4,200 | 0.0% | -- |
| 06/13/2015 06/13/15 | Rented | $4,200 | 0.0% | -- |
| 06/09/2015 06/09/15 | Under Contract | -- | -- | -- |
| 05/31/2015 05/31/15 | For Rent | $4,200 | -- | -- |
Tax History Compared to Growth
Tax History
| Year | Tax Paid | Tax Assessment Tax Assessment Total Assessment is a certain percentage of the fair market value that is determined by local assessors to be the total taxable value of land and additions on the property. | Land | Improvement |
|---|---|---|---|---|
| 2025 | $9,212 | $891,800 | $580,000 | $311,800 |
| 2024 | $8,809 | $852,800 | $560,000 | $292,800 |
| 2023 | $8,648 | $839,600 | $550,000 | $289,600 |
| 2022 | $8,700 | $844,700 | $550,000 | $294,700 |
| 2021 | $8,521 | $827,300 | $525,000 | $302,300 |
| 2020 | $8,078 | $787,300 | $485,000 | $302,300 |
| 2019 | $7,719 | $752,300 | $450,000 | $302,300 |
| 2018 | $7,372 | $732,800 | $425,000 | $307,800 |
| 2017 | $7,372 | $732,800 | $425,000 | $307,800 |
| 2016 | $7,262 | $732,800 | $425,000 | $307,800 |
| 2015 | $7,299 | $732,800 | $425,000 | $307,800 |
| 2014 | $6,900 | $692,800 | $385,000 | $307,800 |
Agents Affiliated with this Home
-
Marga Pirozzoli

Seller's Agent in 2025
Marga Pirozzoli
Compass
(703) 585-4844
6 in this area
100 Total Sales
-
Justine Pope

Seller Co-Listing Agent in 2025
Justine Pope
Compass
(571) 388-7359
7 in this area
98 Total Sales
-
Vishal Gathani

Buyer's Agent in 2025
Vishal Gathani
EXP Realty, LLC
(310) 936-8828
2 in this area
17 Total Sales
-
datacorrect BrightMLS
d
Buyer's Agent in 2022
datacorrect BrightMLS
Non Subscribing Office
-
Julia Dice
J
Seller's Agent in 2019
Julia Dice
Rosemont Real Estate, LLC
(704) 968-7750
4 in this area
21 Total Sales
-
Thomas Meyer
T
Buyer's Agent in 2019
Thomas Meyer
Condo 1, Inc.
(703) 228-9007
1 Total Sale
Map
Source: Bright MLS
MLS Number: VAAR2058728
APN: 14-015-112
- 1186 N Utah St
- 1109 N Vernon St
- 1129 N Utah St
- 4309 Washington Blvd
- 1024 N Utah St Unit 116
- 1001 N Vermont St Unit 910
- 1045 N Utah St Unit 2406
- 1050 N Taylor St Unit 1208
- 1050 N Taylor St Unit 1407
- 1050 N Taylor St Unit 1201
- 1050 N Stuart St Unit 701
- 4207 11th St N Unit 1
- 851 N Glebe Rd Unit 707
- 851 N Glebe Rd Unit 411
- 851 N Glebe Rd Unit 1608
- 851 N Glebe Rd Unit 415
- 851 N Glebe Rd Unit 1712
- 851 N Glebe Rd Unit 1304
- 851 N Glebe Rd Unit 1418
- 851 N Glebe Rd Unit 601
