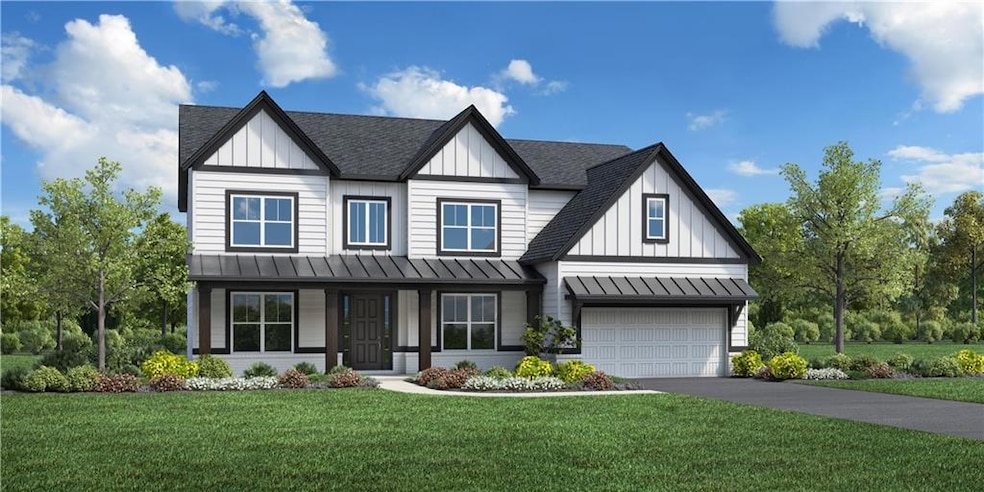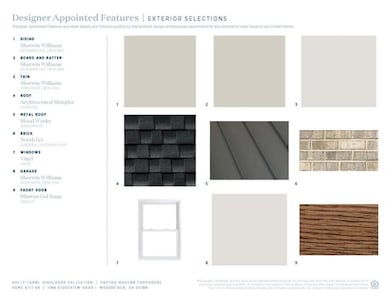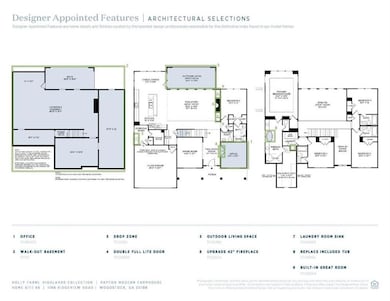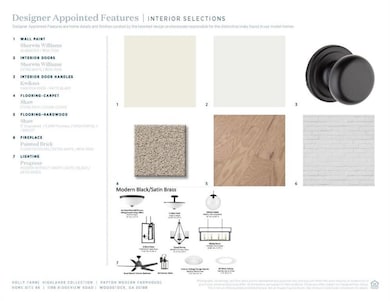
$1,095,000
- 6 Beds
- 3.5 Baths
- 4,466 Sq Ft
- 3984 Earney Rd
- Woodstock, GA
!!PRICE ADJUSTMENT!!This exquisite renovated farmhouse style home offers a unique limited-opportunity, 1.85-acre home in a private yard setting boasts 6 Bedrooms 3 1/2 Bathrooms. This stunning plan is centered around an open living concept, the gourmet chef's kitchen boasts a gas stove, sleek new countertops, and a designer backsplash with eat-in Kitchen, separate dining room, walk-in pantry,
Shelly Boodram EXP Realty, LLC.




