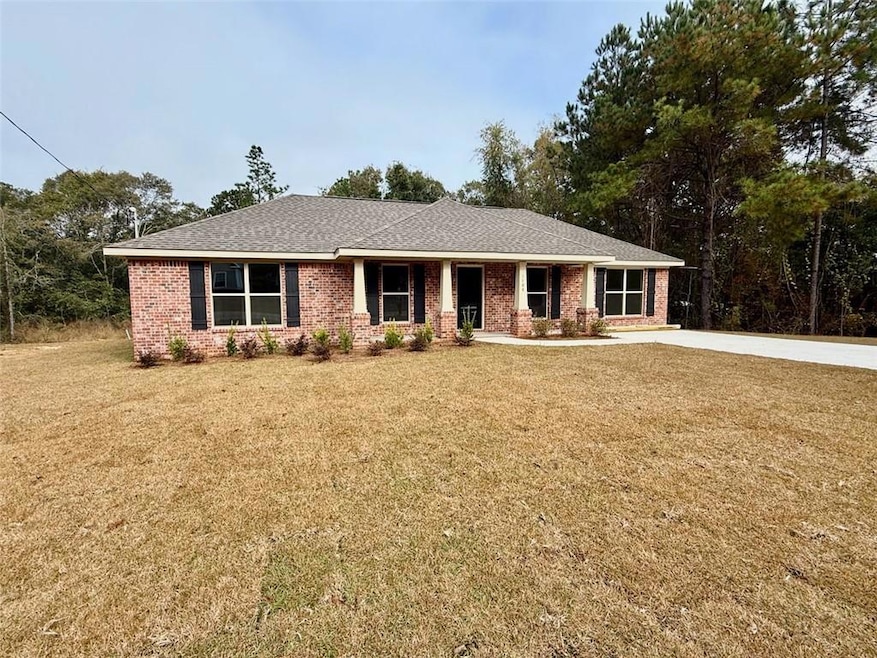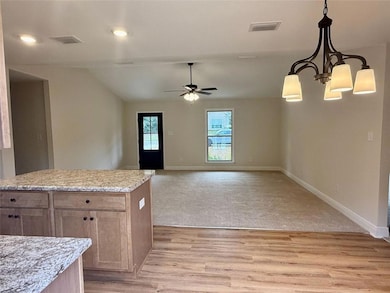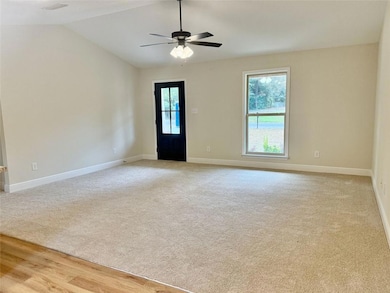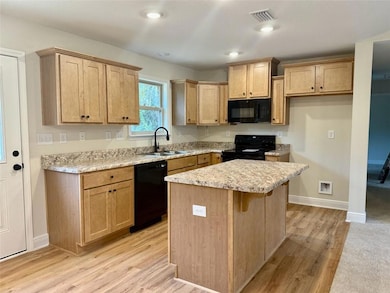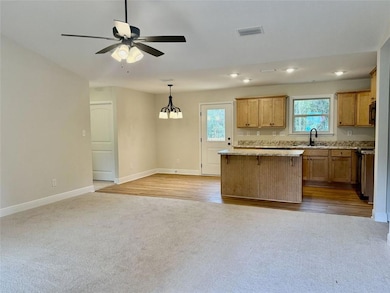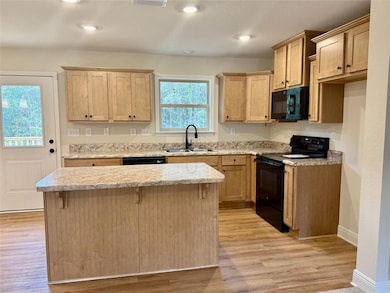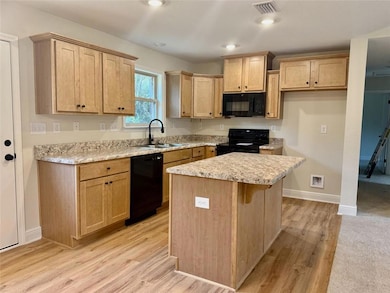Estimated payment $1,395/month
Highlights
- Open-Concept Dining Room
- Craftsman Architecture
- Rural View
- New Construction
- Deck
- Vaulted Ceiling
About This Home
Beautiful brick home on a spacious lot with all of the modern upgrades! This 4 bedrooms, 2 bath Jefferson plan offers the perfect blend of comfort, space, and style. Sitting on a large lot, this home features a welcoming front porch, fresh landscaping, and classic curb appeal. Step inside to an open layout designed for easy living. The spacious living and dining area flows into the kitchen complete with plenty of cabinet and counter top space, a center island bar, and GE Appliances. The split bedroom design provides privacy, with the primary suite featuring an oversized soaking tub, separate shower with glass door, and dual vanity. Out back, enjoy the elevated deck perfect for relaxing, grilling, or watching the sunset over your private backyard. With the 4-sided brick to ground exterior, fiberglass wood grain front door, craftsman columns, LVP flooring in wet areas, vaulted ceiling, and maniblock water system, this home is built for modern convenience, easy upkeep, and long-term durability.
Listing Agent
Cote Realty Brokerage Phone: 251-709-6119 License #97510 Listed on: 11/20/2025
Home Details
Home Type
- Single Family
Est. Annual Taxes
- $300
Year Built
- Built in 2025 | New Construction
Lot Details
- 1.42 Acre Lot
- Lot Dimensions are 90x457x175x554
- Property fronts a county road
- Landscaped
- Private Yard
- Back Yard
Home Design
- Craftsman Architecture
- Slab Foundation
- Shingle Roof
- Ridge Vents on the Roof
- Composition Roof
- Four Sided Brick Exterior Elevation
Interior Spaces
- 1,500 Sq Ft Home
- 1-Story Property
- Vaulted Ceiling
- Ceiling Fan
- Double Pane Windows
- Open-Concept Dining Room
- Rural Views
- Laundry Room
Kitchen
- Open to Family Room
- Electric Range
- Microwave
- Dishwasher
- Kitchen Island
- Laminate Countertops
- Wood Stained Kitchen Cabinets
Flooring
- Carpet
- Luxury Vinyl Tile
Bedrooms and Bathrooms
- 4 Main Level Bedrooms
- Split Bedroom Floorplan
- 2 Full Bathrooms
- Dual Vanity Sinks in Primary Bathroom
- Separate Shower in Primary Bathroom
- Soaking Tub
Home Security
- Carbon Monoxide Detectors
- Fire and Smoke Detector
Parking
- 2 Parking Spaces
- Driveway
Outdoor Features
- Deck
- Front Porch
Schools
- North Mobile County Middle School
- Citronelle High School
Utilities
- Central Heating and Cooling System
- Heat Pump System
- 110 Volts
- Electric Water Heater
- Septic Tank
Community Details
- Fontaine Woods Subdivision
Listing and Financial Details
- Home warranty included in the sale of the property
- Tax Lot 14
Map
Home Values in the Area
Average Home Value in this Area
Property History
| Date | Event | Price | List to Sale | Price per Sq Ft |
|---|---|---|---|---|
| 11/20/2025 11/20/25 | For Sale | $259,950 | -- | $173 / Sq Ft |
Source: Gulf Coast MLS (Mobile Area Association of REALTORS®)
MLS Number: 7683943
- 0 Timber Creek Ct Unit 7664052
- 1145 Timber Creek Ct
- 3351 Salco Rd W
- 1435 Salco Rd
- 0 Salco Rd Unit 7523872
- 0 Salco Rd Unit 24039460
- 0 Salco Rd Unit 25596290
- 3119 Salco Rd W
- 3140 Salco Rd W
- 3160 Salco Rd W
- 3261 Salco Rd W
- 11525 Highway 43 N
- 0 Highway 43 N Unit 7537989
- 0 Highway 43 N Unit 7538007
- 180 Creax Rd
- 11286 U S 43
- 11286 Highway 43
- 12444 Celeste Rd
- 13260 Celeste Rd
- 0 Mims Rd
- 6350 Gilbert Dr W
- 311 Magnolia Ave Unit 44
- 207 Maple Ave E
- 5259 Us-43
- 6360 Lambert Cemetery Rd Unit A
- 132 Bayou Sara Ave Unit 209-B
- 132 Bayou Sara Ave Unit 207-B
- 132 Bayou Sara Ave Unit 207-A
- 220 Ennis St
- 100 McKeough Ave Unit 805
- 100 McKeough Ave Unit 107
- 100 McKeough Ave Unit 2002
- 100 McKeough Ave Unit 1804
- 801 Shelton Beach Rd
- 2065 Marion Dr S
- 804 Saraland Blvd S
- 1200 Grande Oak Blvd
- 2052 Kali Oka Rd
- 360 4th Ave
- 19435 Gaston St
