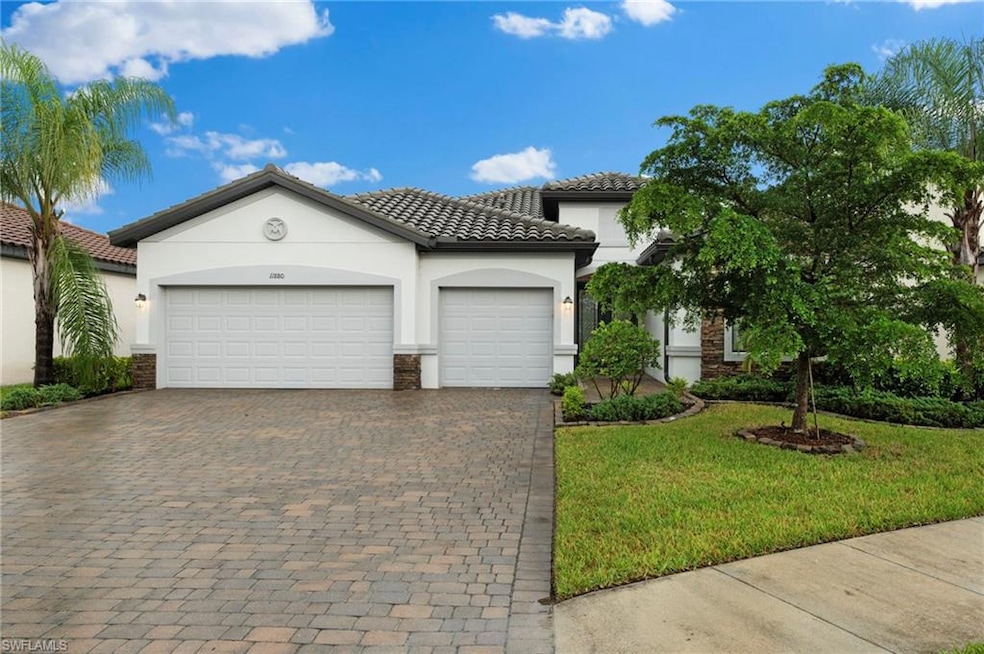
11880 Boxelder Way Fort Myers, FL 33913
Arborwood Reserve NeighborhoodHighlights
- Lake Front
- Great Room
- Screened Porch
- Clubhouse
- Community Pool or Spa Combo
- Tennis Courts
About This Home
As of May 2025Exquisite 3 bed+Den, 3 bath home with Water Views in amenity rich Arborwood Preserve! This 3-car garage home is nestled on a highly sought after cul-de-sac. Enjoy your morning coffee soaking up the water views in your oversized screened Lanai! Gather around the Kitchen that includes granite countertops, a huge, oversized island and pantry. The Abundantly sized primary bedroom has an extra-large shower and two walk-in closets. Two guest bedrooms, one with a private ensuite bathroom. The Arbor Preserve community includes the Town Center w/State of the Art fitness center, Bocce Ball, Pickleball, Tennis, Resort Style Pool w/water grotto, community Rooms, not to mention a movie theatre, card room, and art room. Sunset Grill Restaurant is the perfect spot to enjoy cocktails & dining.
Last Agent to Sell the Property
The Agency Naples License #NAPLES-251560912 Listed on: 08/22/2024

Home Details
Home Type
- Single Family
Est. Annual Taxes
- $8,809
Year Built
- Built in 2020
Lot Details
- 9,013 Sq Ft Lot
- Lot Dimensions: 70
- Lake Front
- North Facing Home
- Gated Home
- Paved or Partially Paved Lot
- Property is zoned PUD
HOA Fees
- $518 Monthly HOA Fees
Parking
- 3 Car Attached Garage
- Deeded Parking
Home Design
- Concrete Block With Brick
- Stucco
- Tile
Interior Spaces
- 2,445 Sq Ft Home
- 1-Story Property
- Single Hung Windows
- Sliding Windows
- Great Room
- Combination Dining and Living Room
- Den
- Screened Porch
- Lake Views
- Laundry Room
Kitchen
- Range
- Microwave
- Dishwasher
Flooring
- Carpet
- Tile
Bedrooms and Bathrooms
- 3 Bedrooms
- 3 Full Bathrooms
- Dual Sinks
Utilities
- Central Heating and Cooling System
- Underground Utilities
- High Speed Internet
- Cable TV Available
Listing and Financial Details
- Assessor Parcel Number 13-45-25-P2-4300O.0080
- Tax Block O
Community Details
Overview
- $2,400 Secondary HOA Transfer Fee
- Arborwood Preserve Community
Amenities
- Community Barbecue Grill
- Restaurant
- Clubhouse
- Recreation Room
Recreation
- Tennis Courts
- Pickleball Courts
- Bocce Ball Court
- Community Playground
- Exercise Course
- Community Pool or Spa Combo
- Bike Trail
Ownership History
Purchase Details
Home Financials for this Owner
Home Financials are based on the most recent Mortgage that was taken out on this home.Purchase Details
Purchase Details
Home Financials for this Owner
Home Financials are based on the most recent Mortgage that was taken out on this home.Similar Homes in Fort Myers, FL
Home Values in the Area
Average Home Value in this Area
Purchase History
| Date | Type | Sale Price | Title Company |
|---|---|---|---|
| Warranty Deed | $470,000 | Safe Harbor Title | |
| Quit Claim Deed | $100 | None Listed On Document | |
| Special Warranty Deed | $395,000 | Calatlantic Title Inc |
Mortgage History
| Date | Status | Loan Amount | Loan Type |
|---|---|---|---|
| Previous Owner | $150,000 | Future Advance Clause Open End Mortgage |
Property History
| Date | Event | Price | Change | Sq Ft Price |
|---|---|---|---|---|
| 05/20/2025 05/20/25 | Sold | $470,000 | -6.0% | $192 / Sq Ft |
| 05/01/2025 05/01/25 | Pending | -- | -- | -- |
| 04/17/2025 04/17/25 | Price Changed | $499,900 | -9.1% | $204 / Sq Ft |
| 02/24/2025 02/24/25 | Price Changed | $549,900 | -8.3% | $225 / Sq Ft |
| 01/07/2025 01/07/25 | Price Changed | $599,900 | -7.7% | $245 / Sq Ft |
| 09/25/2024 09/25/24 | Price Changed | $650,000 | -7.1% | $266 / Sq Ft |
| 08/26/2024 08/26/24 | Price Changed | $700,000 | -3.4% | $286 / Sq Ft |
| 08/22/2024 08/22/24 | For Sale | $725,000 | -- | $297 / Sq Ft |
Tax History Compared to Growth
Tax History
| Year | Tax Paid | Tax Assessment Tax Assessment Total Assessment is a certain percentage of the fair market value that is determined by local assessors to be the total taxable value of land and additions on the property. | Land | Improvement |
|---|---|---|---|---|
| 2024 | $8,901 | $474,004 | -- | -- |
| 2023 | $8,809 | $460,198 | $0 | $0 |
| 2022 | $8,752 | $446,794 | $213,838 | $232,956 |
| 2021 | $7,744 | $327,996 | $72,960 | $255,036 |
| 2020 | $1,852 | $33,003 | $33,003 | $0 |
| 2019 | $1,501 | $27,180 | $27,180 | $0 |
Agents Affiliated with this Home
-
Christopher Reetz P.A.

Seller's Agent in 2025
Christopher Reetz P.A.
The Agency Naples
(239) 910-9740
2 in this area
98 Total Sales
-
Mary Jo Bianchini
M
Buyer's Agent in 2025
Mary Jo Bianchini
Arterra Luxe-Florida LLC
(586) 615-2700
1 in this area
27 Total Sales
Map
Source: Naples Area Board of REALTORS®
MLS Number: 224064924
APN: 13-45-25-P2-4300O.0080
- 12040 Summergate Cir Unit 102
- 12508 Hammock Cove Blvd
- 11973 Bay Oak Dr
- 12061 Summergate Cir Unit 104
- 12060 Summergate Cir Unit 102
- 12525 Hammock Cove Blvd
- 11992 Arbor Trace Dr
- 12532 Westhaven Way
- 12048 Hawthorn Lake Dr Unit 202
- 12048 Hawthorn Lake Dr Unit 201
- 12065 Summergate Cir Unit 202
- 12065 Summergate Cir Unit 203
- 12161 Summergate Cir Unit 202
- 11880 Hickory Estate Cir
- 12077 Via Lighthouse Ln
- 11892 Hickory Estate Cir
- 12570 Westhaven Way
- 12573 Laurel Cove Dr
- 12574 Westhaven Way
- 12111 Mahogany Cove St






