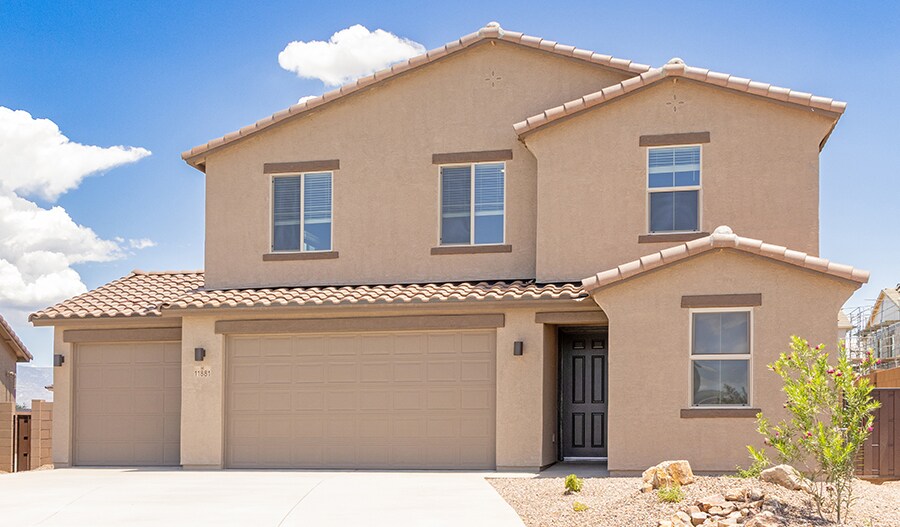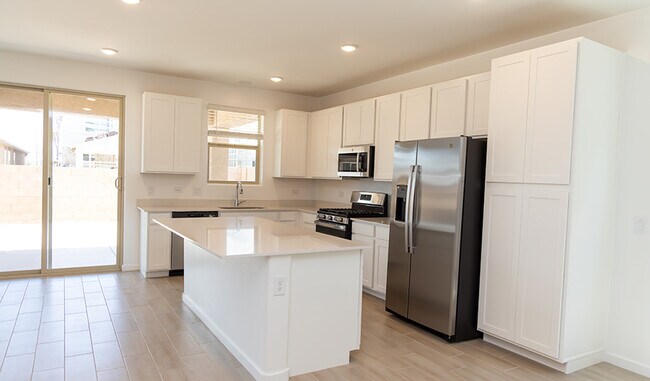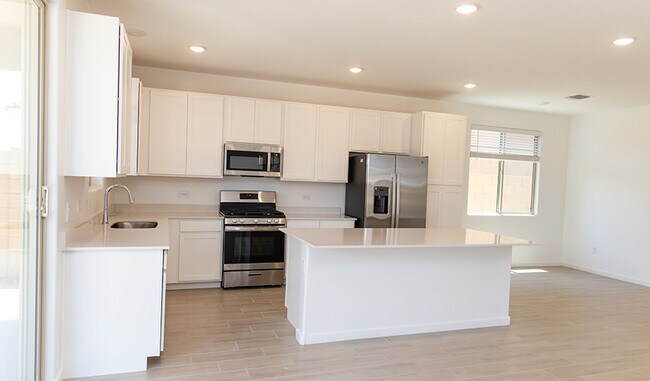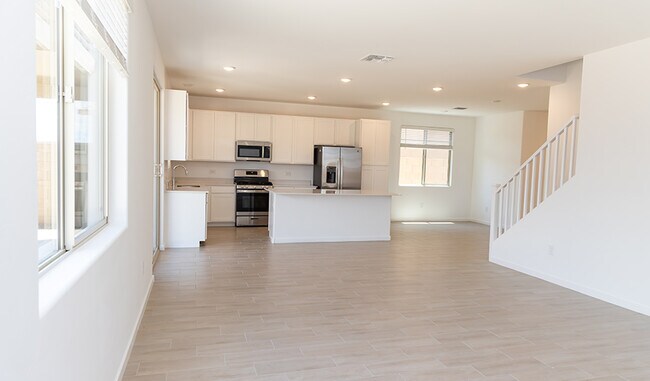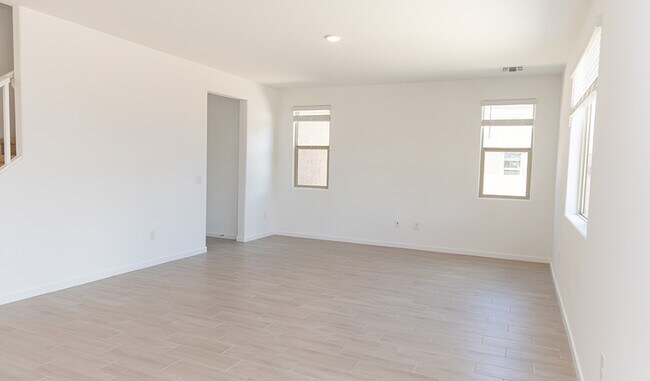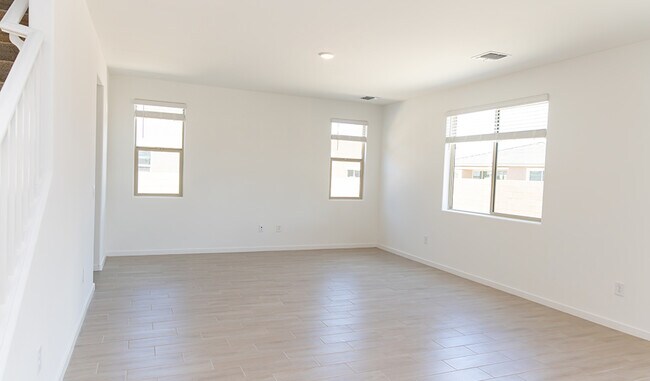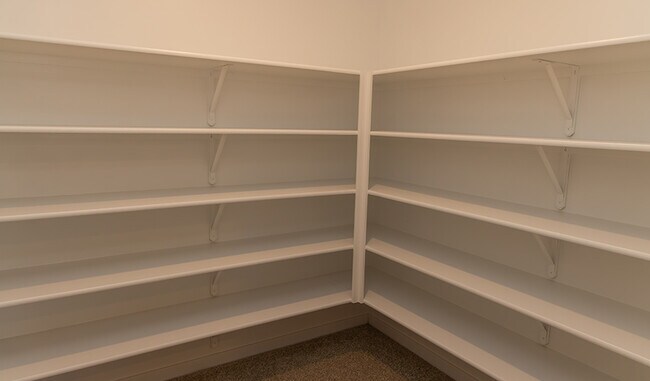
Verified badge confirms data from builder
11881 E Arabelle Dr Vail, AZ 85641
Old Vail - Seasons
Pearl Plan
Estimated payment $2,738/month
Total Views
975
4
Beds
3
Baths
2,360
Sq Ft
$189
Price per Sq Ft
Highlights
- Golf Course Community
- New Construction
- Park
- Esmond Station School Rated A
- No HOA
About This Home
Discover this dynamic Pearl home, ready for quick move-in! Included features: a covered entry, a corner kitchen offering a center island and adjacent dining area, an immense great room, a main-floor bedroom and full bath, an airy loft, a stunning primary suite boasting a generous walk-in closet and a private bath, two additional bedrooms, a shared hall bath, an upstairs laundry with a convenient storage closet, and a tranquil covered patio. This home also showcases 7" x 22" ceramic tile flooring and quartz countertops. Visit today!
Home Details
Home Type
- Single Family
Parking
- 3 Car Garage
Home Design
- New Construction
Interior Spaces
- 2-Story Property
Bedrooms and Bathrooms
- 4 Bedrooms
- 3 Full Bathrooms
Community Details
Overview
- No Home Owners Association
Recreation
- Golf Course Community
- Park
Map
Move In Ready Homes with Pearl Plan
Other Move In Ready Homes in Old Vail - Seasons
About the Builder
Welcome to Richmond American! They're glad customers are here. If customers are shopping for a new construction home, they owe it to themself to research their options and find their best fit. They'd like to tell customers a little more about their companies, so you can feel good about choosing Richmond American as their builder. They would be honored to guide customers on their journey to homeownership, as they have for homebuyers across the country since 1977.
A customer's home is one of the most important purchases they will make in their lifetime. Before customers select a new homebuilder, they may want to learn more about the company and their history. For more than four decades, they've been making the American Dream a reality from coast to coast. They're excited to share their story with their customers.
Nearby Homes
- Old Vail - Seasons
- Founders Ridge
- 37,748sqft E Old Vail Rd
- 37748sq.ft E Old Vail Rd
- Cantabria At Rincon Knolls - Cantabria at Rincon Knolls
- Hanson Ridge
- 9820 S Rolling Water Dr
- The Landings at Rancho Del Lago
- Hanson Ridge
- 18691 S Houghton Rd Unit 14
- 13185 E Colossal Cave Rd
- 8957 S Lanai Ln Unit 13
- 13240 E Kala Place Unit 8
- 13242 E Kala Place Unit 9
- 13243 E Kala Place Unit 11
- 13244 E Kala Place Unit 10
- Alamar at Rocking K
- Mountain View at Rocking K - Mountain View Inspiration
- Mountain View at Rocking K - Mountain View Dream
- The Oasis at Rocking K - Oasis at Rocking K
Your Personal Tour Guide
Ask me questions while you tour the home.
