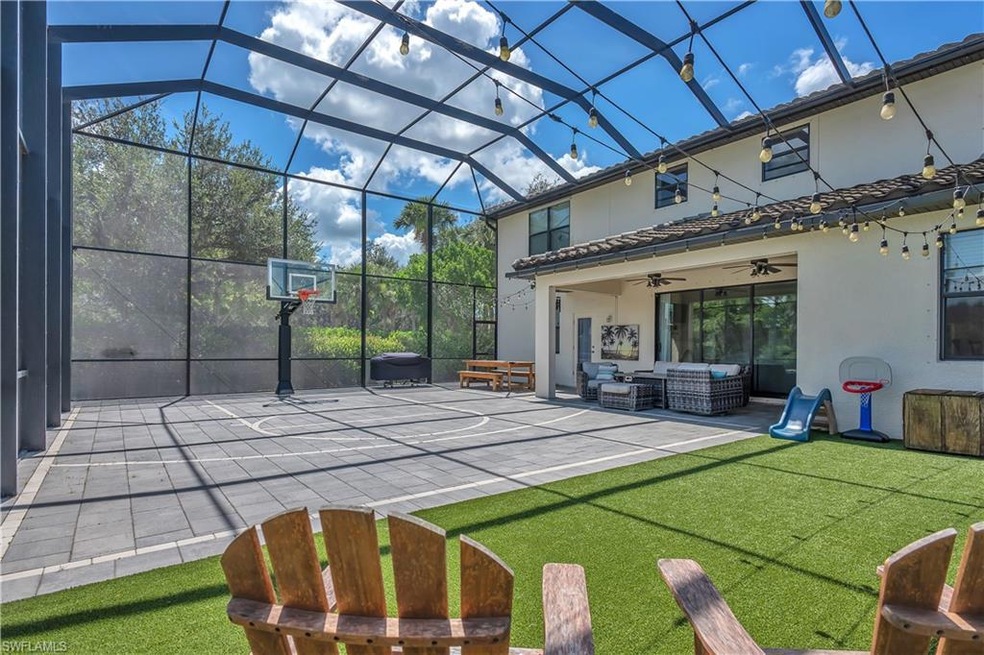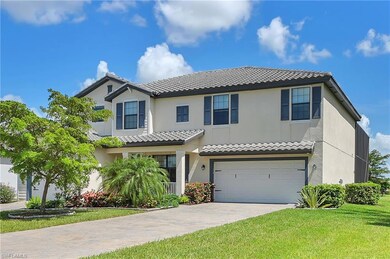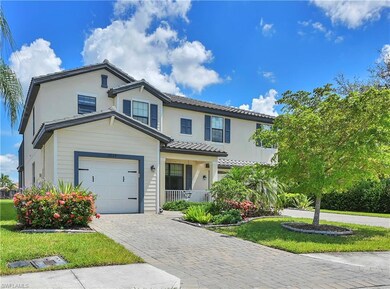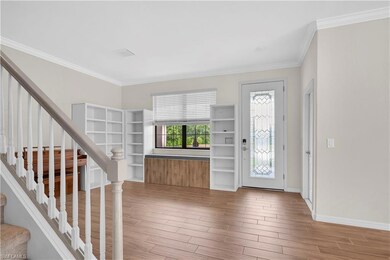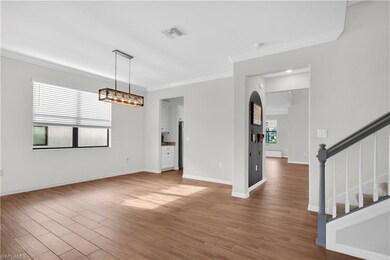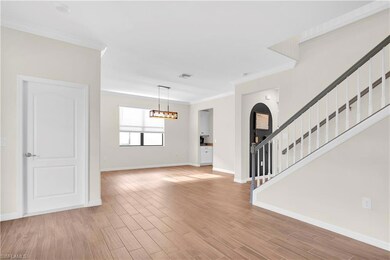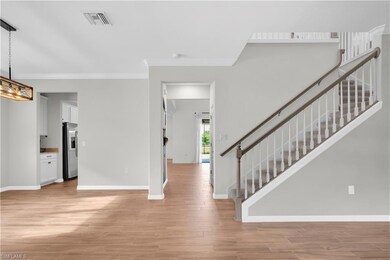11884 Boxelder Way Fort Myers, FL 33913
Arborwood Reserve NeighborhoodHighlights
- Lake Front
- Basketball Court
- Pond View
- Fitness Center
- Gated Community
- Clubhouse
About This Home
ANNUAL UNFURNISHED RENTAL! Welcome to this EXPANSIVE 5-bedroom, 4.5-bathroom two-story home offering endless versatility and abundant living space. With soaring ceilings and an open-concept layout, this home is designed for both functionality and comfort. Family living at its best! The first floor features an open living, dining, and kitchen area that seamlessly flows together—ideal for entertaining. A formal dining room and a flexible den space provide additional options for a home office, formal sitting area, or playroom. A guest bedroom with a full bathroom is conveniently located on the main floor, perfect for visitors or multigenerational living. The possibilities are endless! Upstairs, you'll find a spacious primary suite with an ensuite bath, three additional bedrooms, two full bathrooms, and a large lofted area ideal for a media room, play area, or second office. The backyard is a MUST SEE! Enjoy the outdoors in the massive screened-in, 2 story lanai, complete with a built-in basketball court and green space—perfect for recreation and relaxation. With multiple living areas, flexible spaces, and room to grow, this home is a rare find that offers space, comfort, and flexibility. This home is located at the end of a cul de sac in the gated, amenity rich community of Arborwood Preserve. Amenities - Clubhouse, Fitness Center with studio, Theatre, Outdoor Dining & Bar, Coffee room, Card room, Tennis and pickleball, Fire Pit and Resort Style Pool. What more could you want? Schedule your showing today!
Private Pool: No
Listing Agent
Sands Property Management LLC License #BEAR-3456763 Listed on: 11/22/2025
Home Details
Home Type
- Single Family
Est. Annual Taxes
- $7,900
Year Built
- Built in 2020
Lot Details
- 9,052 Sq Ft Lot
- Lake Front
Parking
- 2 Car Attached Garage
Home Design
- Concrete Block With Brick
- Concrete Foundation
Interior Spaces
- Property has 2 Levels
- Vaulted Ceiling
- Great Room
- Family Room
- Home Office
- Screened Porch
- Pond Views
- Fire and Smoke Detector
Kitchen
- Grill
- Range
- Microwave
- Dishwasher
- Built-In or Custom Kitchen Cabinets
Flooring
- Carpet
- Tile
Bedrooms and Bathrooms
- 5 Bedrooms
- In-Law or Guest Suite
Laundry
- Laundry in unit
- Dryer
- Washer
Outdoor Features
- Basketball Court
- Patio
Utilities
- Central Air
- Heating Available
- Cable TV Available
Listing and Financial Details
- No Smoking Allowed
- Assessor Parcel Number 13-45-25-P2-4300O.0090
- Tax Block O
Community Details
Amenities
- Community Barbecue Grill
- Clubhouse
Recreation
- Tennis Courts
- Pickleball Courts
- Fitness Center
- Community Pool
- Bike Trail
Pet Policy
- Pets allowed on a case-by-case basis
Additional Features
- Arborwood Preserve Subdivision
- Gated Community
Map
Source: Multiple Listing Service of Bonita Springs-Estero
MLS Number: 225080877
APN: 13-45-25-P2-4300O.0090
- 12500 Hammock Cove Blvd
- 11852 Boxelder Way
- 11993 Bay Oak Dr
- 12518 Laurel Cove Dr
- 12526 Laurel Cove Dr
- 11973 Bay Oak Dr
- 12060 Summergate Cir Unit 102
- 12525 Hammock Cove Blvd
- 12539 Laurel Cove Dr
- 12000 Arbor Trace Dr
- 12065 Summergate Cir Unit 203
- 12065 Summergate Cir Unit 202
- 12161 Summergate Cir Unit 202
- 12070 Summergate Cir Unit 104
- 11880 Hickory Estate Cir
- 12529 Westhaven Way
- 12048 Hawthorn Lake Dr Unit 201
- 12069 Summergate Cir Unit 204
- 11975 Arbor Trace Dr
- 12551 Westhaven Way
- 11973 Bay Oak Dr
- 12020 Arbor Trace Dr
- 12521 Hammock Cove Blvd
- 12061 Summergate Cir Unit 204
- 12069 Summergate Cir Unit 202
- 12131 Summergate Cir Unit 203
- 12568 Westhaven Way
- 12572 Westhaven Way
- 12023 Hawthorn Lake Dr Unit 202
- 12557 Westhaven Way
- 12101 Santaluz Dr Unit 201
- 12120 Summergate Cir Unit J103
- 11510 Villa Grand Unit 409
- 11490 Villa Grand Unit 224
- 11784 Grand Belvedere Way Unit 202
- 11571 Villa Grand Unit 618
- 11571 Villa Grand Unit 623
- 11480 Villa Grand Unit 116
- 12208 Sussex St
- 11761 Grand Belvedere Way Unit 102
