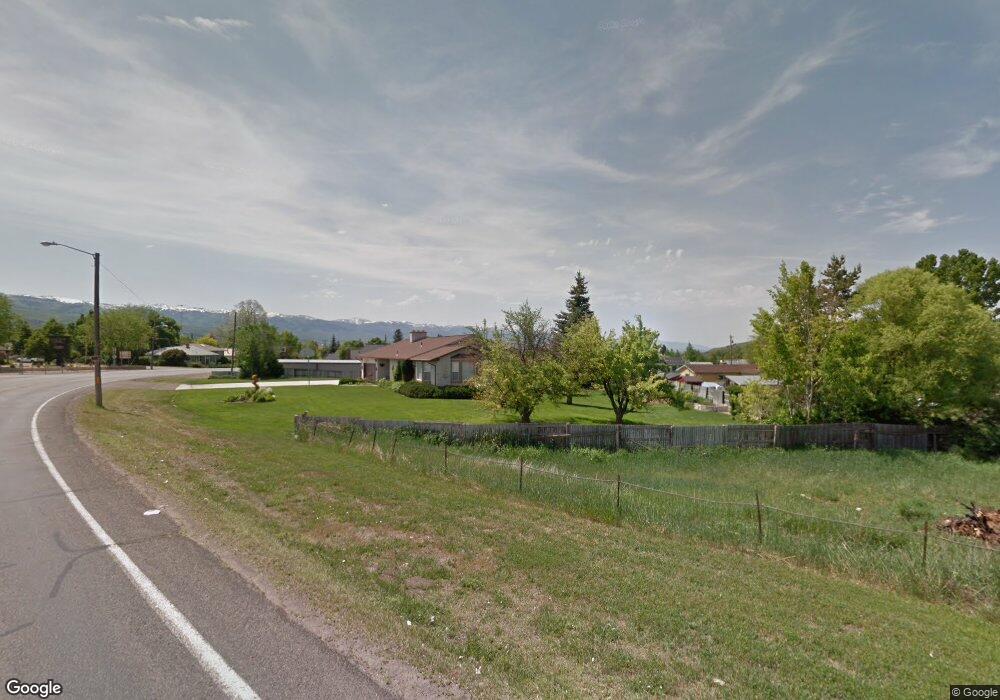11885 E 22360 N Unit GC1 Fairview, UT 84629
Estimated Value: $397,000 - $484,000
3
Beds
2
Baths
1,848
Sq Ft
$236/Sq Ft
Est. Value
About This Home
This home is located at 11885 E 22360 N Unit GC1, Fairview, UT 84629 and is currently estimated at $436,000, approximately $235 per square foot. 11885 E 22360 N Unit GC1 is a home located in Sanpete County with nearby schools including North Sanpete High School.
Ownership History
Date
Name
Owned For
Owner Type
Purchase Details
Closed on
Mar 3, 2021
Sold by
Ron Jones
Bought by
Masson Kevin
Current Estimated Value
Purchase Details
Closed on
Jun 12, 2018
Sold by
Fullker Alan L
Bought by
Jones Ron
Purchase Details
Closed on
Feb 9, 2015
Sold by
Alan L Alan L and Fullmer Kathy A
Bought by
Fullmer Alan L and Fullmer Kathy A
Create a Home Valuation Report for This Property
The Home Valuation Report is an in-depth analysis detailing your home's value as well as a comparison with similar homes in the area
Purchase History
| Date | Buyer | Sale Price | Title Company |
|---|---|---|---|
| Masson Kevin | -- | Central Utah Title | |
| Jones Ron | -- | Other | |
| Fullmer Alan L | -- | -- |
Source: Public Records
Tax History
| Year | Tax Paid | Tax Assessment Tax Assessment Total Assessment is a certain percentage of the fair market value that is determined by local assessors to be the total taxable value of land and additions on the property. | Land | Improvement |
|---|---|---|---|---|
| 2025 | $2,500 | $334,758 | $0 | $0 |
| 2024 | $2,305 | $290,396 | $0 | $0 |
| 2023 | $2,236 | $272,672 | $0 | $0 |
| 2022 | $2,237 | $243,458 | $0 | $0 |
| 2021 | $1,988 | $197,768 | $0 | $0 |
| 2020 | $2,391 | $220,492 | $0 | $0 |
| 2019 | $2,191 | $191,732 | $0 | $0 |
| 2018 | $1,974 | $166,723 | $30,250 | $136,473 |
| 2017 | $1,723 | $151,566 | $0 | $0 |
| 2016 | $1,627 | $143,158 | $0 | $0 |
| 2015 | $1,584 | $137,177 | $0 | $0 |
Source: Public Records
Map
Nearby Homes
- 46 Eagle Dr Unit A46
- 12100 E 22270 N Unit A60
- 22615 Long Dr Unit GC46
- 22390 N 12380 E
- B24 Spring Creek Dr
- 24 Spring Creek Dr Unit B24
- 12665 Cedar Ridge Dr Unit C39
- 22375 Cedar Ridge Dr Unit C47
- 6 Pine Nut Way Unit 6
- 3 Pine Nut Way Unit M3 H8
- 2 Archie's Hideaway Unit 2
- 2 Archie's Hideaway
- 1 Archie's Hideaway
- 2 Juniper Dr Unit 2
- 7 Juniper Dr Unit 7
- 8 Gravel Pit Rd
- 1 Gravel Pit Rd
- 5 Gravel Pit Rd
- 6 Gravel Pit Rd
- 7 Gravel Pit Rd
- 11935 E 22380 N Unit A57
- 115 B Skyline Mountain Unit B115
- 110 B Skyline Mountain Unit 110
- 22430 N 12000 E
- 11975 E 22310 N A-19
- 11980 E 22390 N
- 58 Owen Thomas Dr Unit A58
- 22460 N 11890 E
- 11780 E 22340 N
- 11995 E 22310 N
- 12010 E 22310 N
- 12035 E 22310 N
- 22530 N 11870 E
- 12040 E 22310 N
- 22462 Eagle Dr Unit A46
- 12045 Birch Creek Rd
- 12185 Sports Haven Dr Unit A-37
- 11985 Sports Haven Dr
- 12185 Sports Haven Dr
- 12065 E Sportshaven Dr
