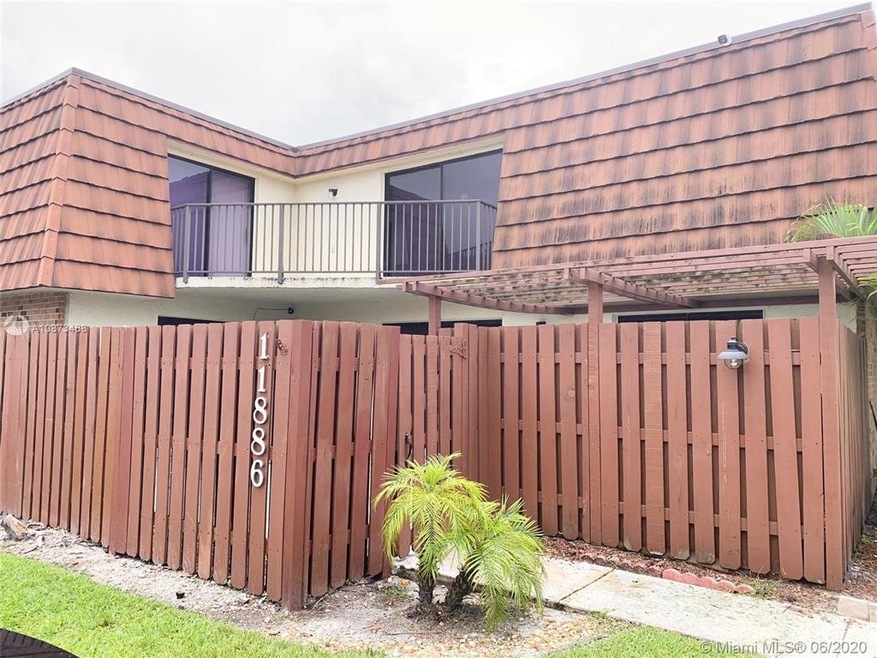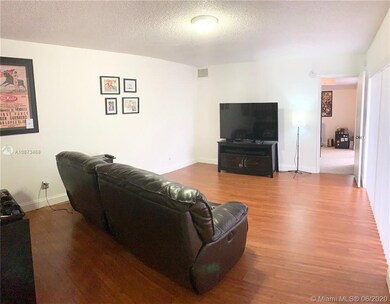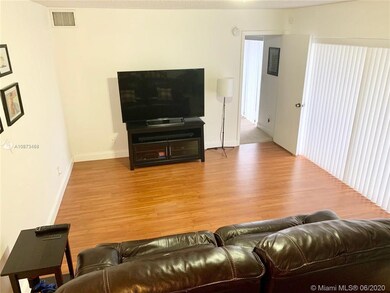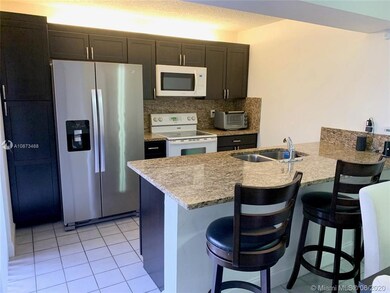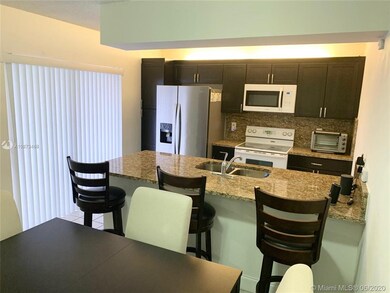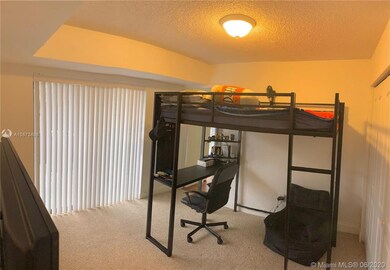
11886 SW 13th Ct Unit 11886 Davie, FL 33325
Rexmere Village NeighborhoodHighlights
- Wood Flooring
- Main Floor Bedroom
- Eat-In Kitchen
- Fox Trail Elementary School Rated A-
- Tennis Courts
- Separate Shower in Primary Bathroom
About This Home
As of August 2020Move-in ready 3 Bedroom 2.5 bath townhouse in Davie. Private courtyard leads you to the front door. First floor features living room with laminate wood flooring, dining room and kitchen with stainless steel refrigerator and granite counter tops. Half bath with full laundry closet, and one bedroom with courtyard access. SS appliances. Upstairs have 2 bedrooms, 2 full baths. Large master suite with walk-in closets. Each room has access to the balcony. Amenities include Community pool, BBQ area, tennis/basketball courts. Excellent location close to all major highways, shopping, restaurants, museums. FHA and VA approved.
Last Agent to Sell the Property
Ancla Realty, Inc. License #3121013 Listed on: 06/15/2020
Last Buyer's Agent
Christine Sanchez
LPT Realty, LLC License #3347480

Townhouse Details
Home Type
- Townhome
Est. Annual Taxes
- $4,428
Year Built
- Built in 1985
HOA Fees
- $242 Monthly HOA Fees
Parking
- 2 Car Parking Spaces
Home Design
- Concrete Block And Stucco Construction
Interior Spaces
- 1,654 Sq Ft Home
- 2-Story Property
- Property Views
Kitchen
- Eat-In Kitchen
- Microwave
- Dishwasher
- Snack Bar or Counter
Flooring
- Wood
- Carpet
- Ceramic Tile
Bedrooms and Bathrooms
- 3 Bedrooms
- Main Floor Bedroom
- Primary Bedroom Upstairs
- Dual Sinks
- Separate Shower in Primary Bathroom
Laundry
- Dryer
- Washer
Schools
- Fox Trail Elementary School
- Indian Ridge Middle School
- Western High School
Additional Features
- Courtyard
- Central Heating and Cooling System
Listing and Financial Details
- Assessor Parcel Number 504012382440
Community Details
Overview
- Village Of Lake Pine Ii Condos
- Village Of Lake Pine Ii Subdivision
- The community has rules related to no recreational vehicles or boats, no trucks or trailers
Recreation
- Tennis Courts
Pet Policy
- Breed Restrictions
Building Details
Ownership History
Purchase Details
Home Financials for this Owner
Home Financials are based on the most recent Mortgage that was taken out on this home.Purchase Details
Home Financials for this Owner
Home Financials are based on the most recent Mortgage that was taken out on this home.Purchase Details
Purchase Details
Purchase Details
Similar Homes in Davie, FL
Home Values in the Area
Average Home Value in this Area
Purchase History
| Date | Type | Sale Price | Title Company |
|---|---|---|---|
| Warranty Deed | $292,000 | Nu World Title Of Davie Llc | |
| Special Warranty Deed | $263,000 | Association Title Services L | |
| Trustee Deed | $150,900 | None Available | |
| Trustee Deed | $25,800 | None Available | |
| Warranty Deed | $79,000 | -- |
Mortgage History
| Date | Status | Loan Amount | Loan Type |
|---|---|---|---|
| Open | $272,000 | New Conventional | |
| Previous Owner | $258,236 | FHA | |
| Previous Owner | $111,000 | Unknown | |
| Previous Owner | $50,000 | Credit Line Revolving |
Property History
| Date | Event | Price | Change | Sq Ft Price |
|---|---|---|---|---|
| 08/12/2020 08/12/20 | Sold | $292,000 | -1.0% | $177 / Sq Ft |
| 06/15/2020 06/15/20 | For Sale | $295,000 | +12.2% | $178 / Sq Ft |
| 06/19/2017 06/19/17 | Sold | $263,000 | -0.8% | $159 / Sq Ft |
| 05/18/2017 05/18/17 | Pending | -- | -- | -- |
| 02/23/2017 02/23/17 | For Sale | $265,000 | 0.0% | $160 / Sq Ft |
| 12/28/2015 12/28/15 | Rented | $1,800 | -18.2% | -- |
| 12/28/2015 12/28/15 | For Rent | $2,200 | -- | -- |
Tax History Compared to Growth
Tax History
| Year | Tax Paid | Tax Assessment Tax Assessment Total Assessment is a certain percentage of the fair market value that is determined by local assessors to be the total taxable value of land and additions on the property. | Land | Improvement |
|---|---|---|---|---|
| 2025 | $7,663 | $366,870 | -- | -- |
| 2024 | $7,109 | $366,870 | -- | -- |
| 2023 | $7,109 | $303,200 | $0 | $0 |
| 2022 | $6,210 | $275,640 | $0 | $0 |
| 2021 | $5,521 | $250,590 | $20,540 | $230,050 |
| 2020 | $4,537 | $241,350 | $20,540 | $220,810 |
| 2019 | $4,428 | $239,070 | $20,540 | $218,530 |
| 2018 | $4,587 | $249,850 | $20,540 | $229,310 |
| 2017 | $4,392 | $196,980 | $0 | $0 |
| 2016 | $4,072 | $179,080 | $0 | $0 |
| 2015 | $1,474 | $92,970 | $0 | $0 |
| 2014 | $1,478 | $92,240 | $0 | $0 |
| 2013 | -- | $114,560 | $27,380 | $87,180 |
Agents Affiliated with this Home
-
Carolina Hernandez

Seller's Agent in 2020
Carolina Hernandez
Ancla Realty, Inc.
(954) 446-5133
42 Total Sales
-
C
Buyer's Agent in 2020
Christine Sanchez
LPT Realty, LLC
-
M
Seller's Agent in 2017
Melissa Noel Meyer
MMLS Assoc.-Inactive Member
-
Troy London

Buyer's Agent in 2017
Troy London
Grove Town Properties, Inc.
(305) 733-2292
43 Total Sales
-
F
Buyer's Agent in 2016
Francisco Chavez
MMLS Assoc.-Inactive Member
Map
Source: MIAMI REALTORS® MLS
MLS Number: A10873468
APN: 50-40-12-38-2440
- 11867 SW 13th Ct Unit 11867
- 11861 SW 13th Ct
- 11884 SW 12th Place
- 1316 SW 118th Terrace
- 1306 SW 118th Terrace
- Royal Palm Plan at Flamingo Ranch Estates
- Magnolia House Plan at Flamingo Ranch Estates
- 1301 SW 120th Way
- 1331 SW 117th Way
- 11965 SW 15th Ct
- 11914 SW 12th Ct
- 1297 SW 117th Ave
- 1311 SW 117th Ave
- 1170 SW 118th Terrace
- 1077 SW 120th Ave
- 11510 SW 13th Place Unit 26/12-PL
- 11883 SW 9th Manor
- 915 SW 120th Way
- 11649 SW 10th St Unit 25/20-PL
- 895 SW 120th Way
