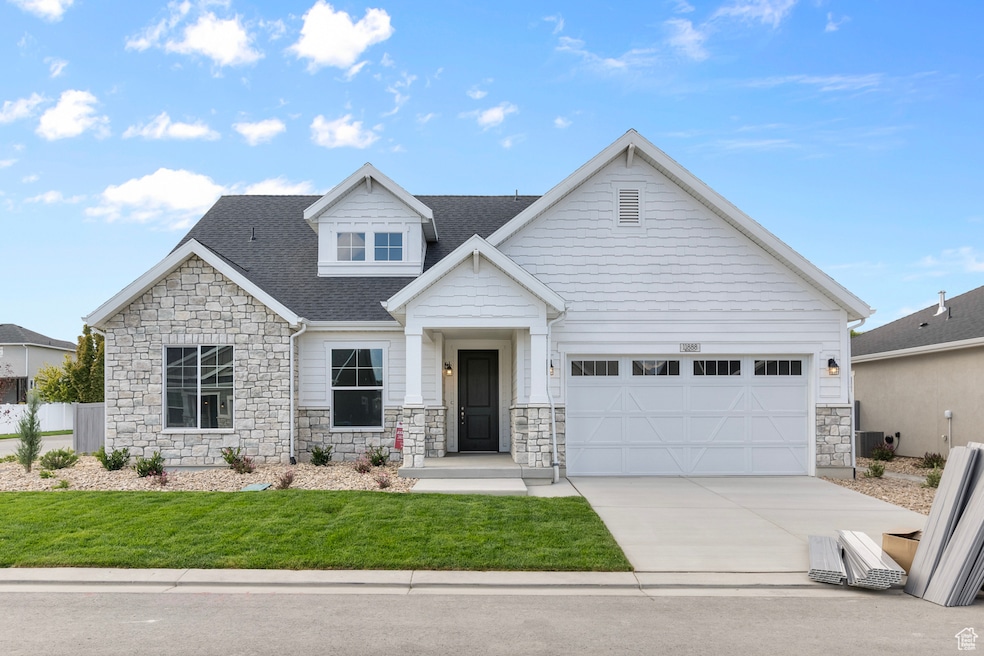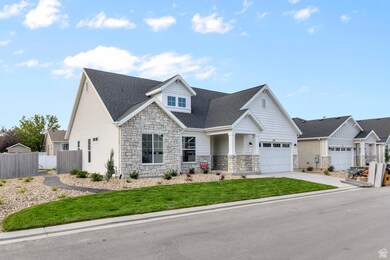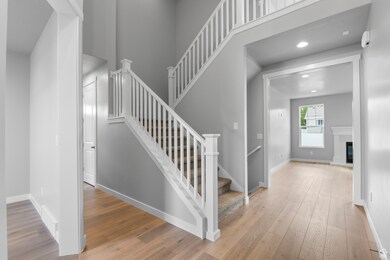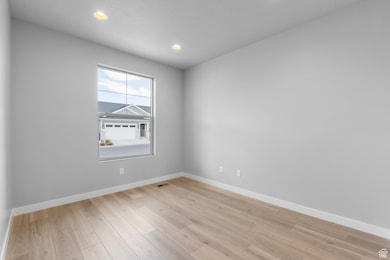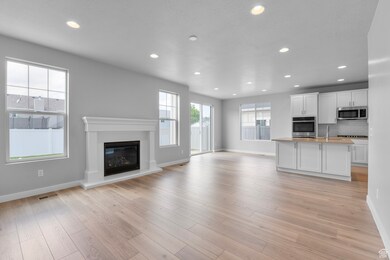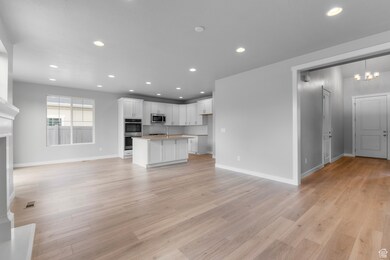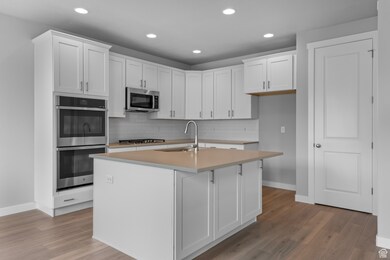
11888 S Golden Pine Ln Riverton, UT 84065
Estimated payment $4,193/month
Highlights
- Rambler Architecture
- Den
- 2 Car Attached Garage
- Great Room
- Porch
- Double Pane Windows
About This Home
Beautiful brand new Big Cottonwood home plan located in a vibrant active adult Riverton community! This stylish home features a large kitchen with elegant Cotton Maple cabinets, sleek quartz countertops, and high-end platinum gas appliances. The flooring is a blend of laminate hardwood, tile, and carpet, ensuring both durability and warmth throughout the home. Additional highlights include a dropped flooring system, an expanded patio for outdoor enjoyment, and energy-efficient options to keep your home comfortable year-round. Inside, you'll find can lighting, Craftsman base & casing, wood railing at the stairway, and a cozy gas log fireplace. The owner's bathroom showcases cultured marble shower surrounds and is adorned with satin and brushed nickel hardware. The home is finished with two-tone paint and a stylish tile kitchen backsplash, making it a perfect retreat!
Listing Agent
C Terry Clark
Ivory Homes, LTD License #5485966 Listed on: 04/08/2025
Home Details
Home Type
- Single Family
Est. Annual Taxes
- $1,892
Year Built
- Built in 2024
Lot Details
- 7,405 Sq Ft Lot
- Landscaped
- Sprinkler System
- Property is zoned Single-Family
HOA Fees
- $282 Monthly HOA Fees
Parking
- 2 Car Attached Garage
Home Design
- Rambler Architecture
- Stone Siding
- Stucco
Interior Spaces
- 3,734 Sq Ft Home
- 3-Story Property
- Gas Log Fireplace
- Double Pane Windows
- Sliding Doors
- Great Room
- Den
- Basement Fills Entire Space Under The House
Kitchen
- Gas Oven
- Gas Range
- Microwave
- Disposal
Flooring
- Carpet
- Laminate
- Tile
Bedrooms and Bathrooms
- 2 Main Level Bedrooms
- 2 Full Bathrooms
- Bathtub With Separate Shower Stall
Outdoor Features
- Porch
Schools
- Midas Creek Elementary School
- Oquirrh Hills Middle School
- Riverton High School
Utilities
- Forced Air Heating and Cooling System
- Natural Gas Connected
Community Details
- Community Solutions Association, Phone Number (801) 955-5126
- Harvest Gardens 10 Subdivision
Listing and Financial Details
- Home warranty included in the sale of the property
- Assessor Parcel Number 27-29-128-018
Map
Home Values in the Area
Average Home Value in this Area
Tax History
| Year | Tax Paid | Tax Assessment Tax Assessment Total Assessment is a certain percentage of the fair market value that is determined by local assessors to be the total taxable value of land and additions on the property. | Land | Improvement |
|---|---|---|---|---|
| 2023 | $1,892 | $169,800 | $169,800 | -- |
Property History
| Date | Event | Price | Change | Sq Ft Price |
|---|---|---|---|---|
| 07/08/2025 07/08/25 | Pending | -- | -- | -- |
| 06/30/2025 06/30/25 | Price Changed | $679,500 | -2.2% | $182 / Sq Ft |
| 06/04/2025 06/04/25 | Price Changed | $694,500 | -4.8% | $186 / Sq Ft |
| 04/14/2025 04/14/25 | Price Changed | $729,500 | -7.0% | $195 / Sq Ft |
| 04/08/2025 04/08/25 | For Sale | $784,690 | -- | $210 / Sq Ft |
Similar Homes in the area
Source: UtahRealEstate.com
MLS Number: 2075814
APN: 27-29-128-018-0000
- 11839 S Harvest Gold Way
- 11848 S Harvest Gold Way
- 3622 W Harvest Gold Way
- 11838 S Golden Pine Ln
- 11867 S Harvest Gold Way
- 3558 New Private Dr
- 11989 S 3600 W
- 3739 W Sweet Vera Ln
- 3643 W 12125 S
- 12191 S 3600 W
- 3849 W Tenacity Cir
- 3371 W Waterbridge Cove Unit 417
- 11534 S Rk Cove
- 11527 S 3600 W
- 3168 Chalk Creek Way
- 3146 Jennifer Dee Cir Unit 3146
- 11702 S Water Brook Ct
- 12381 S 3600 W
- 3072 W Current Creek Dr
- 3312 W Country Bluff Rd Unit 5
